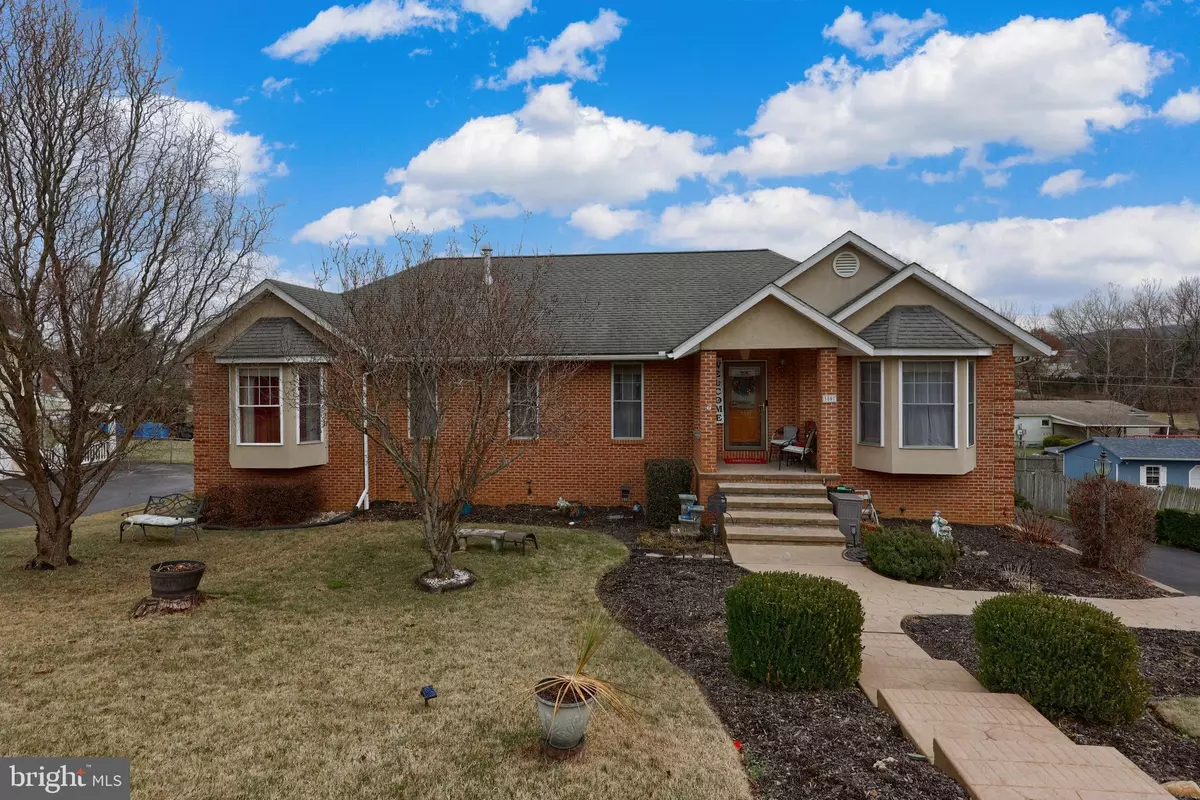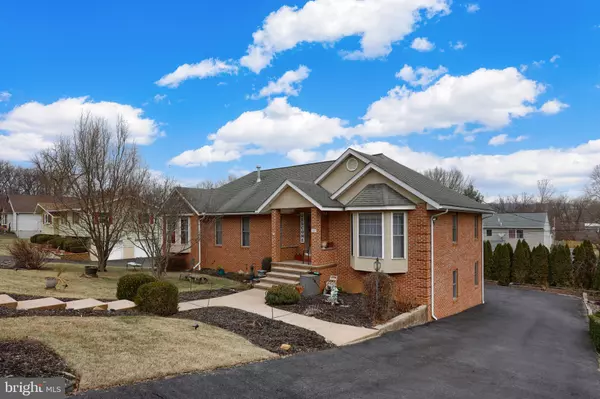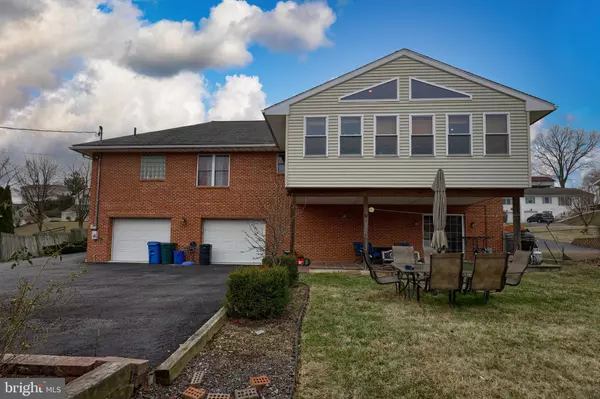3 Beds
3 Baths
3,536 SqFt
3 Beds
3 Baths
3,536 SqFt
Key Details
Property Type Single Family Home
Sub Type Detached
Listing Status Active
Purchase Type For Sale
Square Footage 3,536 sqft
Price per Sqft $113
Subdivision Hilltop Estates No
MLS Listing ID PABK2052102
Style Raised Ranch/Rambler,Ranch/Rambler
Bedrooms 3
Full Baths 2
Half Baths 1
HOA Y/N N
Abv Grd Liv Area 2,816
Originating Board BRIGHT
Year Built 1997
Annual Tax Amount $7,762
Tax Year 2024
Lot Size 0.270 Acres
Acres 0.27
Lot Dimensions 0.00 x 0.00
Property Description
When it comes to convenient and quality one-level living, this is the pinnacle of ranch homes in Berks County. Exuding the craftsmanship of 2x6 construction with solid wood doors and character features throughout, you'll enjoy a modern aesthetic on top of maintenance-free living.
A patterned concrete walkway and stairs lead you to the covered front entry, disclosing a bright, tile foyer for a warm welcoming. To the left, you'll find the spacious living room with a tile, gas fireplace with above shelving, a vaulted ceiling, tall windows, and cherry wood floors, which flows through an oversized doorway to the dining room to reveal an awesome tray ceiling and large rear window.
The fully equipped kitchen makes meal prep a breeze with solid surface countertops, double sink with garbage disposal, built-in dishwasher, range, microwave, and pantries, plus tile backsplash and flooring, a built-in desk, and a breakfast bar to enjoy morning meals together.
When the whole family gathers for dinner, the sunroom is the perfect place. The sprawling living and dining space is brightened by several windows and accent windows, light wood flooring, a soaring vaulted ceiling, and supplemental heater.
The awesome Master bedroom features a tray ceiling with fan, lush carpeting, a large walk-in closet, and a private tile bathroom with double vanity, tile stall shower, and statement-making Whirlpool jacuzzi tub.
Also on the main level are two secondary bedrooms with carpeting and ceiling fans, one with a large, tall window. Down the hall is a full bathroom with tile flooring, large vanity, and tub/shower.
The versatile lower level was designed to impress with a fantastic tile bar with plumbing, brick backdrop, recessed lighting, pantry, and tile flooring, a carpeted family room with ceiling fan, deep windows, and slider door walkout to back patio, and a carpeted hobby room with endless possibilities. A nearby tile half bathroom with plumbing for shower and a tile laundry room with built-in cabinets and wash bin sink ensures you have everything you need to host and entertain.
Outside, a long driveway leads to the 2-car garage with high ceilings at the back of the home, where you'll also enjoy a covered paver patio overlooking the flat, fenced-in backyard with a storage shed.
Location
State PA
County Berks
Area Muhlenberg Twp (10266)
Zoning 102 RES
Rooms
Other Rooms Living Room, Dining Room, Primary Bedroom, Bedroom 2, Bedroom 3, Kitchen, Family Room, Sun/Florida Room, Laundry, Office, Bathroom 2, Primary Bathroom, Half Bath
Basement Daylight, Full, Full, Fully Finished, Garage Access, Heated, Interior Access, Sump Pump, Walkout Level, Windows
Main Level Bedrooms 3
Interior
Interior Features Attic, Breakfast Area, Built-Ins, Carpet, Ceiling Fan(s), Entry Level Bedroom, Floor Plan - Open, Formal/Separate Dining Room, Kitchen - Eat-In, Kitchen - Table Space, Primary Bath(s), Recessed Lighting, Bathroom - Stall Shower, Bathroom - Tub Shower, Upgraded Countertops, Walk-in Closet(s), Water Treat System, Wet/Dry Bar, WhirlPool/HotTub, Window Treatments, Wood Floors
Hot Water Natural Gas
Heating Forced Air
Cooling Central A/C, Ceiling Fan(s)
Flooring Carpet, Ceramic Tile, Hardwood
Fireplaces Number 1
Fireplaces Type Gas/Propane
Inclusions Refrigerator, Washer, Dryer, Basement Refrigerator & Freezer, AC Unit - all AS-IS
Equipment Built-In Microwave, Built-In Range, Dishwasher, Disposal, Dryer, Extra Refrigerator/Freezer, Icemaker, Oven - Self Cleaning, Oven - Single, Oven/Range - Gas, Refrigerator, Stainless Steel Appliances, Washer, Water Conditioner - Owned, Water Dispenser, Water Heater
Fireplace Y
Window Features Replacement
Appliance Built-In Microwave, Built-In Range, Dishwasher, Disposal, Dryer, Extra Refrigerator/Freezer, Icemaker, Oven - Self Cleaning, Oven - Single, Oven/Range - Gas, Refrigerator, Stainless Steel Appliances, Washer, Water Conditioner - Owned, Water Dispenser, Water Heater
Heat Source Natural Gas
Laundry Lower Floor
Exterior
Exterior Feature Patio(s), Porch(es)
Parking Features Built In, Garage - Rear Entry, Garage Door Opener, Inside Access, Oversized
Garage Spaces 6.0
Water Access N
Roof Type Architectural Shingle,Pitched,Shingle
Accessibility None
Porch Patio(s), Porch(es)
Road Frontage Boro/Township
Attached Garage 2
Total Parking Spaces 6
Garage Y
Building
Lot Description Front Yard, Landscaping, Level, Open, Rear Yard, SideYard(s)
Story 1
Foundation Block
Sewer Public Sewer
Water Public
Architectural Style Raised Ranch/Rambler, Ranch/Rambler
Level or Stories 1
Additional Building Above Grade, Below Grade
Structure Type Cathedral Ceilings,Dry Wall,Tray Ceilings,Vaulted Ceilings
New Construction N
Schools
School District Muhlenberg
Others
Senior Community No
Tax ID 66-5309-18-21-8838
Ownership Fee Simple
SqFt Source Assessor
Acceptable Financing Cash, Conventional, FHA, VA
Listing Terms Cash, Conventional, FHA, VA
Financing Cash,Conventional,FHA,VA
Special Listing Condition Standard

Learn More About LPT Realty







