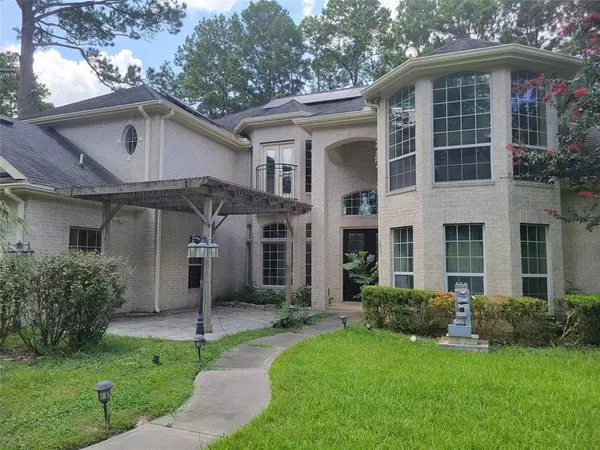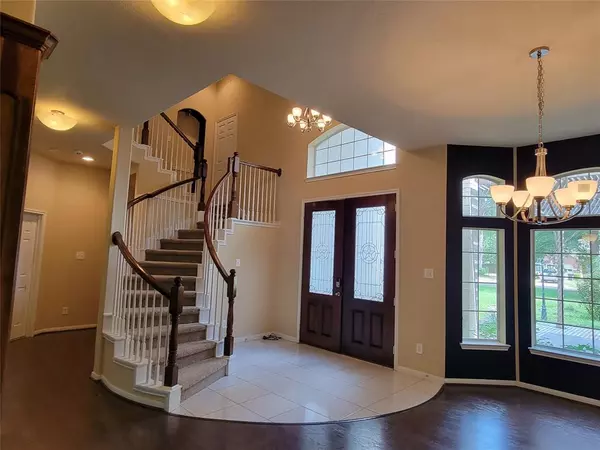
4 Beds
3.1 Baths
4,096 SqFt
4 Beds
3.1 Baths
4,096 SqFt
Key Details
Property Type Single Family Home
Listing Status Active
Purchase Type For Sale
Square Footage 4,096 sqft
Price per Sqft $134
Subdivision Cypress Place R/P U/R
MLS Listing ID 68090579
Style Traditional
Bedrooms 4
Full Baths 3
Half Baths 1
Year Built 2006
Annual Tax Amount $8,946
Tax Year 2022
Lot Size 0.473 Acres
Acres 0.4735
Property Description
Location
State TX
County Harris
Area 1960/Cypress
Rooms
Bedroom Description En-Suite Bath,Primary Bed - 1st Floor,Walk-In Closet
Other Rooms Breakfast Room, Family Room, Formal Dining, Formal Living, Gameroom Up, Guest Suite, Utility Room in House
Master Bathroom Bidet, Half Bath, Primary Bath: Double Sinks, Primary Bath: Jetted Tub, Primary Bath: Separate Shower, Primary Bath: Soaking Tub
Den/Bedroom Plus 5
Kitchen Island w/ Cooktop, Kitchen open to Family Room, Pantry, Reverse Osmosis, Under Cabinet Lighting, Walk-in Pantry
Interior
Interior Features 2 Staircases, Balcony, Fire/Smoke Alarm, Formal Entry/Foyer, High Ceiling
Heating Central Gas, Solar Assisted
Cooling Central Electric, Solar Assisted
Flooring Carpet, Laminate, Tile
Fireplaces Number 1
Fireplaces Type Gaslog Fireplace
Exterior
Exterior Feature Back Yard Fenced, Balcony, Covered Patio/Deck, Patio/Deck, Porch, Sprinkler System, Storage Shed
Parking Features Attached Garage
Garage Spaces 2.0
Carport Spaces 2
Roof Type Composition
Private Pool No
Building
Lot Description Corner
Dwelling Type Free Standing
Faces North
Story 2
Foundation Slab
Lot Size Range 1/4 Up to 1/2 Acre
Water Aerobic
Structure Type Brick,Cement Board
New Construction No
Schools
Elementary Schools Adam Elementary School
Middle Schools Arnold Middle School
High Schools Cy-Fair High School
School District 13 - Cypress-Fairbanks
Others
Senior Community No
Restrictions Deed Restrictions,Unknown
Tax ID 106-170-000-0022
Energy Description Energy Star/CFL/LED Lights,HVAC>13 SEER,Solar PV Electric Panels,Tankless/On-Demand H2O Heater
Acceptable Financing Cash Sale, Conventional
Tax Rate 1.9881
Disclosures Sellers Disclosure
Listing Terms Cash Sale, Conventional
Financing Cash Sale,Conventional
Special Listing Condition Sellers Disclosure

Learn More About LPT Realty







