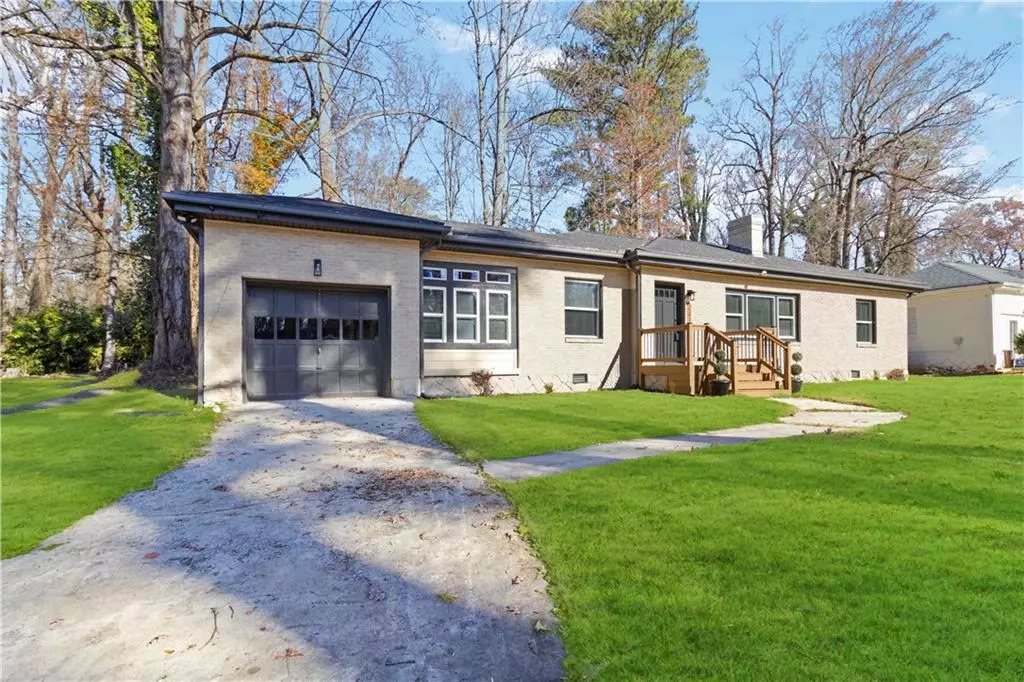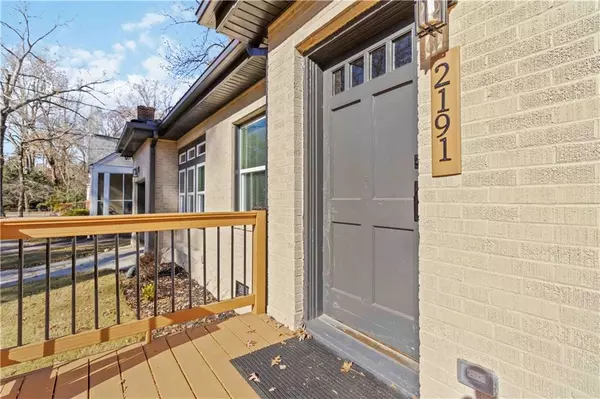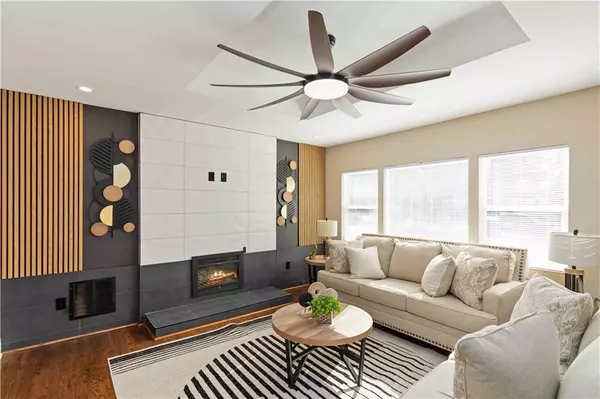3 Beds
2.5 Baths
2,624 SqFt
3 Beds
2.5 Baths
2,624 SqFt
Key Details
Property Type Single Family Home
Sub Type Single Family Residence
Listing Status Active
Purchase Type For Sale
Square Footage 2,624 sqft
Price per Sqft $169
Subdivision Adams Park
MLS Listing ID 7500635
Style Ranch
Bedrooms 3
Full Baths 2
Half Baths 1
Construction Status Updated/Remodeled
HOA Y/N No
Originating Board First Multiple Listing Service
Year Built 1951
Annual Tax Amount $4,415
Tax Year 2024
Lot Size 0.413 Acres
Acres 0.4132
Property Description
Are you tired of viewing homes with no yard or thinking you have to move outside the perimeter to find space, privacy, and an open floor plan? Look no further! This stunning renovated home has everything you've been searching for. Here is a lovely remodeled 3 bedroom 2.5 bathroom home.
Love spending time outdoors? You'll adore the large, private, fenced-in backyard and the inviting sunroom—perfect for relaxation or entertaining.
Step inside to experience a true open floor plan that redefines versatility, offering customizable spaces to fit your lifestyle. With custom finishes throughout, this spacious home even includes an unfinished basement ideal for storage or future expansion.
Convenience meets lifestyle: Just 4 miles away, you'll find easy access to some of Atlanta's best breweries (Monday Night Garage, Hop City, Wild Heaven, Best End) and a variety of fantastic restaurants. The rapidly growing West End and the newly revitalized Cascade Road area are game-changers, including exciting renovations like the Cascade Road Complete Street Project featuring a bike lane to the Beltline!
Enjoy everything the Adams Park area has to offer! Don't miss this opportunity!
Location
State GA
County Fulton
Lake Name None
Rooms
Bedroom Description Master on Main
Other Rooms None
Basement Daylight, Partial
Main Level Bedrooms 3
Dining Room Open Concept
Interior
Interior Features Double Vanity, His and Hers Closets
Heating Central
Cooling Central Air
Flooring Hardwood
Fireplaces Number 1
Fireplaces Type Electric, Family Room
Window Features Double Pane Windows
Appliance Dishwasher, Refrigerator
Laundry In Hall, Laundry Closet, Main Level
Exterior
Exterior Feature None
Parking Features Driveway, Garage, Garage Faces Front
Garage Spaces 1.0
Fence Back Yard, Wood
Pool None
Community Features Golf, Near Beltline, Near Shopping
Utilities Available Cable Available, Electricity Available, Phone Available, Sewer Available, Water Available
Waterfront Description None
View City
Roof Type Shingle
Street Surface Concrete
Accessibility None
Handicap Access None
Porch Front Porch
Total Parking Spaces 2
Private Pool false
Building
Lot Description Back Yard, Front Yard, Landscaped, Level
Story Two
Foundation Brick/Mortar
Sewer Public Sewer
Water Public
Architectural Style Ranch
Level or Stories Two
Structure Type Brick 4 Sides
New Construction No
Construction Status Updated/Remodeled
Schools
Elementary Schools Cascade
Middle Schools Jean Childs Young
High Schools Benjamin E. Mays
Others
Senior Community no
Restrictions false
Tax ID 14 018400110543
Special Listing Condition None

Learn More About LPT Realty







