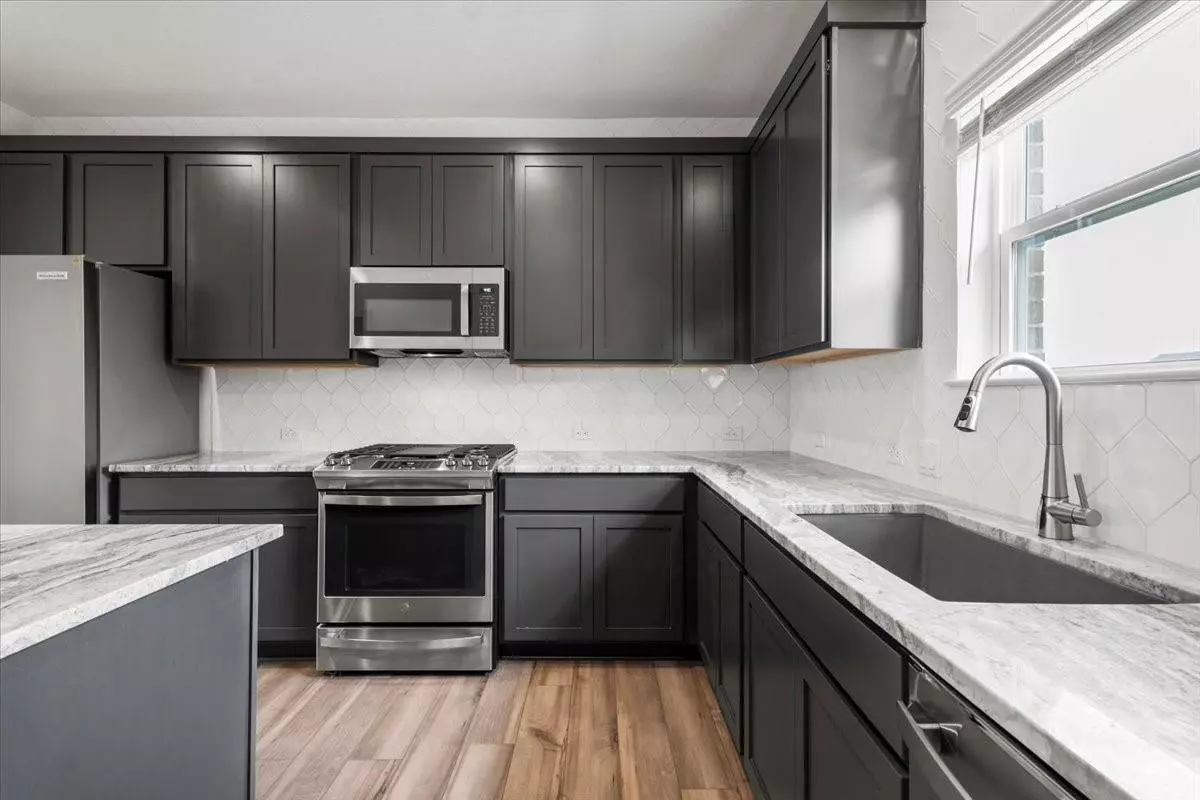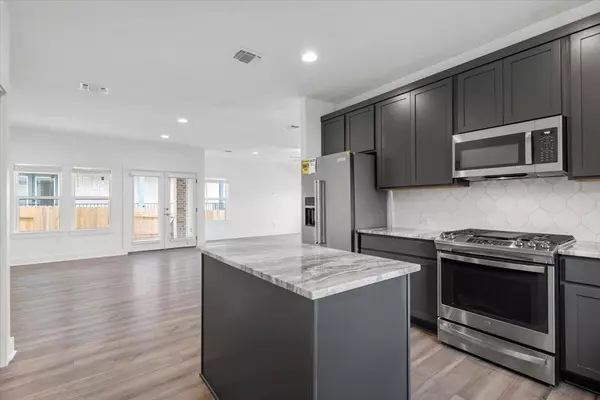
3 Beds
3 Baths
1,908 SqFt
3 Beds
3 Baths
1,908 SqFt
Key Details
Property Type Single Family Home
Sub Type Single Family Residence
Listing Status Active
Purchase Type For Rent
Square Footage 1,908 sqft
Subdivision Easton Park Ph 1 Sec 3A
MLS Listing ID 5432188
Bedrooms 3
Full Baths 2
Half Baths 1
Originating Board actris
Year Built 2022
Lot Size 6,059 Sqft
Acres 0.1391
Property Description
Location
State TX
County Travis
Rooms
Main Level Bedrooms 3
Interior
Interior Features Ceiling Fan(s), Quartz Counters, Kitchen Island, Open Floorplan, Pantry, Primary Bedroom on Main
Cooling Central Air
Flooring Carpet, Vinyl
Fireplace No
Appliance Dishwasher, Disposal, Exhaust Fan, Gas Range, Free-Standing Range, Refrigerator, Washer/Dryer
Exterior
Exterior Feature Exterior Steps, Private Yard
Garage Spaces 2.0
Pool None
Community Features BBQ Pit/Grill, Clubhouse, Cluster Mailbox, Common Grounds, Conference/Meeting Room, Dog Park, Fitness Center, Game/Rec Rm, High Speed Internet, Lounge, Park, Picnic Area, Planned Social Activities, Playground, Pool
Utilities Available Electricity Connected, Natural Gas Connected, Sewer Connected, Water Connected
Total Parking Spaces 2
Private Pool No
Building
Lot Description Sprinkler - In-ground
Faces East
Sewer Public Sewer
Level or Stories One
New Construction No
Schools
Elementary Schools Newton Collins
Middle Schools Ojeda
High Schools Del Valle
School District Del Valle Isd
Others
Pets Allowed Cats OK, Dogs OK, Negotiable
Num of Pet 3
Pets Allowed Cats OK, Dogs OK, Negotiable
Learn More About LPT Realty







