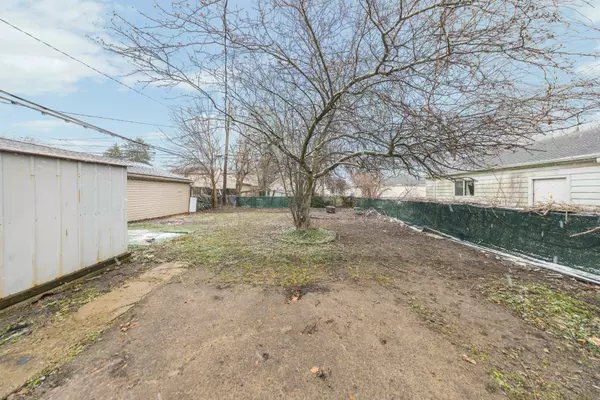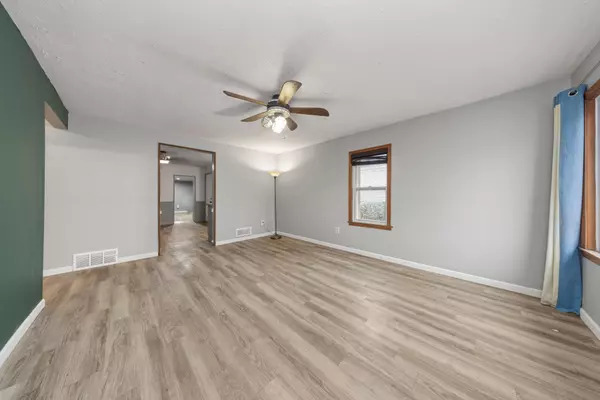REQUEST A TOUR If you would like to see this home without being there in person, select the "Virtual Tour" option and your agent will contact you to discuss available opportunities.
In-PersonVirtual Tour

$ 214,900
Est. payment | /mo
3 Beds
2 Baths
1,470 SqFt
$ 214,900
Est. payment | /mo
3 Beds
2 Baths
1,470 SqFt
Key Details
Property Type Single Family Home
Sub Type Single Family
Listing Status Active
Purchase Type For Sale
Square Footage 1,470 sqft
Price per Sqft $146
Subdivision Sweet Ford Dearborn Sub
MLS Listing ID 60361202
Style 1 Story
Bedrooms 3
Full Baths 1
Half Baths 1
Abv Grd Liv Area 1,470
Year Built 1953
Annual Tax Amount $4,540
Lot Size 5,662 Sqft
Acres 0.13
Lot Dimensions 40.00 x 138.00
Property Description
Welcome home to this 3-bedroom ranch style home. Located in a prime location! The home features an excellent layout, being greeted by a spacious living room, offering ample space for family gatherings. The home has a large backyard perfect for outdoor activates. Brand new roof installed in 2021! The home has a certificate of occupancy from the city of Dearborn Heights, for any investor looking to add an excellent home to their portfolio.
Location
State MI
County Wayne
Area Dearborn Heights (82091)
Interior
Heating Forced Air
Exterior
Garage No
Building
Story 1 Story
Foundation Slab
Water Public Water
Architectural Style Ranch
Structure Type Vinyl Siding
Schools
School District Crestwood School District
Others
Ownership Private
Energy Description Natural Gas
Financing Cash,Conventional,FHA,VA

Provided through IDX via MiRealSource. Courtesy of MiRealSource Shareholder. Copyright MiRealSource.
Listed by Brookstone, Realtors LLC
Learn More About LPT Realty







