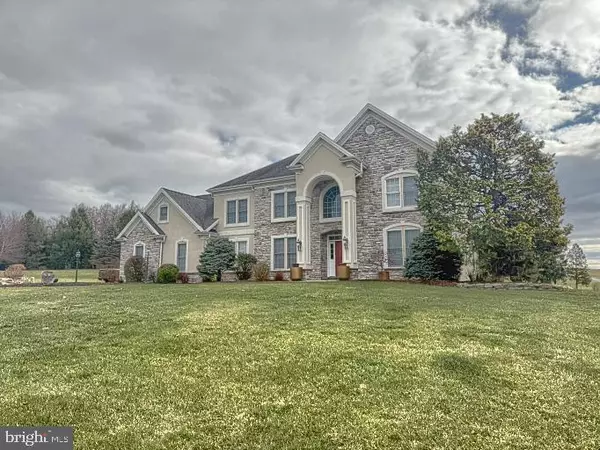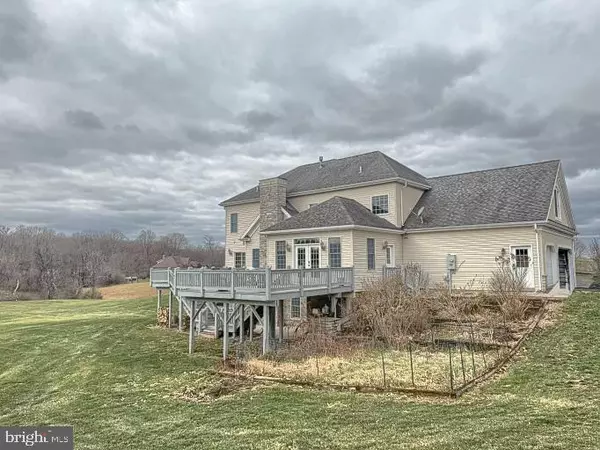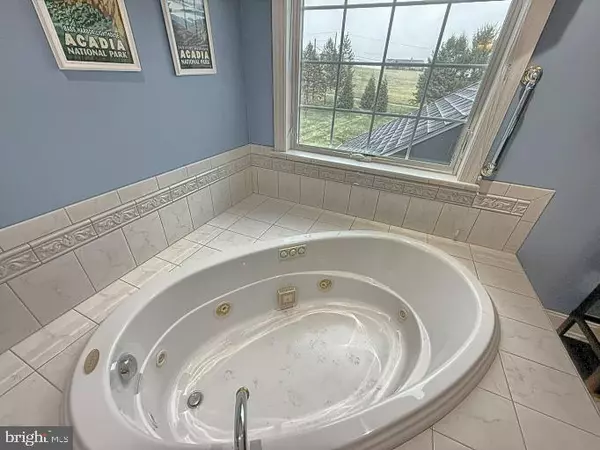6 Beds
5 Baths
4,598 SqFt
6 Beds
5 Baths
4,598 SqFt
Key Details
Property Type Single Family Home
Sub Type Detached
Listing Status Active
Purchase Type For Sale
Square Footage 4,598 sqft
Price per Sqft $173
Subdivision Southridge
MLS Listing ID PAYK2073726
Style Traditional
Bedrooms 6
Full Baths 4
Half Baths 1
HOA Fees $1,100/ann
HOA Y/N Y
Abv Grd Liv Area 3,546
Originating Board BRIGHT
Year Built 2004
Annual Tax Amount $11,899
Tax Year 2024
Lot Size 3.520 Acres
Acres 3.52
Property Description
Upon entering, you'll be greeted by an open foyer leading to a well-appointed first floor. This includes a bedroom with an en-suite full bath and a private deck. The kitchen is fully equipped with granite countertops, a gas cooktop, wall oven, double stainless steel sink, and ceramic tile floors. It seamlessly flows into the eating area and living room, which boasts a cozy propane fireplace. The main floor also features an office, formal dining room with a butler's pantry, and a sunny Florida room with access to the rear deck. The laundry and mudroom offer direct access to the 3-car garage.
Upstairs, the primary bedroom is a true retreat with a spacious walk-in closet, sitting area with propane fireplace, and an en-suite master bath complete with a jetted tub, steam shower, and double vanity. Three additional bedrooms and a full bath with double vanity complete the second floor.
The finished walk-out lower level features an in-law/au pair suite with its own propane fireplace, providing both privacy and convenience. The home is equipped with modern utilities including private sewer and well, electric heat pump, and an electric water heater.
The large, level lot features a variety of fruit trees, a spacious garden area with berry bushes, and a newly installed electric fence, perfect for outdoor enjoyment and privacy.
This home is located in a peaceful, family-friendly neighborhood, offering a wonderful balance of privacy and convenience, with easy access to nearby amenities and Red Land High School.
Location
State PA
County York
Area Fairview Twp (15227)
Zoning RESIDENTIAL
Rooms
Other Rooms Living Room, Dining Room, Primary Bedroom, Bedroom 2, Bedroom 3, Bedroom 4, Bedroom 5, Kitchen, Family Room, Foyer, Sun/Florida Room, Exercise Room, Laundry, Office, Bedroom 6, Primary Bathroom, Full Bath, Half Bath
Basement Full, Heated, Interior Access, Outside Entrance, Poured Concrete, Sump Pump, Walkout Level, Windows
Main Level Bedrooms 1
Interior
Interior Features 2nd Kitchen, Bathroom - Jetted Tub, Bathroom - Stall Shower, Bathroom - Tub Shower, Butlers Pantry, Carpet, Ceiling Fan(s), Central Vacuum, Crown Moldings, Dining Area, Entry Level Bedroom, Family Room Off Kitchen, Formal/Separate Dining Room, Floor Plan - Open, Kitchen - Eat-In, Kitchen - Gourmet, Kitchen - Island, Kitchen - Table Space, Primary Bath(s), Recessed Lighting, Sprinkler System, Upgraded Countertops, Walk-in Closet(s), Wood Floors
Hot Water Electric
Heating Heat Pump(s)
Cooling Central A/C
Flooring Carpet, Ceramic Tile, Hardwood
Fireplaces Number 3
Fireplaces Type Fireplace - Glass Doors, Gas/Propane, Mantel(s)
Inclusions invisible fencing, buried propane tank
Equipment Built-In Microwave, Cooktop, Dishwasher, Disposal, Oven - Wall
Fireplace Y
Appliance Built-In Microwave, Cooktop, Dishwasher, Disposal, Oven - Wall
Heat Source Electric
Laundry Main Floor, Hookup
Exterior
Exterior Feature Deck(s), Patio(s)
Parking Features Garage - Side Entry, Oversized, Inside Access
Garage Spaces 7.0
Fence Invisible
Utilities Available Cable TV Available, Electric Available, Phone Available, Propane
Water Access N
Street Surface Black Top
Accessibility None
Porch Deck(s), Patio(s)
Road Frontage Boro/Township
Attached Garage 3
Total Parking Spaces 7
Garage Y
Building
Story 2
Foundation Active Radon Mitigation, Concrete Perimeter
Sewer On Site Septic
Water Well
Architectural Style Traditional
Level or Stories 2
Additional Building Above Grade, Below Grade
Structure Type Dry Wall
New Construction N
Schools
High Schools Red Land Senior
School District West Shore
Others
Pets Allowed Y
HOA Fee Include Common Area Maintenance
Senior Community No
Tax ID 27-000-31-0008-00-00000
Ownership Fee Simple
SqFt Source Assessor
Acceptable Financing Cash, Conventional, PHFA, VA, FHA
Horse Property N
Listing Terms Cash, Conventional, PHFA, VA, FHA
Financing Cash,Conventional,PHFA,VA,FHA
Special Listing Condition Standard
Pets Allowed No Pet Restrictions

Learn More About LPT Realty







