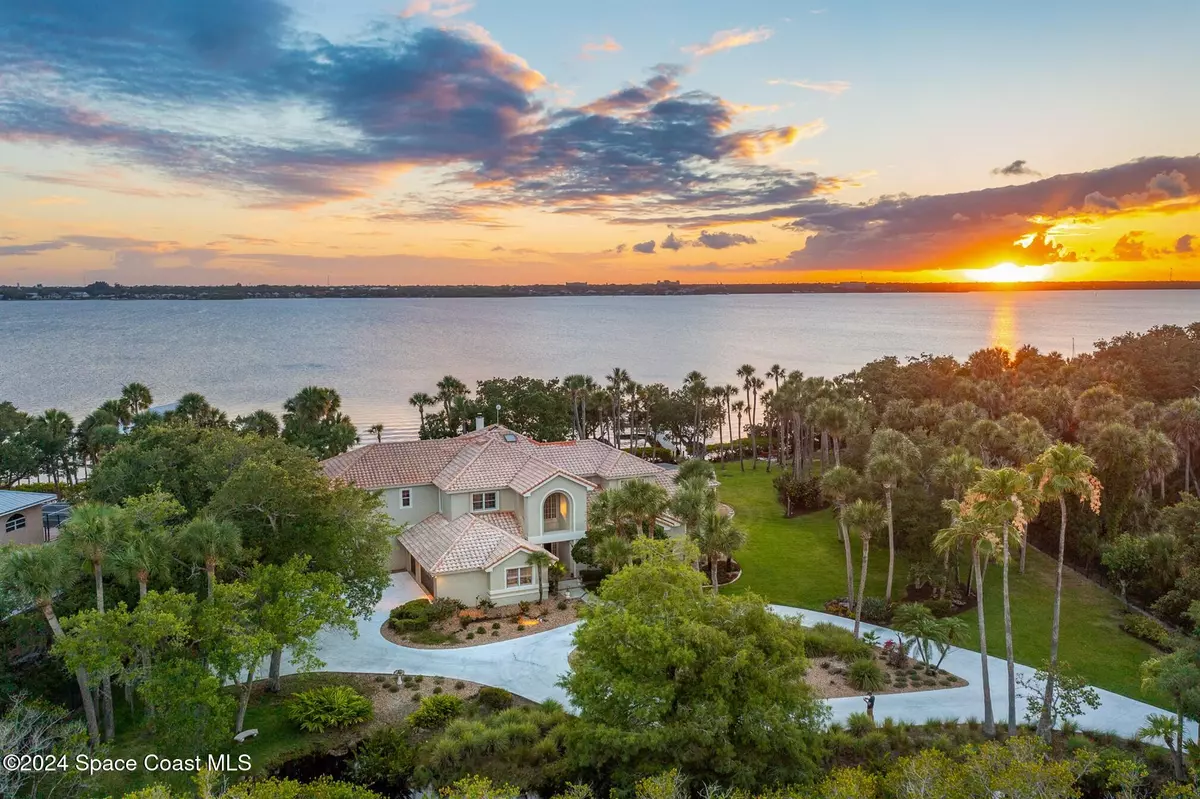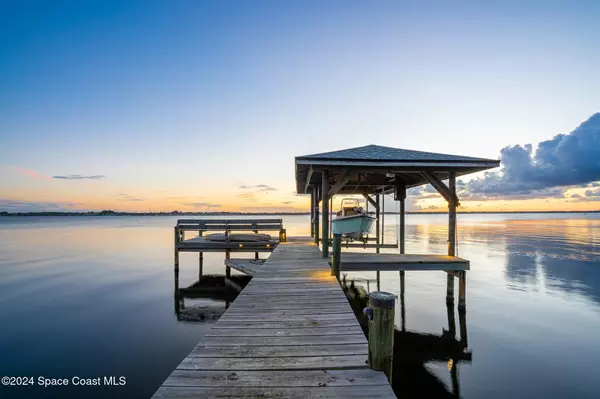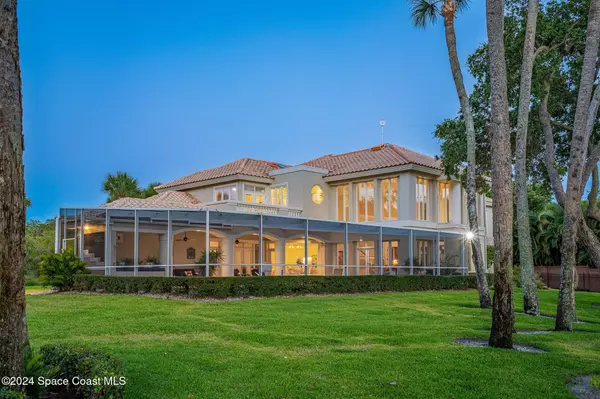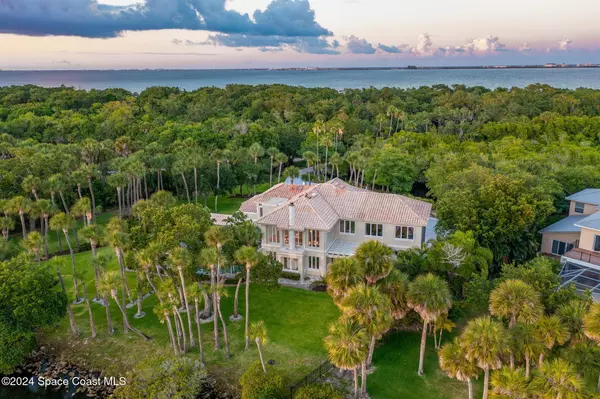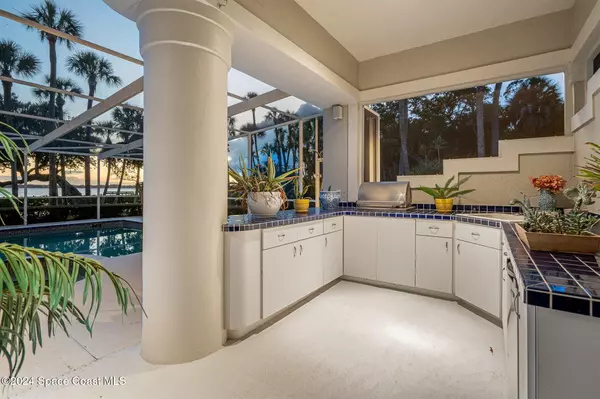5 Beds
4 Baths
5,415 SqFt
5 Beds
4 Baths
5,415 SqFt
Key Details
Property Type Single Family Home
Sub Type Single Family Residence
Listing Status Active
Purchase Type For Sale
Square Footage 5,415 sqft
Price per Sqft $479
MLS Listing ID 1032456
Style Multi Generational,Traditional
Bedrooms 5
Full Baths 3
Half Baths 1
HOA Y/N No
Total Fin. Sqft 5415
Originating Board Space Coast MLS (Space Coast Association of REALTORS®)
Year Built 1990
Annual Tax Amount $11,746
Tax Year 2024
Lot Size 3.000 Acres
Acres 3.0
Property Description
with stunning water views. Windows and doors in every room give the interior a bright & airy feel. The first floor showcases a spacious free-flowing layout with dramatic water views & 20+ft ceiling
Location
State FL
County Brevard
Area 253 - S Merritt Island
Direction From Pineda Causeway go N on S. Tropical Trail to 7575 S Tropical Trail Home will be on the west(left) side.
Body of Water Indian River
Interior
Interior Features Breakfast Nook, Central Vacuum, Eat-in Kitchen, Entrance Foyer, In-Law Floorplan, Jack and Jill Bath, Kitchen Island, Open Floorplan, Pantry, Primary Bathroom -Tub with Separate Shower, Split Bedrooms, Vaulted Ceiling(s), Walk-In Closet(s)
Heating Central, Electric
Cooling Central Air, Electric, Zoned
Flooring Carpet, Tile, Vinyl
Fireplaces Number 1
Fireplaces Type Wood Burning
Furnishings Unfurnished
Fireplace Yes
Appliance Dishwasher, Disposal, Dryer, Electric Cooktop, Electric Oven, Electric Water Heater, Microwave, Refrigerator
Laundry Electric Dryer Hookup, Lower Level, Washer Hookup
Exterior
Exterior Feature Balcony, Dock, Fire Pit, Outdoor Shower, Boat Lift
Parking Features Attached, Circular Driveway, Garage, Garage Door Opener, Off Street
Garage Spaces 3.0
Fence Fenced, Full, Other
Pool Electric Heat, Heated, Screen Enclosure
Utilities Available Cable Available, Cable Connected, Electricity Available, Electricity Connected, Water Available, Water Connected, Propane
Waterfront Description River Access,River Front
View River
Roof Type Tile
Present Use Residential
Street Surface Concrete,Gravel,Paved
Accessibility Accessible Hallway(s), Accessible Kitchen, Accessible Washer/Dryer
Porch Covered, Rear Porch, Screened
Road Frontage City Street
Garage Yes
Private Pool Yes
Building
Lot Description Flag Lot
Faces East
Story 2
Sewer Septic Tank
Water Public
Architectural Style Multi Generational, Traditional
Level or Stories Two
New Construction No
Schools
Elementary Schools Ocean Breeze
High Schools Satellite
Others
Pets Allowed Yes
Senior Community No
Acceptable Financing Cash, Conventional
Listing Terms Cash, Conventional
Special Listing Condition Standard

Learn More About LPT Realty


