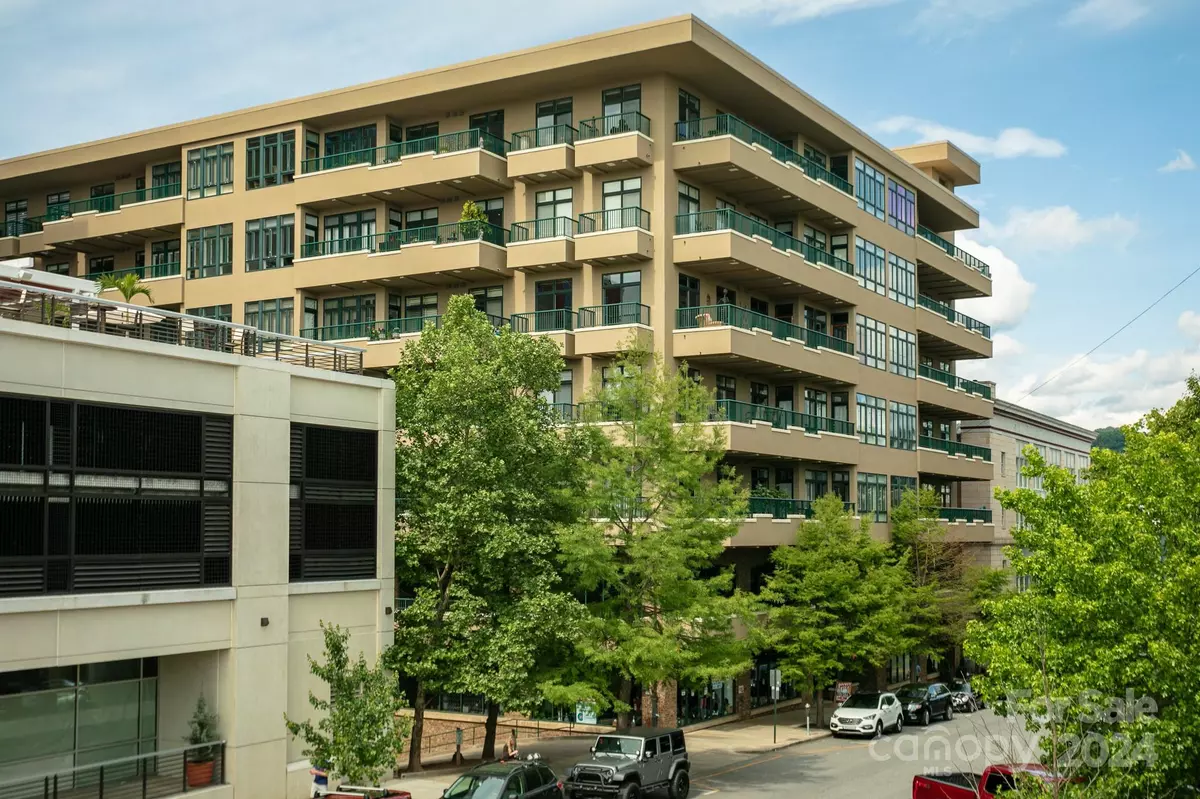
2 Beds
2 Baths
1,900 SqFt
2 Beds
2 Baths
1,900 SqFt
Key Details
Property Type Condo
Sub Type Condominium
Listing Status Active
Purchase Type For Sale
Square Footage 1,900 sqft
Price per Sqft $683
Subdivision 21 Battery Park
MLS Listing ID 4154034
Style Traditional
Bedrooms 2
Full Baths 2
Construction Status Completed
HOA Fees $912/mo
HOA Y/N 1
Abv Grd Liv Area 1,900
Year Built 2004
Property Description
Location
State NC
County Buncombe
Zoning CBD
Rooms
Main Level Bedrooms 2
Main Level Primary Bedroom
Interior
Interior Features Breakfast Bar, Built-in Features, Cable Prewire, Kitchen Island, Open Floorplan, Pantry, Sauna, Storage, Walk-In Closet(s)
Heating Heat Pump
Cooling Central Air, Heat Pump
Fireplaces Type Gas Unvented
Fireplace true
Appliance Dishwasher, Disposal, Electric Water Heater, Exhaust Fan, Exhaust Hood, Gas Range, Plumbed For Ice Maker, Refrigerator, Washer/Dryer
Exterior
Exterior Feature Storage
Garage Spaces 1.0
Community Features Clubhouse, Elevator, Fitness Center, Rooftop Terrace
Utilities Available Cable Available, Cable Connected, Fiber Optics, Gas, Underground Power Lines, Underground Utilities, Wired Internet Available
View City, Long Range, Mountain(s), Year Round
Garage true
Building
Dwelling Type Site Built
Foundation Slab
Sewer Public Sewer
Water City
Architectural Style Traditional
Level or Stories One
Structure Type Concrete Block,Hard Stucco
New Construction false
Construction Status Completed
Schools
Elementary Schools Asheville City
Middle Schools Asheville
High Schools Asheville
Others
HOA Name Tessier Associates
Senior Community false
Restrictions Architectural Review,Building
Acceptable Financing Cash, Conventional
Listing Terms Cash, Conventional
Special Listing Condition None
Learn More About LPT Realty







