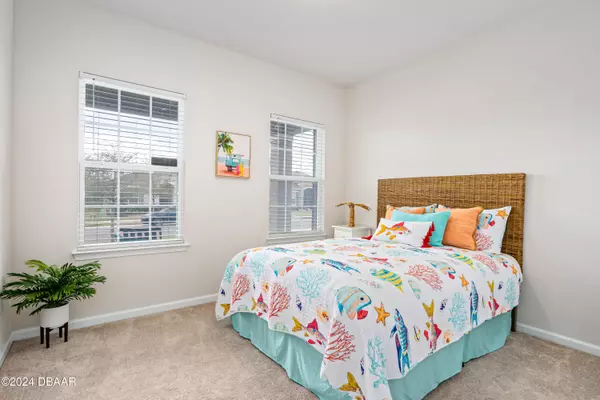3 Beds
2 Baths
2,377 SqFt
3 Beds
2 Baths
2,377 SqFt
Key Details
Property Type Single Family Home
Sub Type Single Family Residence
Listing Status Active
Purchase Type For Sale
Square Footage 2,377 sqft
Price per Sqft $187
Subdivision Lakewood Park
MLS Listing ID 1207128
Bedrooms 3
Full Baths 2
HOA Fees $231
Originating Board Daytona Beach Area Association of REALTORS®
Year Built 2022
Annual Tax Amount $7,229
Lot Size 6,664 Sqft
Lot Dimensions 0.15
Property Description
Location
State FL
County Volusia
Community Lakewood Park
Direction State Rd 44, South on Kepler to LAKEWOOD PARK entrance on left, 1st left on Chelan Falls Drive to #1090 on left
Interior
Interior Features Eat-in Kitchen, Entrance Foyer, Kitchen Island, Open Floorplan, Pantry, Primary Bathroom - Shower No Tub, Primary Downstairs, Split Bedrooms, Walk-In Closet(s)
Heating Heat Pump, Zoned
Cooling Central Air
Exterior
Parking Features Garage
Garage Spaces 2.0
Utilities Available Cable Available, Electricity Connected
Amenities Available Playground
Porch Covered, Front Porch, Rear Porch
Total Parking Spaces 2
Garage Yes
Building
Foundation Block, Slab
Water Public
Structure Type Concrete,Stucco
New Construction No
Others
Senior Community No
Tax ID 7024-05-00-0230
Acceptable Financing Cash, Conventional
Listing Terms Cash, Conventional
Learn More About LPT Realty







