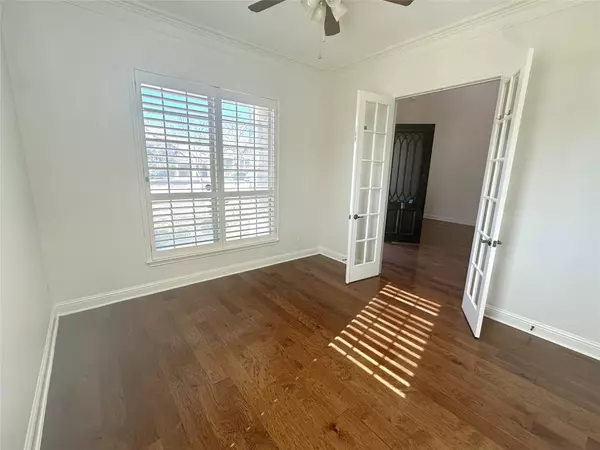5 Beds
5 Baths
4,182 SqFt
5 Beds
5 Baths
4,182 SqFt
Key Details
Property Type Single Family Home
Sub Type Single Family Residence
Listing Status Pending
Purchase Type For Rent
Square Footage 4,182 sqft
Subdivision Ranch At Brushy Creek Oaks
MLS Listing ID 7786943
Style 1st Floor Entry
Bedrooms 5
Full Baths 4
Half Baths 1
HOA Y/N Yes
Originating Board actris
Year Built 2015
Lot Dimensions 83x128
Property Description
Enjoy the luxurious main-floor primary suite with a spa-like bathroom and walk-in closet. Step outside to the **covered patio**, perfect for outdoor gatherings or relaxing evenings. Located near top schools, parks, and shopping, this home offers comfort, style, and convenience.
Location
State TX
County Williamson
Rooms
Main Level Bedrooms 2
Interior
Interior Features Bidet, Ceiling Fan(s), High Ceilings, Granite Counters, Crown Molding, Electric Dryer Hookup, Entrance Foyer, Pantry, Primary Bedroom on Main, Washer Hookup, Wired for Sound
Heating Central
Cooling Central Air
Flooring Carpet, Tile, Wood
Fireplaces Number 1
Fireplaces Type Family Room
Fireplace No
Appliance Built-In Oven(s), Dishwasher, Disposal, Gas Cooktop, Water Heater
Exterior
Exterior Feature None
Garage Spaces 3.0
Fence Wood
Pool None
Community Features Pool
Utilities Available Electricity Available, Natural Gas Available
Waterfront Description None
View None
Roof Type Composition
Porch Covered, Patio, Porch
Total Parking Spaces 6
Private Pool No
Building
Lot Description Corner Lot, Level, Sprinkler - Automatic, Sprinkler - In Rear, Sprinkler - In Front, Trees-Moderate
Faces West
Foundation Slab
Sewer Public Sewer, See Remarks
Water Public
Level or Stories Two
Structure Type Masonry – All Sides
New Construction Yes
Schools
Elementary Schools Patsy Sommer
Middle Schools Walsh
High Schools Round Rock
School District Round Rock Isd
Others
Pets Allowed Cats OK, Dogs OK, Size Limit, Breed Restrictions, Negotiable
Num of Pet 2
Pets Allowed Cats OK, Dogs OK, Size Limit, Breed Restrictions, Negotiable
Learn More About LPT Realty







