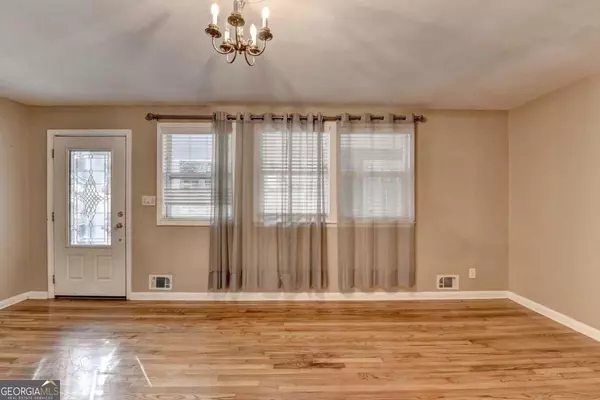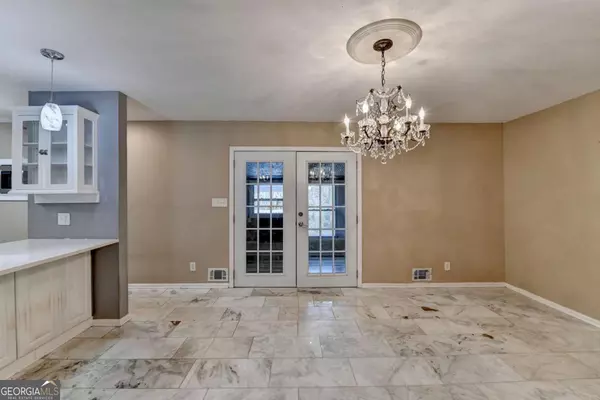5 Beds
4 Baths
2,415 SqFt
5 Beds
4 Baths
2,415 SqFt
Key Details
Property Type Single Family Home
Sub Type Single Family Residence
Listing Status Active
Purchase Type For Sale
Square Footage 2,415 sqft
Price per Sqft $248
MLS Listing ID 10429380
Style Ranch
Bedrooms 5
Full Baths 4
Construction Status Resale
HOA Y/N No
Year Built 1960
Annual Tax Amount $4,968
Tax Year 2024
Lot Size 1.540 Acres
Property Description
Location
State GA
County Dekalb
Rooms
Basement Bath Finished, Finished, Partial
Main Level Bedrooms 4
Interior
Interior Features Bookcases, Master On Main Level
Heating Central
Cooling Ceiling Fan(s), Central Air
Flooring Hardwood
Exterior
Exterior Feature Balcony, Other
Parking Features Attached, Garage, Garage Door Opener, Side/Rear Entrance
Garage Spaces 8.0
Fence Back Yard
Community Features None
Utilities Available Electricity Available, Sewer Available, Water Available
Roof Type Other
Building
Story One
Foundation Block
Sewer Public Sewer
Level or Stories One
Structure Type Balcony,Other
Construction Status Resale
Schools
Elementary Schools Cary Reynolds
Middle Schools Sequoyah
High Schools Cross Keys
Others
Special Listing Condition As Is

Learn More About LPT Realty







