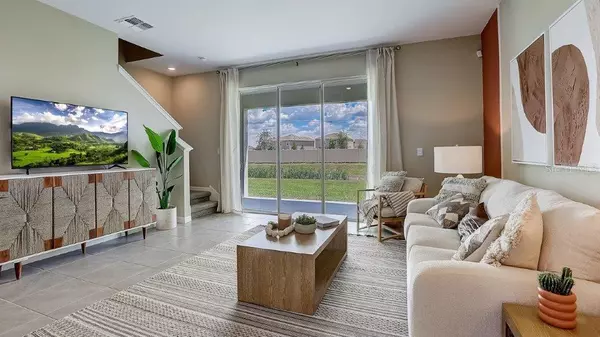3 Beds
3 Baths
1,673 SqFt
3 Beds
3 Baths
1,673 SqFt
Key Details
Property Type Townhouse
Sub Type Townhouse
Listing Status Active
Purchase Type For Sale
Square Footage 1,673 sqft
Price per Sqft $180
Subdivision Ruskin Reserve
MLS Listing ID TB8331742
Bedrooms 3
Full Baths 2
Half Baths 1
HOA Fees $83/mo
HOA Y/N Yes
Originating Board Stellar MLS
Property Description
Homes in Ruskin Reserve feature D.R. Horton's signature Smart Home System, durable concrete block construction, and energy-efficient designs, making this community ideal for families and professionals alike.
Pictures, photographs, colors, features, and sizes are for illustration purposes only and will vary from the homes as built. Home and community information, including pricing, included features, terms, availability, and amenities, are subject to change and prior sale at any time without notice or obligation. Materials may vary based on availability. D.R. Horton Reserves all Rights.
Location
State FL
County Hillsborough
Community Ruskin Reserve
Zoning PD/PD
Interior
Interior Features Open Floorplan
Heating Central, Heat Pump
Cooling Central Air
Flooring Carpet, Ceramic Tile
Fireplace false
Appliance Dishwasher, Dryer, Microwave, Range, Refrigerator, Washer
Laundry Laundry Room
Exterior
Exterior Feature Irrigation System
Parking Features Parking Pad
Garage Spaces 1.0
Community Features Park, Pool
Utilities Available Public, Underground Utilities
Amenities Available Park, Pool, Trail(s)
Roof Type Shingle
Attached Garage true
Garage true
Private Pool No
Building
Entry Level Two
Foundation Slab
Lot Size Range Non-Applicable
Builder Name D.R.Horton
Sewer Public Sewer
Water Public
Structure Type Block,Stucco
New Construction true
Schools
Elementary Schools Ruskin-Hb
Middle Schools Liberty-Hb
High Schools Lennard-Hb
Others
Pets Allowed Yes
HOA Fee Include Maintenance Grounds
Senior Community No
Ownership Fee Simple
Monthly Total Fees $83
Membership Fee Required Required
Special Listing Condition None

Learn More About LPT Realty







