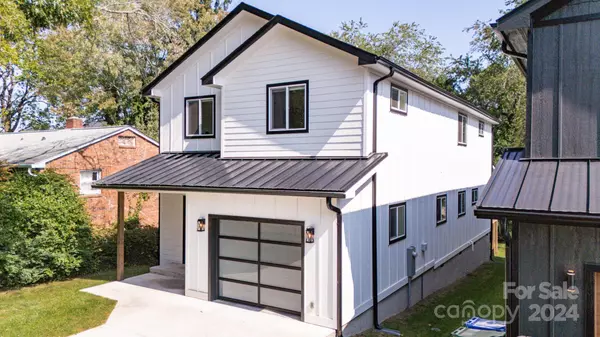
3 Beds
4 Baths
2,700 SqFt
3 Beds
4 Baths
2,700 SqFt
Key Details
Property Type Single Family Home
Sub Type Single Family Residence
Listing Status Active
Purchase Type For Sale
Square Footage 2,700 sqft
Price per Sqft $342
MLS Listing ID 4207670
Bedrooms 3
Full Baths 3
Half Baths 1
Abv Grd Liv Area 2,700
Year Built 2022
Lot Size 6,098 Sqft
Acres 0.14
Property Description
Location
State NC
County Buncombe
Zoning RM8
Rooms
Main Level Bathroom-Half
Main Level Kitchen
Main Level Dining Area
Upper Level Bathroom-Full
Main Level Living Room
Upper Level Bedroom(s)
Upper Level Laundry
Upper Level Primary Bedroom
Interior
Interior Features Attic Other, Entrance Foyer, Open Floorplan, Walk-In Closet(s)
Heating Zoned
Cooling Zoned
Flooring Wood
Fireplaces Type Gas
Fireplace true
Appliance Dishwasher, Exhaust Hood, Gas Cooktop, Gas Oven, Gas Range, Gas Water Heater, Microwave, Refrigerator
Exterior
Garage Spaces 1.0
Roof Type Shingle,Metal
Garage true
Building
Lot Description Level
Dwelling Type Site Built
Foundation Crawl Space
Sewer Public Sewer
Water City
Level or Stories Two
Structure Type Hardboard Siding
New Construction false
Schools
Elementary Schools Emma/Eblen
Middle Schools Clyde A Erwin
High Schools Clyde A Erwin
Others
Senior Community false
Special Listing Condition None
Learn More About LPT Realty







