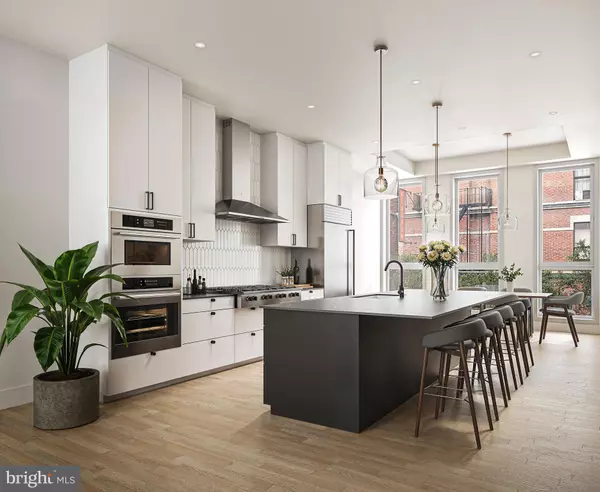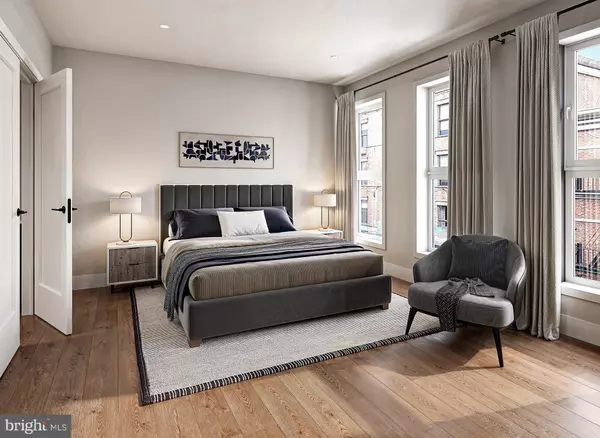4 Beds
6 Baths
3,287 SqFt
4 Beds
6 Baths
3,287 SqFt
Key Details
Property Type Townhouse
Sub Type Interior Row/Townhouse
Listing Status Active
Purchase Type For Sale
Square Footage 3,287 sqft
Price per Sqft $485
Subdivision Bella Vista
MLS Listing ID PAPH2428548
Style Contemporary
Bedrooms 4
Full Baths 4
Half Baths 2
HOA Y/N Y
Abv Grd Liv Area 3,287
Originating Board BRIGHT
Year Built 2024
Annual Tax Amount $2,932
Tax Year 2024
Lot Size 9,001 Sqft
Acres 0.21
Lot Dimensions 94.00 x 96.00
Property Description
Location
State PA
County Philadelphia
Area 19147 (19147)
Zoning CMX2
Rooms
Basement Fully Finished
Main Level Bedrooms 1
Interior
Interior Features Breakfast Area, Combination Dining/Living, Combination Kitchen/Dining, Combination Kitchen/Living, Entry Level Bedroom, Family Room Off Kitchen, Floor Plan - Open, Formal/Separate Dining Room, Kitchen - Eat-In, Kitchen - Island, Recessed Lighting, Bathroom - Soaking Tub, Bathroom - Stall Shower, Bathroom - Tub Shower, Upgraded Countertops, Walk-in Closet(s), Wet/Dry Bar, Wood Floors, Wine Storage
Hot Water Natural Gas
Heating Central
Cooling Central A/C
Flooring Hardwood
Inclusions Washer, Dryer, Refrigerator, Beverage fridge
Equipment Dryer, Dishwasher, Disposal, Microwave, Washer, Refrigerator, Stove, Water Heater, Range Hood, Stainless Steel Appliances, Freezer
Furnishings No
Fireplace N
Appliance Dryer, Dishwasher, Disposal, Microwave, Washer, Refrigerator, Stove, Water Heater, Range Hood, Stainless Steel Appliances, Freezer
Heat Source Electric
Laundry Upper Floor, Washer In Unit, Dryer In Unit
Exterior
Exterior Feature Deck(s), Roof
Parking Features Garage - Rear Entry, Inside Access, Covered Parking, Additional Storage Area
Garage Spaces 2.0
Water Access N
Accessibility None
Porch Deck(s), Roof
Attached Garage 2
Total Parking Spaces 2
Garage Y
Building
Story 4
Foundation Concrete Perimeter
Sewer Public Sewer
Water Public
Architectural Style Contemporary
Level or Stories 4
Additional Building Above Grade, Below Grade
New Construction Y
Schools
School District The School District Of Philadelphia
Others
Senior Community No
Ownership Fee Simple
SqFt Source Assessor
Acceptable Financing Cash, Conventional
Listing Terms Cash, Conventional
Financing Cash,Conventional
Special Listing Condition Standard

Learn More About LPT Realty







