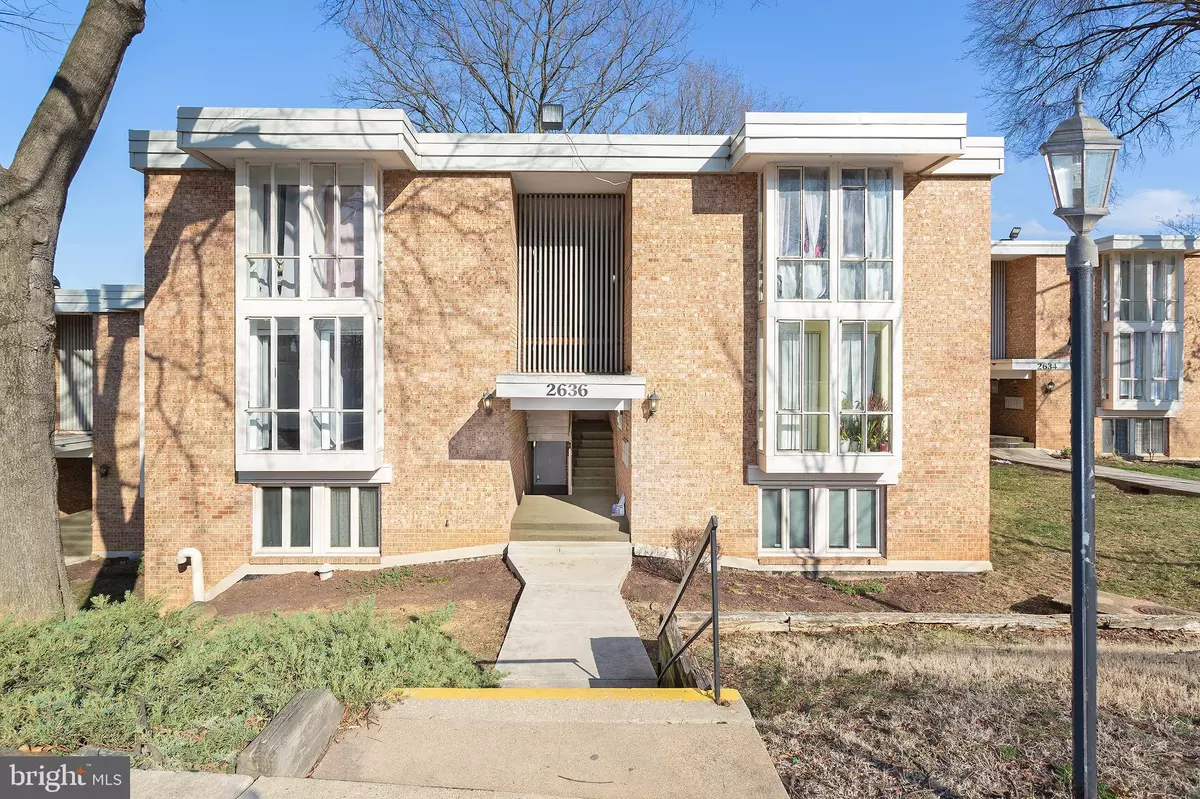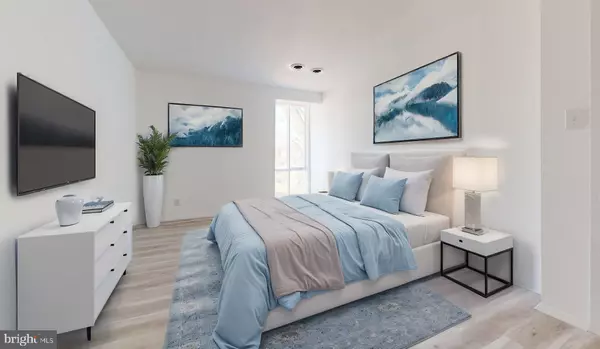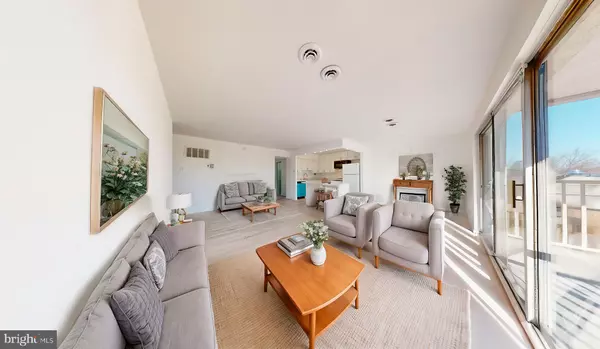2 Beds
1 Bath
950 SqFt
2 Beds
1 Bath
950 SqFt
Key Details
Property Type Condo
Sub Type Condo/Co-op
Listing Status Active
Purchase Type For Sale
Square Footage 950 sqft
Price per Sqft $231
Subdivision Huntington Club
MLS Listing ID VAFX2214084
Style Contemporary
Bedrooms 2
Full Baths 1
Condo Fees $799/mo
HOA Y/N N
Abv Grd Liv Area 950
Originating Board BRIGHT
Year Built 1967
Annual Tax Amount $2,192
Tax Year 2024
Property Description
Step into a completely transformed home featuring a brand-new kitchen with sleek cabinets, stunning countertops, and stainless steel appliances. The bathroom has been fully updated with contemporary fixtures and finishes, offering a spa-like experience. Throughout the unit, you'll find all-new wood floors and fresh paint, creating a bright and inviting space ready for move-in.
Enjoy your morning coffee or unwind after a long day on the large balcony, which offers beautiful views and a peaceful outdoor retreat. The spacious bedrooms provide comfort and convenience, with plenty of closet space to meet your storage needs.
This pet-friendly community includes fantastic amenities such as a swimming pool, tennis courts, playgrounds, and a fitness center. The laundry facility is conveniently located nearby for added ease.
Located just steps from the Huntington Metro Station, this condo offers seamless access to Washington, D.C., National Harbor, Old Town Alexandria, and major highways like I-495 and Route 1. Shopping, dining, and entertainment options are just minutes away, making this a highly desirable location.
With its extensive renovations, unbeatable location, and easy access to everything Alexandria has to offer, this condo is perfect for homeowners or as a lucrative investment property.
Don't miss your chance to own this stunning, move-in-ready condo—schedule your showing today!
Location
State VA
County Fairfax
Zoning 350
Rooms
Other Rooms Living Room, Dining Room, Primary Bedroom, Bedroom 2, Kitchen, Full Bath
Main Level Bedrooms 2
Interior
Interior Features Dining Area, Entry Level Bedroom, Floor Plan - Open, Bathroom - Tub Shower, Window Treatments, Wood Floors
Hot Water Natural Gas
Heating Forced Air
Cooling Central A/C
Flooring Ceramic Tile, Engineered Wood
Inclusions all utilities included in condo fee
Equipment Dishwasher, Disposal, Refrigerator, Stove
Furnishings No
Fireplace N
Appliance Dishwasher, Disposal, Refrigerator, Stove
Heat Source Natural Gas
Laundry Common
Exterior
Exterior Feature Balcony
Parking On Site 128
Utilities Available Sewer Available, Water Available
Amenities Available Other
Water Access N
View Garden/Lawn, Trees/Woods, Panoramic
Roof Type Concrete
Accessibility None
Porch Balcony
Garage N
Building
Story 1
Unit Features Garden 1 - 4 Floors
Sewer Public Sewer
Water Public
Architectural Style Contemporary
Level or Stories 1
Additional Building Above Grade, Below Grade
New Construction N
Schools
Elementary Schools Cameron
Middle Schools Cameron
High Schools Edison
School District Fairfax County Public Schools
Others
Pets Allowed Y
HOA Fee Include Sewer,Trash,Water,Snow Removal,Common Area Maintenance,Management,Pool(s)
Senior Community No
Tax ID 0831 23 0128
Ownership Condominium
Acceptable Financing Cash, Bank Portfolio, VA
Horse Property N
Listing Terms Cash, Bank Portfolio, VA
Financing Cash,Bank Portfolio,VA
Special Listing Condition Standard
Pets Allowed Breed Restrictions

Learn More About LPT Realty







