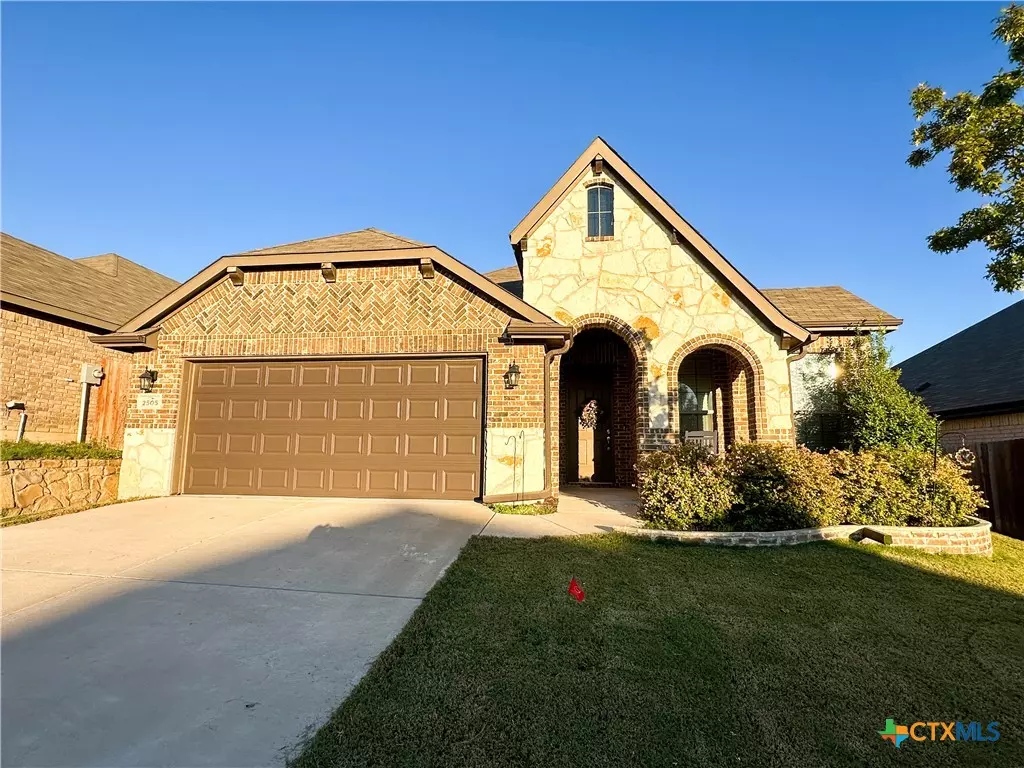4 Beds
2 Baths
1,812 SqFt
4 Beds
2 Baths
1,812 SqFt
Key Details
Property Type Single Family Home
Sub Type Single Family Residence
Listing Status Active
Purchase Type For Sale
Square Footage 1,812 sqft
Price per Sqft $187
Subdivision Heights Of Weatherford Estates Ph Ii
MLS Listing ID 564028
Style Traditional
Bedrooms 4
Full Baths 2
Construction Status Resale
HOA Fees $500/ann
HOA Y/N Yes
Year Built 2018
Lot Size 5,749 Sqft
Acres 0.132
Property Description
The versatile floor plan offers 3 bedrooms and a private office that can easily function as a 4th bedroom. The heart of the home is the open-concept kitchen, featuring custom-built wood cabinets, sleek granite countertops, and a large island with a breakfast bar. A separate pantry provides additional storage, while the adjacent laundry room adds practicality. Wood ceramic tile extends through the kitchen and living areas, creating a warm, cohesive feel, while the bedrooms feature laminate wood flooring for added comfort.
The spacious family room is filled with natural light, thanks to large windows dressed with elegant Roman-style blinds. A cozy corner fireplace adds a welcoming touch, and the open design flows seamlessly to a covered patio in the fully fenced backyard, ideal for relaxing or entertaining.
The primary suite is a retreat of its own, offering a dual-sink vanity, a garden tub, a separate walk-in shower, and a large walk-in closet. The home also includes a covered front porch, perfect for enjoying the neighborhood's friendly vibe.
Located near Curtis Elementary School, Hall Middle School, and Weatherford High School, the property is ideal for families seeking excellent educational opportunities. Additionally, it offers convenient access to shopping, dining, and recreation, including Lake Weatherford with its fishing, boating, and the country's longest floating boardwalk. Commuting is easy with nearby major highways.
With its thoughtful design, upgraded finishes, and prime location in a vibrant community, this home is a must-see. Schedule your tour today!
Location
State TX
County Parker
Interior
Interior Features Attic, Ceiling Fan(s), Double Vanity, Garden Tub/Roman Tub, High Ceilings, Open Floorplan, Pull Down Attic Stairs, Recessed Lighting, Tub Shower, Walk-In Closet(s), Breakfast Bar, Granite Counters, Kitchen Island, Kitchen/Family Room Combo
Heating Electric, Heat Pump
Cooling Central Air, Electric, 1 Unit
Flooring Carpet, Ceramic Tile, Laminate
Fireplaces Number 1
Fireplaces Type Living Room, Wood Burning
Fireplace Yes
Appliance Dishwasher, Electric Range, Electric Water Heater, Microwave, Range Hood
Laundry Washer Hookup, Electric Dryer Hookup, Laundry Room
Exterior
Exterior Feature Porch, Rain Gutters
Parking Features Attached, Garage Faces Front, Garage, Garage Door Opener
Garage Spaces 2.0
Garage Description 2.0
Fence Back Yard, Wood
Pool Community, In Ground
Community Features Other, See Remarks, Community Pool
Utilities Available Electricity Available
View Y/N No
Water Access Desc Public
View None
Roof Type Composition,Shingle
Porch Covered, Porch
Building
Story 1
Entry Level One
Foundation Slab
Sewer Public Sewer
Water Public
Architectural Style Traditional
Level or Stories One
Construction Status Resale
Schools
School District Weatherford Isd
Others
HOA Name The Heights of Weatherford Homeowners Association
HOA Fee Include Other,See Remarks
Tax ID 106526
Acceptable Financing Cash, Conventional, FHA, VA Loan
Listing Terms Cash, Conventional, FHA, VA Loan

Learn More About LPT Realty







