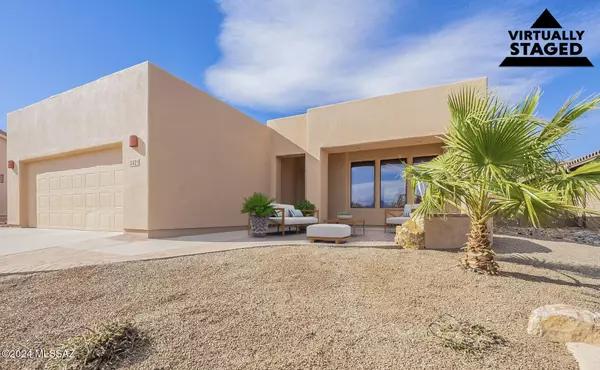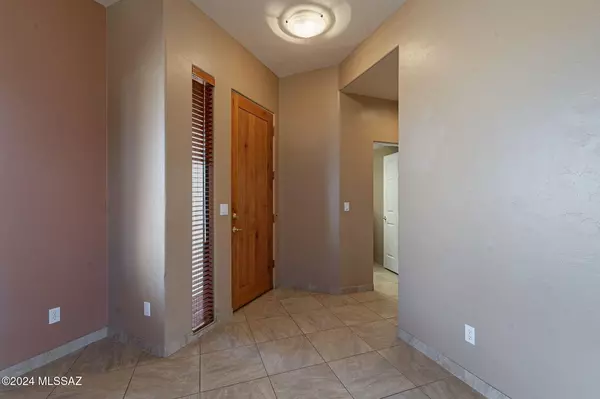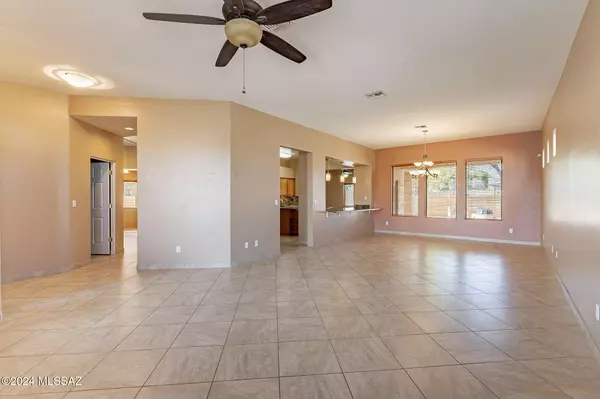
2 Beds
2 Baths
1,874 SqFt
2 Beds
2 Baths
1,874 SqFt
Key Details
Property Type Single Family Home
Sub Type Single Family Residence
Listing Status Active
Purchase Type For Sale
Square Footage 1,874 sqft
Price per Sqft $223
Subdivision La Joya Verde (1-75)
MLS Listing ID 22430397
Style Santa Fe
Bedrooms 2
Full Baths 2
HOA Fees $63/mo
HOA Y/N Yes
Year Built 2001
Annual Tax Amount $3,076
Tax Year 2024
Lot Size 8,451 Sqft
Acres 0.19
Property Description
Location
State AZ
County Pima
Community La Joya Verde I & 2
Area Green Valley Northeast
Zoning Green Valley - CR4
Rooms
Other Rooms Den
Guest Accommodations None
Dining Room Breakfast Bar, Breakfast Nook, Great Room
Kitchen Dishwasher, Exhaust Fan, Garbage Disposal, Gas Oven, Gas Range, Island, Microwave, Refrigerator
Interior
Interior Features Ceiling Fan(s), Dual Pane Windows, Foyer, High Ceilings 9+, Plant Shelves, Split Bedroom Plan, Walk In Closet(s)
Hot Water Natural Gas
Heating Forced Air, Natural Gas
Cooling Central Air
Flooring Ceramic Tile
Fireplaces Type None
Fireplace N
Laundry Dryer, Laundry Room, Washer
Exterior
Exterior Feature BBQ-Built-In, Dog Run, Outdoor Kitchen, Solar Screens
Parking Features Attached Garage/Carport, Electric Door Opener
Garage Spaces 2.0
Fence Block
Pool None
Community Features Jogging/Bike Path, Paved Street, Pickleball, Pool, Rec Center, Spa
Amenities Available Clubhouse, Pickleball, Pool, Spa/Hot Tub
View Mountains, Sunrise, Sunset
Roof Type Built-Up
Accessibility None
Road Frontage Paved
Private Pool No
Building
Lot Description Borders Common Area, East/West Exposure
Dwelling Type Single Family Residence
Story One
Sewer Connected
Water Water Company
Level or Stories One
Schools
Elementary Schools Sahuarita
Middle Schools Sahuarita
High Schools Sahuarita
School District Sahuarita
Others
Senior Community Yes
Acceptable Financing Cash, Conventional, VA
Horse Property No
Listing Terms Cash, Conventional, VA
Special Listing Condition None

Learn More About LPT Realty







