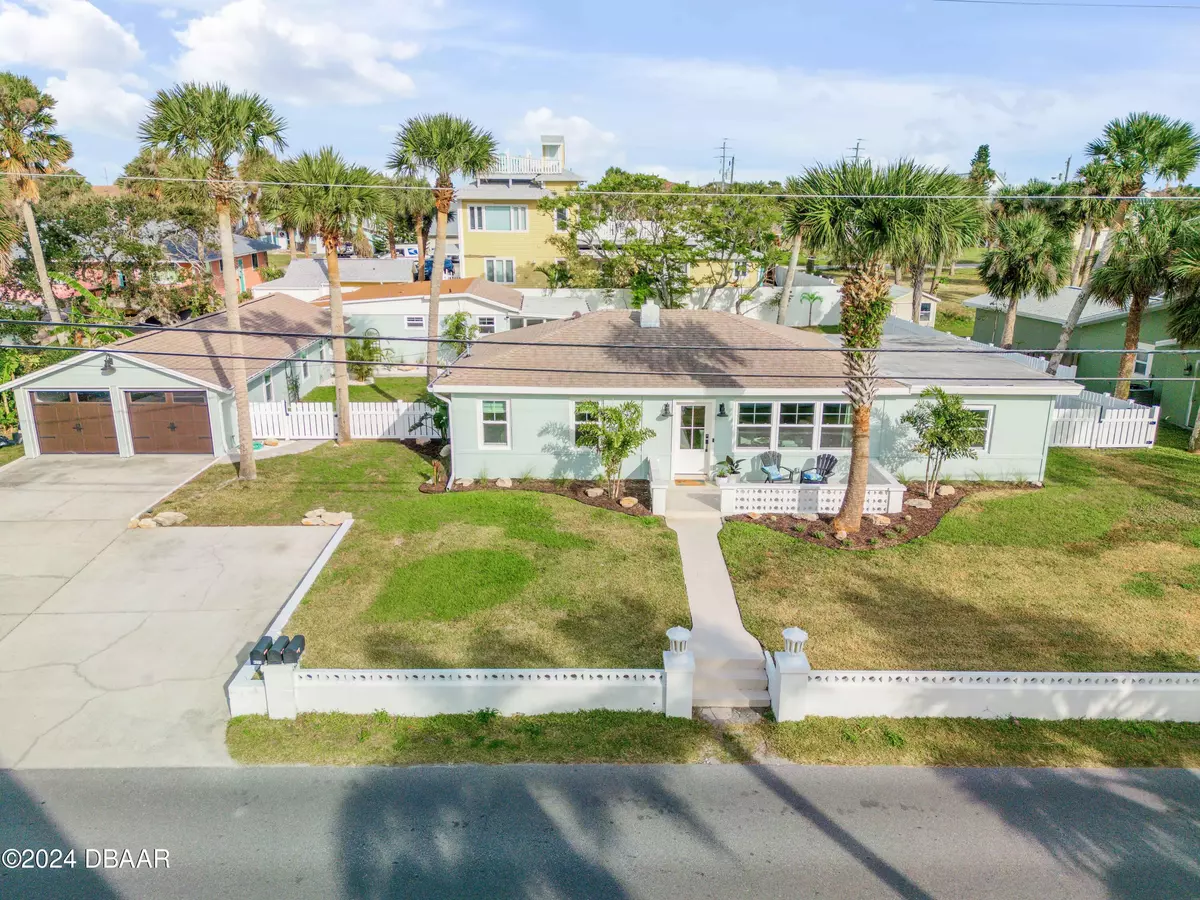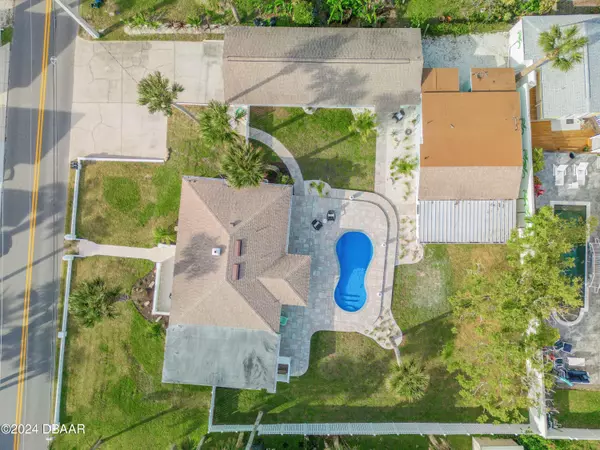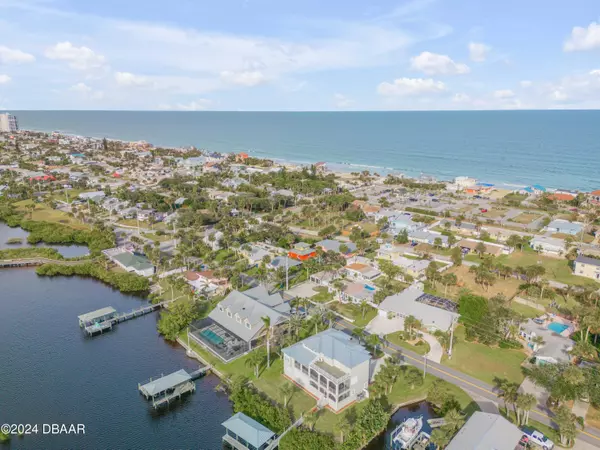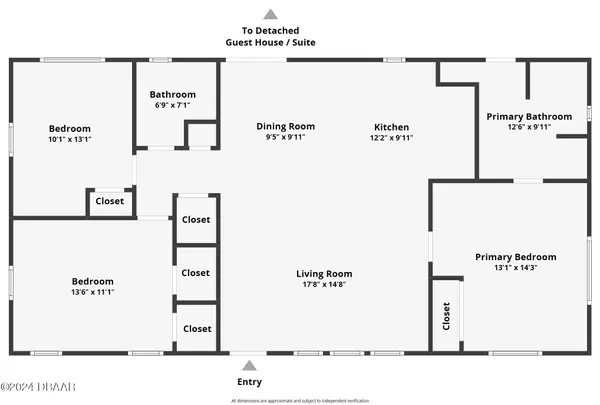5 Beds
4 Baths
2,865 SqFt
5 Beds
4 Baths
2,865 SqFt
Key Details
Property Type Single Family Home
Sub Type Single Family Residence
Listing Status Active
Purchase Type For Sale
Square Footage 2,865 sqft
Price per Sqft $347
Subdivision Wilbur By Sea Add 02
MLS Listing ID 1206900
Style Ranch
Bedrooms 5
Full Baths 4
Originating Board Daytona Beach Area Association of REALTORS®
Year Built 1951
Annual Tax Amount $6,856
Lot Size 0.303 Acres
Lot Dimensions 0.3
Property Description
Experience beachside living at its best, where modern luxury meets classic coastal charm! This fully remodeled triplex is just steps from the ocean, near Toronita Avenue Beach Park and the Wilbur Boat House. Enjoy peaceful river views and stunning sunsets right from your living room.
Endless Options and Ample Space
Set on a 110 x 120 lot, this property features three separate buildings—perfect for a growing family, tenants, or guests. The main 3-bedroom, 2-bath home is elegantly updated. A detached in-law suite (~985 sq. ft.) and a guest house (~900 sq. ft.) with a 2-car garage ensure everyone has their own retreat.
Modern Upgrades and Peace of Mind
No detail has been overlooked: smart appliances, hurricane-impact windows and doors, brand-new electrical and plumbing, septic, and HVAC systems, plus mini-splits throughout. High elevation and sump pumps provide added security. Outside, enjoy a new pool and freshly installed fencing for privacy.
Location
State FL
County Volusia
Community Wilbur By Sea Add 02
Direction Go east on Dunlawton Ave. Cross over the bridge toward the beach. Turn right on S. Peninsula Drive and continue south until you reach 4211 S. Peninsula Dr. on your right.
Interior
Interior Features Ceiling Fan(s), Guest Suite, In-Law Floorplan, Kitchen Island, Open Floorplan, Walk-In Closet(s)
Heating Central, Electric
Cooling Central Air, Split System
Exterior
Exterior Feature Impact Windows, Outdoor Shower
Parking Features Garage, Garage Door Opener
Garage Spaces 2.0
Utilities Available Cable Available, Cable Connected, Electricity Available, Electricity Connected, Water Available, Water Connected
Roof Type Shingle
Porch Front Porch, Patio, Porch, Rear Porch
Total Parking Spaces 2
Garage Yes
Building
Foundation Block
Water Private, Well
Architectural Style Ranch
New Construction No
Others
Senior Community No
Tax ID 6312-04-00-4250
Acceptable Financing Cash, Conventional, Other
Listing Terms Cash, Conventional, Other
Learn More About LPT Realty







