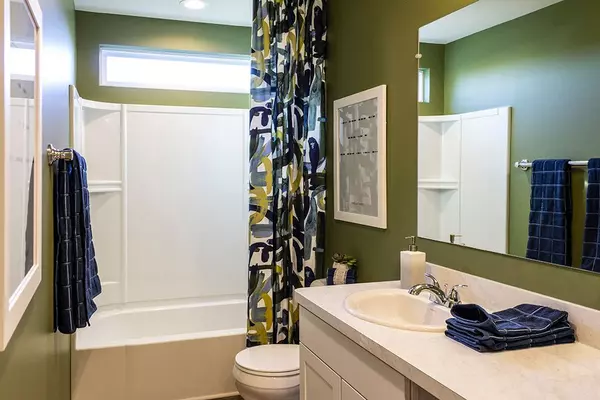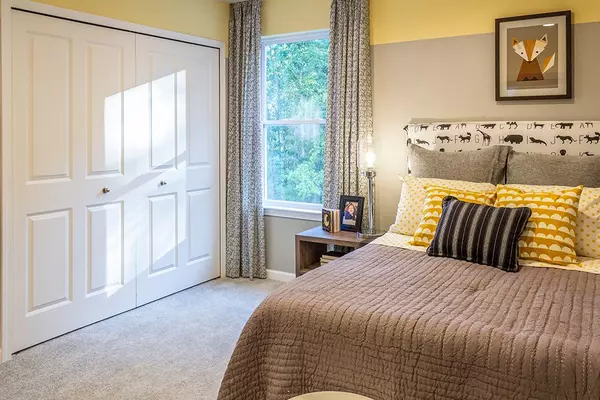4 Beds
3 Baths
2,432 SqFt
4 Beds
3 Baths
2,432 SqFt
Key Details
Property Type Single Family Home
Sub Type Single Family
Listing Status Active
Purchase Type For Sale
Square Footage 2,432 sqft
Price per Sqft $217
Subdivision Trailwoods Washtenaw Co Condo Sub Plan No 642
MLS Listing ID 60360307
Style 2 Story
Bedrooms 4
Full Baths 2
Half Baths 1
Abv Grd Liv Area 2,432
Lot Size 6,969 Sqft
Acres 0.16
Lot Dimensions 65 X 100
Property Description
Location
State MI
County Washtenaw
Area Scio Twp (81014)
Rooms
Basement Interior Access, Unfinished
Interior
Interior Features Cable/Internet Avail.
Hot Water Gas
Heating Forced Air
Cooling Central A/C
Appliance Disposal, Range/Oven
Exterior
Parking Features Attached Garage, Direct Access, Electric in Garage, Gar Door Opener
Garage Spaces 2.0
Garage Yes
Building
Story 2 Story
Foundation Basement
Water Public Water
Architectural Style Colonial
Structure Type Brick,Vinyl Siding
Schools
School District Ann Arbor Public Schools
Others
Energy Description Natural Gas
Financing Cash,Conventional,VA

Learn More About LPT Realty







