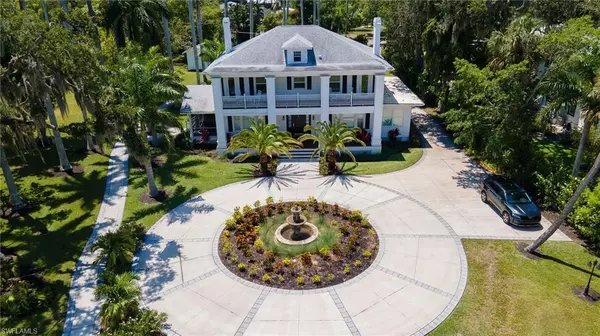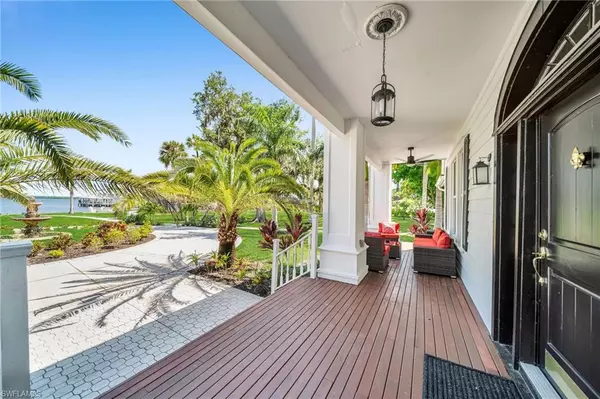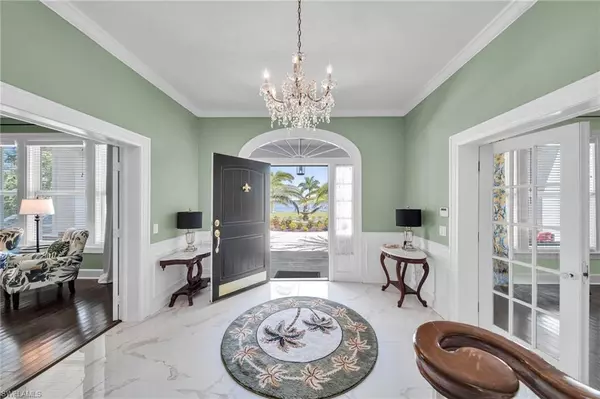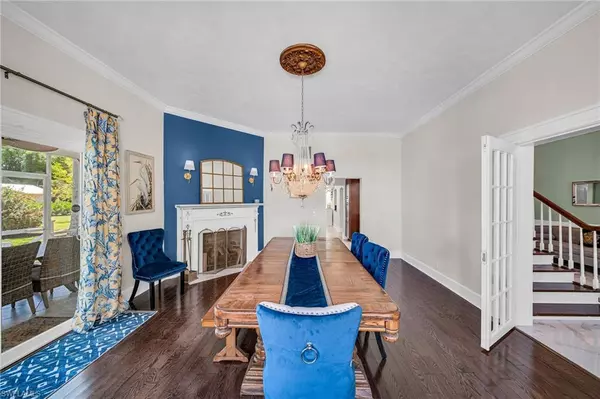4 Beds
5 Baths
4,188 SqFt
4 Beds
5 Baths
4,188 SqFt
Key Details
Property Type Single Family Home
Sub Type 2 Story,Single Family Residence
Listing Status Active
Purchase Type For Sale
Square Footage 4,188 sqft
Price per Sqft $595
Subdivision Mccormick Estates
MLS Listing ID 224101688
Bedrooms 4
Full Baths 4
Half Baths 1
HOA Y/N No
Originating Board Florida Gulf Coast
Year Built 1925
Annual Tax Amount $17,398
Tax Year 2023
Lot Size 1.894 Acres
Acres 1.894
Property Description
Location
State FL
County Lee
Area Mccormick Estates
Zoning RS-6
Rooms
Bedroom Description First Floor Bedroom,Master BR Sitting Area,Master BR Upstairs
Dining Room Breakfast Bar, Eat-in Kitchen, Formal
Kitchen Island, Pantry
Interior
Interior Features Bar, Built-In Cabinets, Closet Cabinets, Fireplace, Foyer, French Doors, Laundry Tub, Pantry, Smoke Detectors, Vaulted Ceiling(s), Volume Ceiling, Walk-In Closet(s), Wet Bar, Window Coverings
Heating Central Electric
Flooring Tile, Wood
Equipment Dishwasher, Disposal, Dryer, Grill - Gas, Microwave, Range, Refrigerator/Icemaker, Self Cleaning Oven, Smoke Detector, Washer, Wine Cooler
Furnishings Furnished
Fireplace Yes
Window Features Window Coverings
Appliance Dishwasher, Disposal, Dryer, Grill - Gas, Microwave, Range, Refrigerator/Icemaker, Self Cleaning Oven, Washer, Wine Cooler
Heat Source Central Electric
Exterior
Exterior Feature Balcony, Open Porch/Lanai, Screened Lanai/Porch, Built-In Wood Fire Pit, Outdoor Shower, Storage
Parking Features Circular Driveway, Driveway Paved, Free Standing, RV-Boat, Detached
Garage Spaces 2.0
Pool Pool/Spa Combo, Below Ground, Concrete, Custom Upgrades, Equipment Stays, Electric Heat, Pool Bath, Salt Water, Screen Enclosure, See Remarks
Community Features Sidewalks
Amenities Available Billiard Room, Sidewalk
Waterfront Description River Front,Seawall
View Y/N Yes
View Landscaped Area, Pool/Club, River, Water, Water Feature
Roof Type Shingle
Street Surface Paved
Porch Deck, Patio
Total Parking Spaces 2
Garage Yes
Private Pool Yes
Building
Lot Description Cul-De-Sac, Irregular Lot, Oversize
Building Description Wood Frame,Wood Siding, DSL/Cable Available
Story 2
Water Assessment Paid, Central
Architectural Style Two Story, Single Family
Level or Stories 2
Structure Type Wood Frame,Wood Siding
New Construction No
Schools
Elementary Schools School Choice
Middle Schools School Choice
High Schools School Choice
Others
Pets Allowed Yes
Senior Community No
Tax ID 05-44-25-P3-1200E.0000
Ownership Single Family
Security Features Smoke Detector(s)

Learn More About LPT Realty







