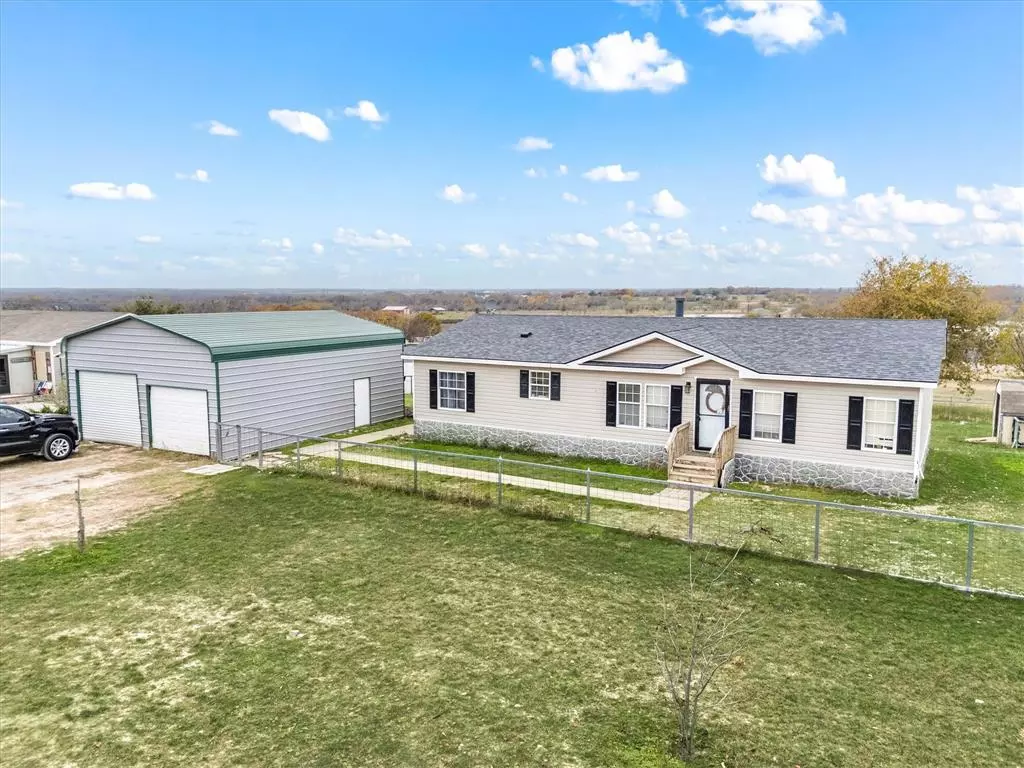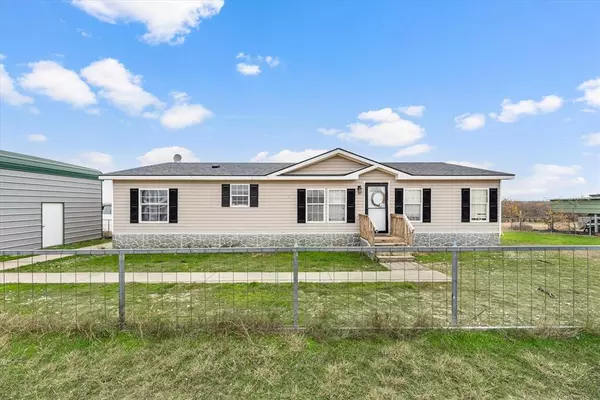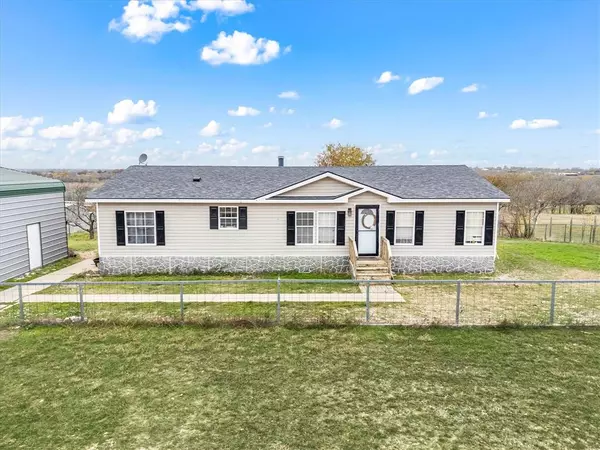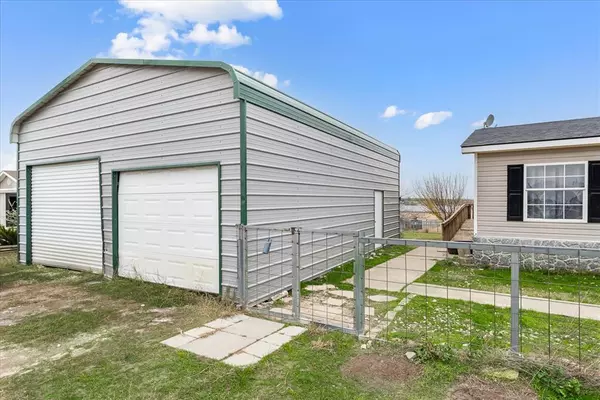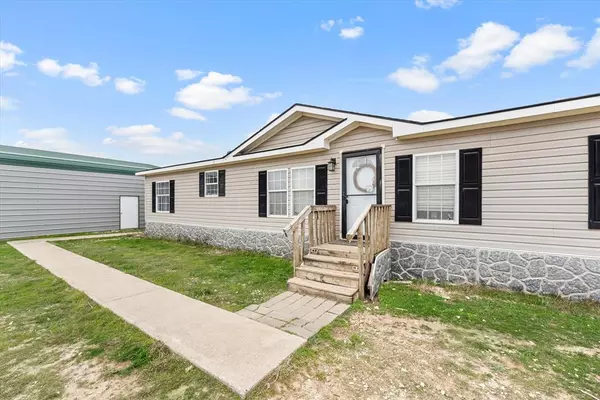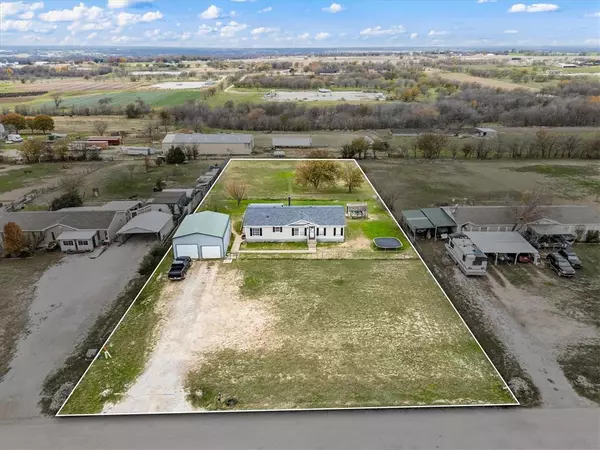3 Beds
2 Baths
1,664 SqFt
3 Beds
2 Baths
1,664 SqFt
Key Details
Property Type Mobile Home
Sub Type Mobile Home
Listing Status Pending
Purchase Type For Sale
Square Footage 1,664 sqft
Price per Sqft $150
Subdivision Longhorn Meadows Ph10
MLS Listing ID 20797506
Bedrooms 3
Full Baths 2
HOA Y/N None
Year Built 2005
Annual Tax Amount $2,485
Lot Size 1.010 Acres
Acres 1.01
Property Description
Welcome to this inviting 3-bedroom, 2-bathroom home offering 1,664 sq. ft. of living space on an expansive 1.01-acre lot.
Inside, you'll find a comfortable and functional layout, perfect for daily living and entertaining. The home comes fully equipped with a washer, dryer, and refrigerator, making your move-in seamless. The roof is only 2.5 years old, providing added value and peace of mind.
The large yard offers endless possibilities—whether it's for hosting gatherings, gardening, or enjoying outdoor activities. With no HOA, you'll have the freedom to truly make this property your own.
Conveniently located near schools, shopping, and major highways, this property is priced to sell. Schedule your showing today!
Location
State TX
County Denton
Direction From HWY 156 turn left onto Eakin Cemetery Rd, Turn right onto Angus Dr.
Rooms
Dining Room 1
Interior
Interior Features Cable TV Available, Eat-in Kitchen, Kitchen Island, Open Floorplan, Pantry, Walk-In Closet(s)
Heating Electric
Cooling Ceiling Fan(s), Central Air, Electric
Flooring Laminate
Fireplaces Number 1
Fireplaces Type Living Room, Wood Burning
Appliance Dishwasher, Disposal, Dryer, Electric Cooktop, Electric Oven, Electric Water Heater, Microwave, Refrigerator, Washer
Heat Source Electric
Laundry Electric Dryer Hookup, Utility Room, Washer Hookup
Exterior
Exterior Feature Covered Patio/Porch
Garage Spaces 2.0
Carport Spaces 2
Fence Fenced, Metal
Utilities Available Aerobic Septic, Co-op Water, Septic
Roof Type Composition
Total Parking Spaces 2
Garage Yes
Building
Lot Description Acreage, Few Trees, Interior Lot, Lrg. Backyard Grass
Story One
Level or Stories One
Schools
Elementary Schools Ponder
High Schools Ponder
School District Ponder Isd
Others
Ownership See Tax
Acceptable Financing Cash, Conventional, FHA, VA Loan
Listing Terms Cash, Conventional, FHA, VA Loan

Learn More About LPT Realty


