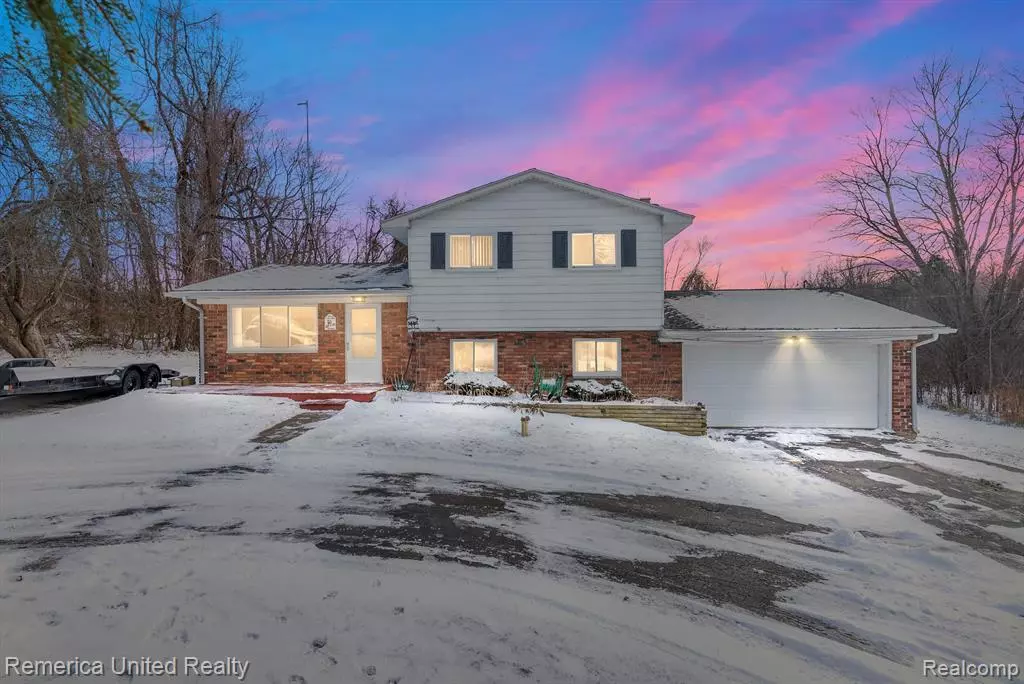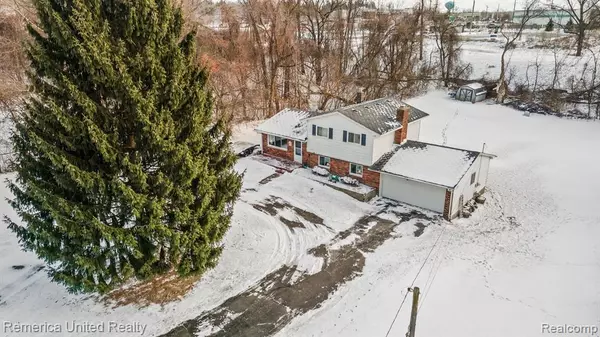3 Beds
1.5 Baths
1,366 SqFt
3 Beds
1.5 Baths
1,366 SqFt
Key Details
Property Type Single Family Home
Sub Type Split Level
Listing Status Accepting Backup Offers
Purchase Type For Sale
Square Footage 1,366 sqft
Price per Sqft $193
MLS Listing ID 20240091425
Style Split Level
Bedrooms 3
Full Baths 1
Half Baths 1
HOA Y/N no
Originating Board Realcomp II Ltd
Year Built 1965
Annual Tax Amount $2,437
Lot Size 2.550 Acres
Acres 2.55
Lot Dimensions 329x337
Property Description
The home features three spacious bedrooms, each offering hardwood flooring, ample closet space and natural light. The main floor is designed with comfort in mind, with an open and inviting living room that connects seamlessly to the kitchen and dining area, making it perfect for both everyday living and entertaining. Large windows throughout the house bring in lots of natural light, and the home's design embraces both modern style and classic charm.
In addition to the updated full bathroom, there is a convenient half bath, perfect for guests or quick access on the go.
Outside, the property is equally impressive. A circle driveway enhances both the aesthetics and functionality of the home, allowing easy access and ample parking space. The expansive 2.5-acre lot is perfect for outdoor activities, gardening, or simply enjoying the peace and tranquility of the surrounding nature. There's also room to add a pool, garden, or any other outdoor amenities you may desire.
Location
State MI
County Oakland
Area Independence Twp
Direction Flemings Lake Rd West off Sashabaw, South of Clarkston Road, North of Waldon
Rooms
Kitchen Dishwasher, Dryer, Exhaust Fan, Free-Standing Electric Oven, Free-Standing Refrigerator, Washer
Interior
Hot Water Natural Gas
Heating Forced Air
Cooling Ceiling Fan(s), Central Air
Fireplaces Type Natural
Fireplace yes
Appliance Dishwasher, Dryer, Exhaust Fan, Free-Standing Electric Oven, Free-Standing Refrigerator, Washer
Heat Source Natural Gas
Laundry 1
Exterior
Exterior Feature Lighting
Parking Features Attached
Garage Description 2.5 Car
Roof Type Asphalt
Porch Patio, Porch
Road Frontage Dirt
Garage yes
Building
Lot Description Golf Community, Wooded
Foundation Crawl, Slab
Sewer Septic Tank (Existing)
Water Well (Existing), Water at Street
Architectural Style Split Level
Warranty No
Level or Stories Tri-Level
Structure Type Aluminum,Brick
Schools
School District Clarkston
Others
Tax ID 0822326004
Ownership Short Sale - No,Private Owned
Acceptable Financing Cash, Conventional
Listing Terms Cash, Conventional
Financing Cash,Conventional

Learn More About LPT Realty







