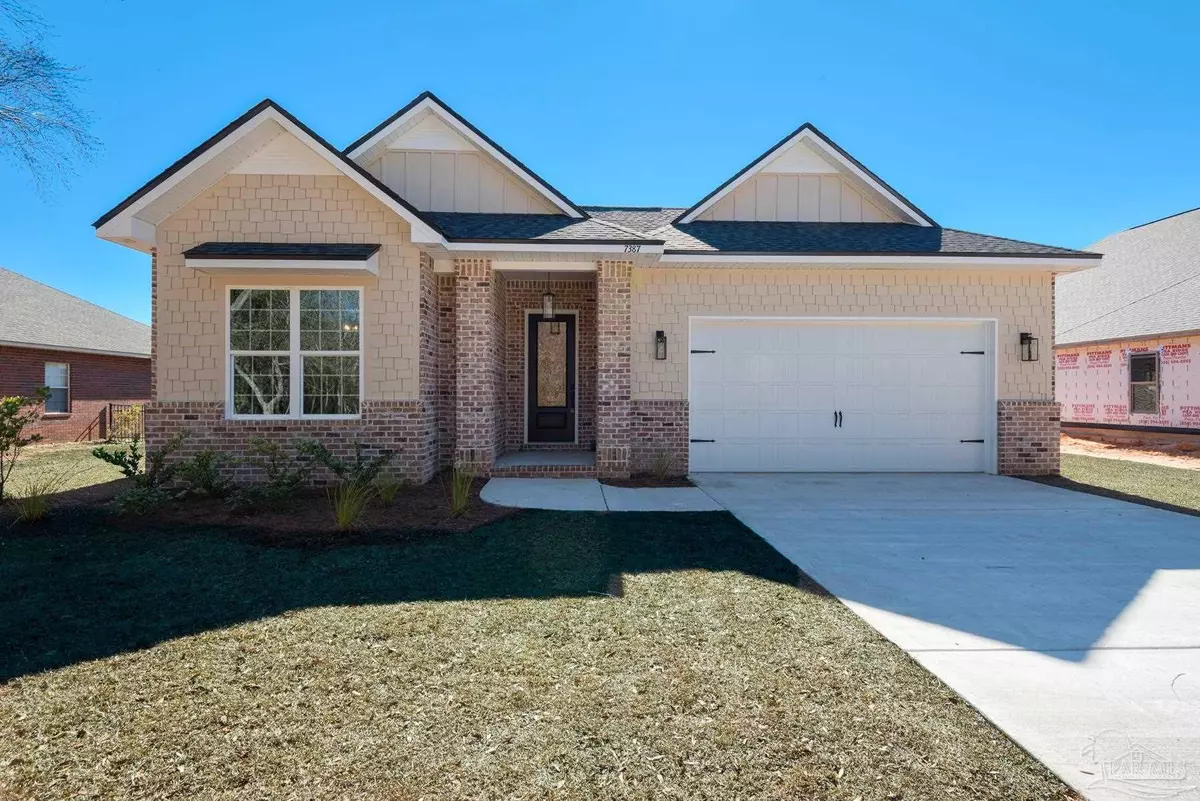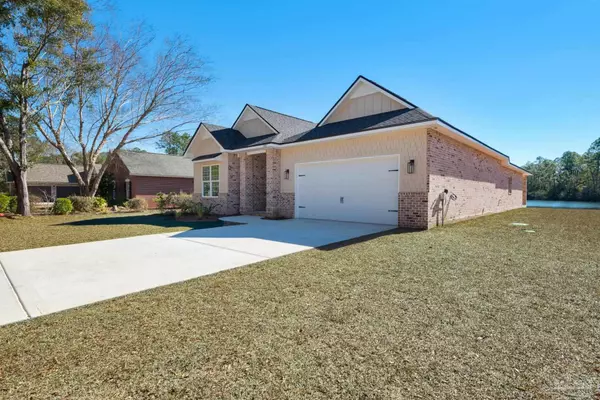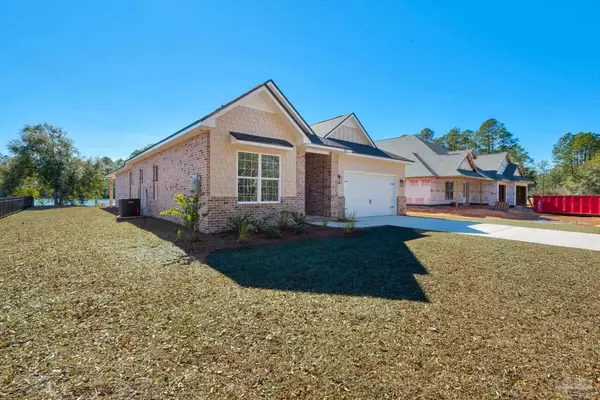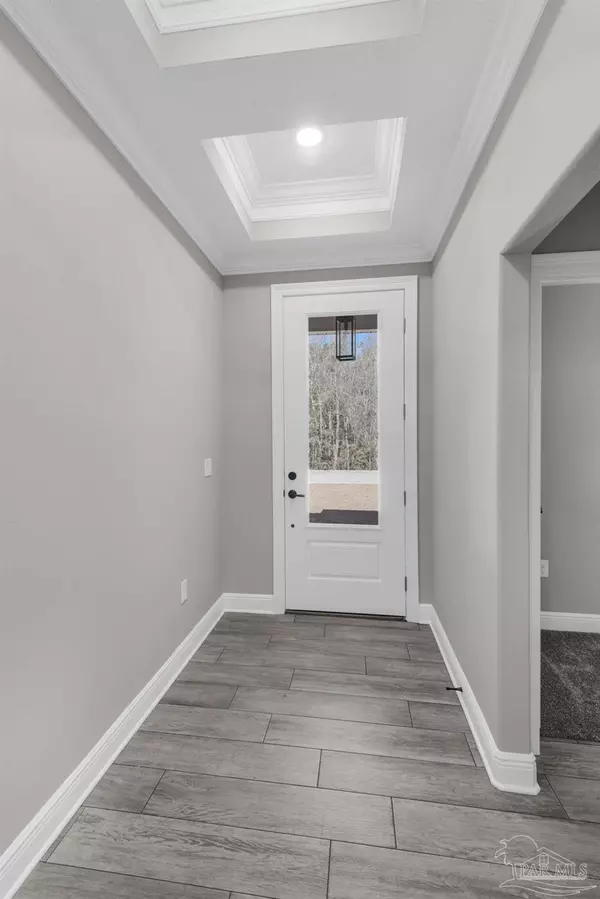5 Beds
3 Baths
2,557 SqFt
5 Beds
3 Baths
2,557 SqFt
Key Details
Property Type Single Family Home
Sub Type Single Family Residence
Listing Status Active
Purchase Type For Sale
Square Footage 2,557 sqft
Price per Sqft $262
Subdivision The Moors Golf & Racquet Club
MLS Listing ID 656359
Style Ranch,Traditional
Bedrooms 5
Full Baths 3
HOA Fees $1,602/ann
HOA Y/N Yes
Originating Board Pensacola MLS
Lot Size 0.443 Acres
Acres 0.443
Lot Dimensions 89x208
Property Description
Location
State FL
County Santa Rosa
Zoning Res Single
Rooms
Dining Room Breakfast Bar
Kitchen Not Updated, Granite Counters, Kitchen Island, Pantry
Interior
Interior Features Ceiling Fan(s), Crown Molding, High Ceilings, High Speed Internet, Recessed Lighting, Walk-In Closet(s)
Heating Heat Pump, Central
Cooling Heat Pump, Central Air, Ceiling Fan(s)
Flooring Tile, Carpet
Appliance Electric Water Heater, Built In Microwave, Double Oven, Microwave, Self Cleaning Oven
Exterior
Exterior Feature Lawn Pump, Sprinkler
Parking Features 2 Car Garage, Garage Door Opener
Garage Spaces 2.0
Pool None
Community Features Pool, Community Room, Fitness Center, Game Room, Gated, Picnic Area, Playground, Sidewalks, Tennis Court(s)
Utilities Available Cable Available, Underground Utilities
View Y/N Yes
View Lake, Water
Roof Type Shingle,Hip
Total Parking Spaces 2
Garage Yes
Building
Lot Description Interior Lot
Faces From Interstate 10, head north on Avalon Blvd just over a mile, to Left on Highland Brae Blvd. Go straight and through the white gate and turn left on Edinburgh Castle Dr, to Right turn on Highland Lake Dr. Property will be on the right.
Story 1
Water Public
Structure Type Frame
New Construction Yes
Others
HOA Fee Include Association,Maintenance Grounds,Insurance,Maintenance,Management,Recreation Facility
Tax ID 411N28256700I000140
Security Features Smoke Detector(s)
Pets Allowed Yes
Learn More About LPT Realty







