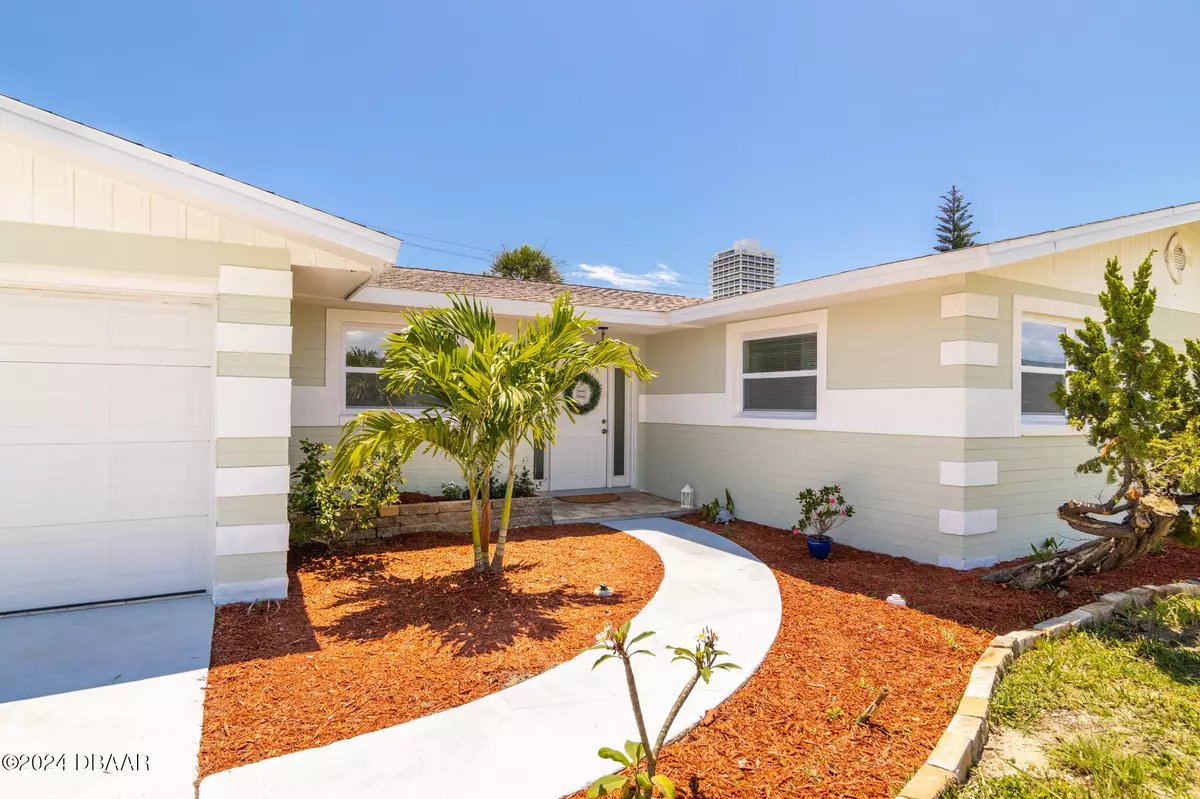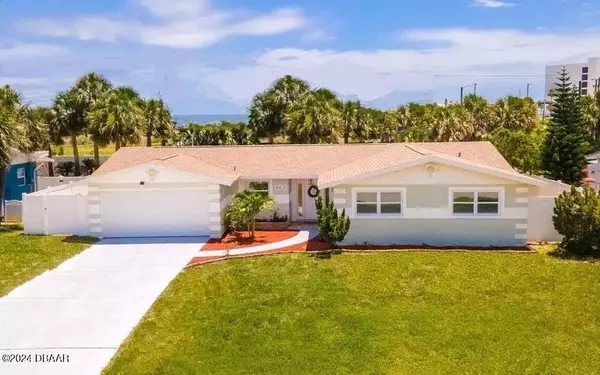4 Beds
2 Baths
1,930 SqFt
4 Beds
2 Baths
1,930 SqFt
Key Details
Property Type Single Family Home
Sub Type Single Family Residence
Listing Status Active
Purchase Type For Sale
Square Footage 1,930 sqft
Price per Sqft $284
Subdivision Ortona Park Sec 01
MLS Listing ID 1206866
Style Ranch
Bedrooms 4
Full Baths 2
Originating Board Daytona Beach Area Association of REALTORS®
Year Built 1963
Lot Size 9,583 Sqft
Lot Dimensions 0.22
Property Description
From the moment you step inside, you'll be captivated by the wide-open floor plan and the expansive east-facing windows that invite in the morning sunlight. Modern tile flooring flows seamlessly through the living spaces, complemented by recessed lighting and elegant light fixtures.
The heart of the home is the gorgeous kitchen, which features a large island, sparkling granite countertops, brand-new stainless steel appliances, and soft-close cabinets.
A spacious sunroom overlooks the beautiful pergola and the expansive backyard.
And the location could not be better! Just steps from Andy Romano Beach Park, this home is walking distance to popular restaurants like Riptides and the Beach Bucket,... gym and the shops of Bellair Plaza, including Publix, Marshalls, and more. Families will love the proximity to Seabreeze High School, while beach lovers can start every day with a sunrise stroll along the sand.
Whether you're hosting friends, enjoying a quiet evening under the pergola, or exploring the vibrant local scene, this home is the perfect blend of coastal luxury and convenience. Don't miss the opportunity to live your dream beach lifestyle. Schedule your showing today!
By the way - no HOA! NO FLOOD ZONE! NO FLOODING ISSUES! NO CAST IRON DRAIN PIPES! NO SEPTIC!
Plenty of space for your RV, boat and toys! And enough space to add a pool!
Location
State FL
County Volusia
Community Ortona Park Sec 01
Direction Coming from Granada Blvd turn right into A1A. Turn right into Marvin Rd, turn left to stay on Marvin. No 863 is on the left.
Interior
Interior Features Kitchen Island, Open Floorplan, Pantry
Heating Central
Cooling Central Air
Exterior
Parking Features Garage
Garage Spaces 2.0
Utilities Available Electricity Connected
Roof Type Shingle
Porch Deck
Total Parking Spaces 2
Garage Yes
Building
Lot Description Split Possible, Sprinklers In Front
Foundation Slab
Water Public
Architectural Style Ranch
Structure Type Block
New Construction No
Schools
High Schools Seabreeze
Others
Senior Community No
Tax ID 422401060080
Acceptable Financing Conventional, VA Loan
Listing Terms Conventional, VA Loan
Learn More About LPT Realty







