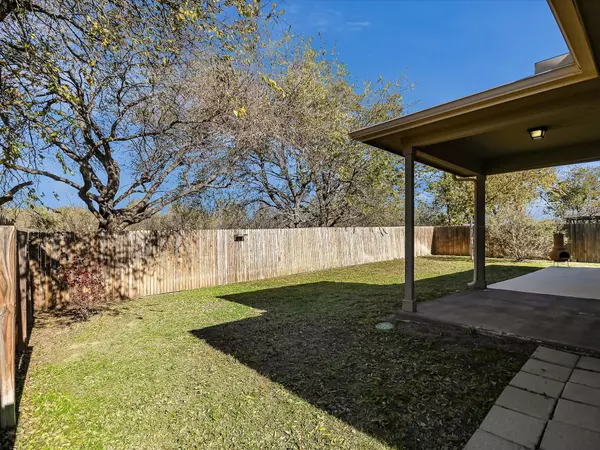3 Beds
2 Baths
1,478 SqFt
3 Beds
2 Baths
1,478 SqFt
Key Details
Property Type Single Family Home
Sub Type Single Family Residence
Listing Status Active
Purchase Type For Sale
Square Footage 1,478 sqft
Price per Sqft $225
Subdivision The Pinnacle
MLS Listing ID 4821957
Bedrooms 3
Full Baths 2
HOA Fees $116/qua
HOA Y/N Yes
Originating Board actris
Year Built 2015
Annual Tax Amount $5,537
Tax Year 2024
Lot Size 6,290 Sqft
Acres 0.1444
Property Description
From the moment you step inside, you'll notice the exceptional care and cleanliness this home has enjoyed. The open layout provides a warm and inviting atmosphere, with large windows that flood the space with natural light and a covered patio that offers tranquil views of the tree-lined backyard. With no rear neighbors, you'll enjoy privacy and serenity that's hard to find. Whether you're hosting gatherings or savoring peaceful evenings, the backyard provides a picturesque retreat with mature trees as your backdrop.
802 Pinnacle Drive also comes packed with upgrades that make life easier and more enjoyable:
- Luxury Vinyl Plank Floors throughout: Enjoy beautiful floors with a low-maintenance lifestyle.
- Sprinkler System: Keep your yard lush and green with ease.
- Gutters: Protect your investment with functional and well-maintained gutters.
- Full Appliance Package: All kitchen appliances, as well as a washer and dryer, are included.
- Water Softener System: Enjoy the benefits of softened water throughout the home.
Why wait for new construction when this home offers more value and is move-in ready today? Don't miss your chance to call 802 Pinnacle Drive home. Schedule a showing today!
Location
State TX
County Williamson
Rooms
Main Level Bedrooms 3
Interior
Interior Features Ceiling Fan(s), Coffered Ceiling(s), Electric Dryer Hookup, Eat-in Kitchen, Entrance Foyer, High Speed Internet, Open Floorplan, Pantry, Primary Bedroom on Main, Recessed Lighting, Walk-In Closet(s)
Heating Central
Cooling Central Air
Flooring Vinyl
Fireplace No
Appliance Dishwasher, Disposal, Electric Range, Exhaust Fan, Microwave, Refrigerator, Washer/Dryer
Exterior
Exterior Feature Gutters Full
Garage Spaces 2.0
Fence Back Yard, Fenced, Wood
Pool None
Community Features Cluster Mailbox, Common Grounds, Park, Playground, Pool, Street Lights
Utilities Available Underground Utilities
Waterfront Description None
View Trees/Woods
Roof Type Asphalt
Porch Covered, Patio, Porch, Rear Porch
Total Parking Spaces 6
Private Pool No
Building
Lot Description Back Yard, Cul-De-Sac, Few Trees, Front Yard, Irregular Lot, Level, Sprinkler - Automatic, Trees-Moderate, Views
Faces South
Foundation Slab
Sewer Public Sewer
Water Public
Level or Stories One
Structure Type Brick,Cement Siding
New Construction No
Schools
Elementary Schools Williams
Middle Schools Wagner
High Schools East View
School District Georgetown Isd
Others
HOA Fee Include Common Area Maintenance
Special Listing Condition Standard
Learn More About LPT Realty







