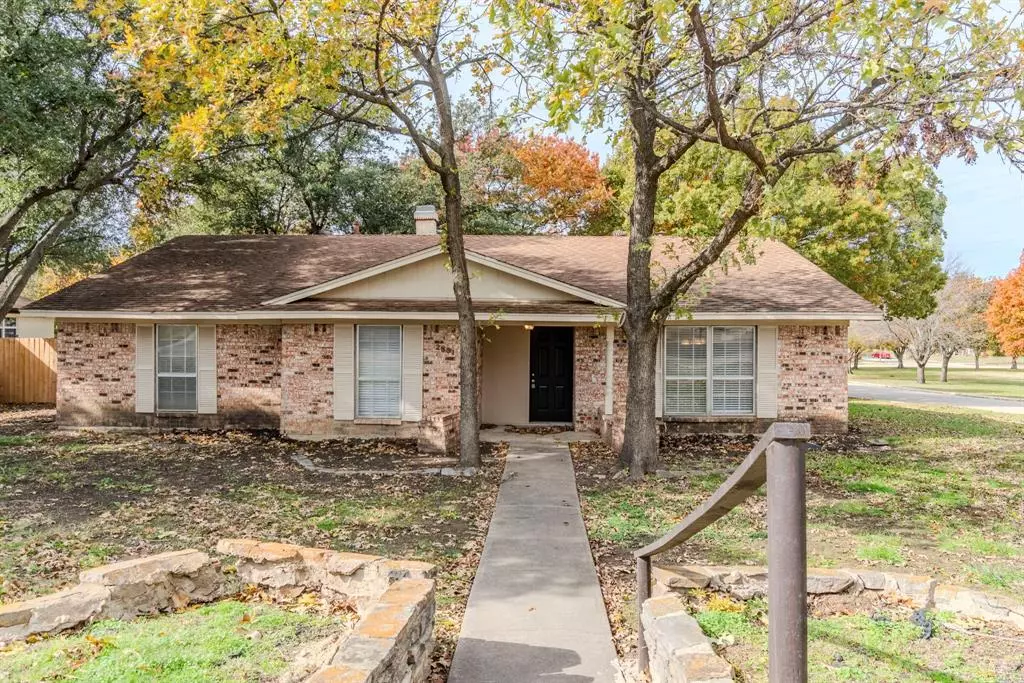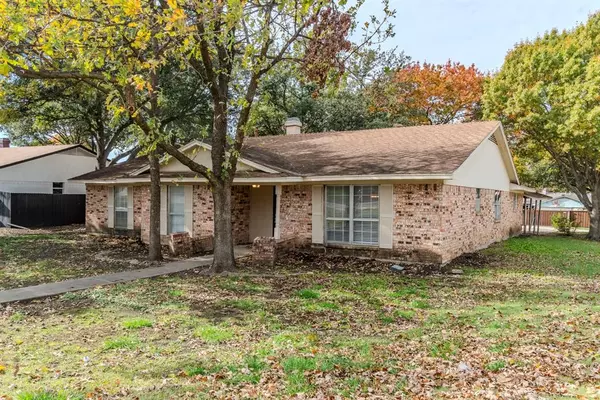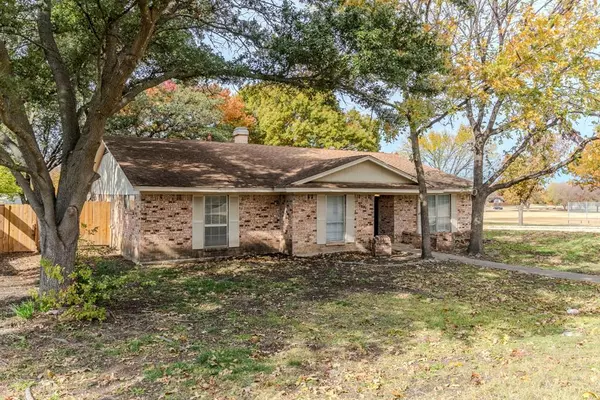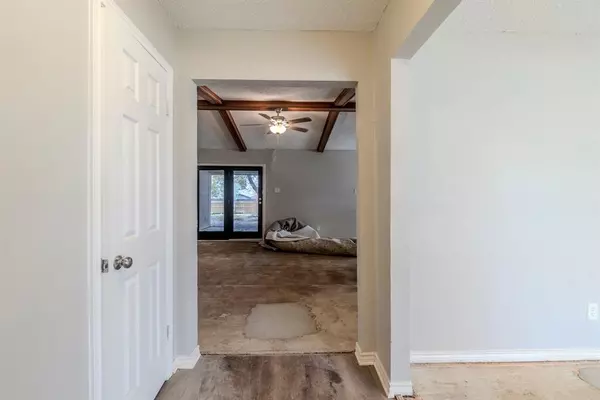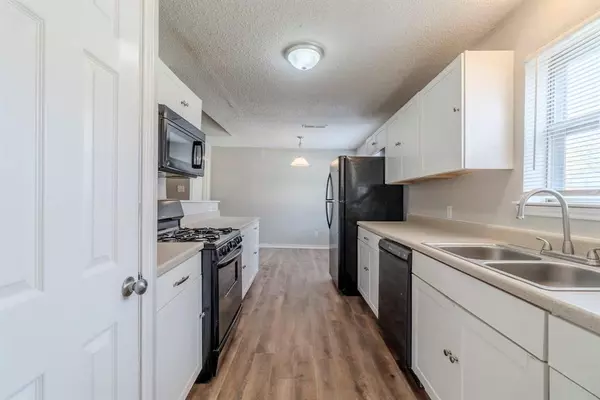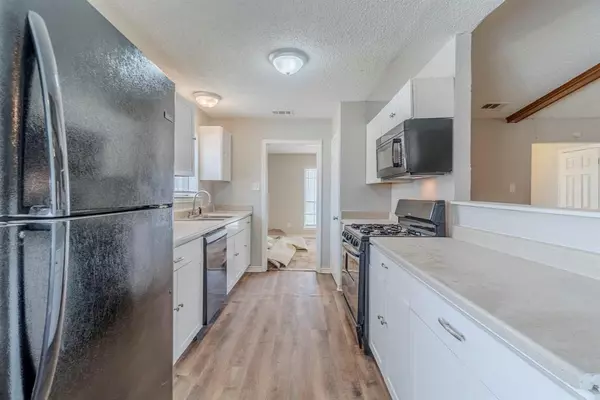4 Beds
2 Baths
1,951 SqFt
4 Beds
2 Baths
1,951 SqFt
Key Details
Property Type Single Family Home
Sub Type Single Family Residence
Listing Status Active
Purchase Type For Sale
Square Footage 1,951 sqft
Price per Sqft $146
Subdivision Skyline 06 Rep
MLS Listing ID 20795612
Bedrooms 4
Full Baths 2
HOA Y/N None
Year Built 1979
Annual Tax Amount $5,895
Lot Size 7,230 Sqft
Acres 0.166
Property Description
Outside, you'll find a spacious backyard with a wood fence for privacy, plus a free-standing shed for extra storage or a workshop. The property also includes a 2-car garage and a 2-car carport, providing plenty of parking options.
This home is full of possibilities and waiting for someone to add their finishing touches. Schedule a showing today and see the potential for yourself!
Location
State TX
County Dallas
Direction To get to 2801 Sybil Dr, Mesquite, TX 75149 from I-30 East, take Exit 52A for US-80 East toward Terrell. Continue east on US-80 and take the exit for Galloway Ave. Turn left onto Galloway Ave, then right onto Sybil Dr, and your destination will be on the left.
Rooms
Dining Room 1
Interior
Interior Features Built-in Features
Heating Central
Cooling Ceiling Fan(s), Central Air
Fireplaces Number 1
Fireplaces Type Living Room
Appliance Gas Cooktop, Gas Oven, Gas Range, Microwave, Refrigerator
Heat Source Central
Exterior
Garage Spaces 2.0
Carport Spaces 2
Utilities Available City Sewer, City Water, Electricity Available
Total Parking Spaces 2
Garage No
Building
Story One
Level or Stories One
Schools
Elementary Schools Rugel
Middle Schools Mcdonald
High Schools Northmesqu
School District Mesquite Isd
Others
Ownership FKH SFR C2, L.P.
Acceptable Financing Cash, Conventional
Listing Terms Cash, Conventional

Learn More About LPT Realty


