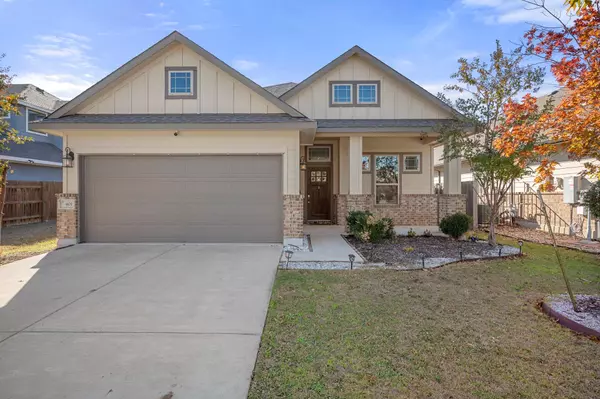3 Beds
2 Baths
1,543 SqFt
3 Beds
2 Baths
1,543 SqFt
Key Details
Property Type Single Family Home
Sub Type Single Family Residence
Listing Status Active
Purchase Type For Sale
Square Footage 1,543 sqft
Price per Sqft $258
Subdivision Rancho Sienna Sec 11 Ph 1
MLS Listing ID 6072362
Style 1st Floor Entry
Bedrooms 3
Full Baths 2
HOA Fees $63/mo
HOA Y/N Yes
Originating Board actris
Year Built 2017
Annual Tax Amount $8,368
Tax Year 2024
Lot Size 4,229 Sqft
Acres 0.0971
Property Description
The open-concept layout showcases a dramatic entryway with custom shiplap. The living area is flooded with natural light, highlighting the sleek, modern finishes and creating a warm, inviting atmosphere. The living room boasts an electric fireplace with a stylish shiplap surround, perfect for cozy evenings. The kitchen has a large island and gas cooking. The adjacent dining area opens up to the back yard. Enjoy outdoor living on the extended patio and deck.
The home includes a two-car garage and built-in security system included. It is ideally located just 0.4 miles from Rancho Sienna Elementary School within the highly regarded Liberty Hill ISD. Enjoy the abundance of community amenities, including a sparkling pool, dog park, playground, trails, and more. This move-in ready home offers the perfect blend of modern features and prime location.
Location
State TX
County Williamson
Rooms
Main Level Bedrooms 3
Interior
Interior Features Breakfast Bar, Electric Dryer Hookup, Kitchen Island, Primary Bedroom on Main, Walk-In Closet(s), Washer Hookup
Heating Central, Fireplace(s)
Cooling Central Air
Flooring Carpet, Tile
Fireplaces Number 1
Fireplaces Type Electric
Fireplace No
Appliance Built-In Refrigerator, Dishwasher, Disposal, Gas Range, Microwave, RNGHD, Stainless Steel Appliance(s), Washer/Dryer, Water Heater, Tankless Water Heater, Water Softener Owned
Exterior
Exterior Feature None
Garage Spaces 2.0
Fence Fenced
Pool None
Community Features BBQ Pit/Grill, Clubhouse, Dog Park, Fishing, Fitness Center, Park, Picnic Area, Playground, Pool, Smart Car Charging, Sport Court(s)/Facility, Trail(s)
Utilities Available Electricity Connected, Natural Gas Connected, Sewer Connected, Water Connected
Waterfront Description None
View Orchard
Roof Type Composition,Shingle
Porch Front Porch
Total Parking Spaces 4
Private Pool No
Building
Lot Description Sprinkler - Automatic, Sprinkler - In Rear, Sprinkler - In Front, Sprinkler - Side Yard, Trees-Small (Under 20 Ft)
Faces North
Foundation Slab
Sewer Public Sewer
Water Public
Level or Stories One
Structure Type Brick,Stucco
New Construction No
Schools
Elementary Schools Rancho Sienna
Middle Schools Santa Rita Middle
High Schools Liberty Hill
School District Liberty Hill Isd
Others
HOA Fee Include Common Area Maintenance
Special Listing Condition Standard
Learn More About LPT Realty







