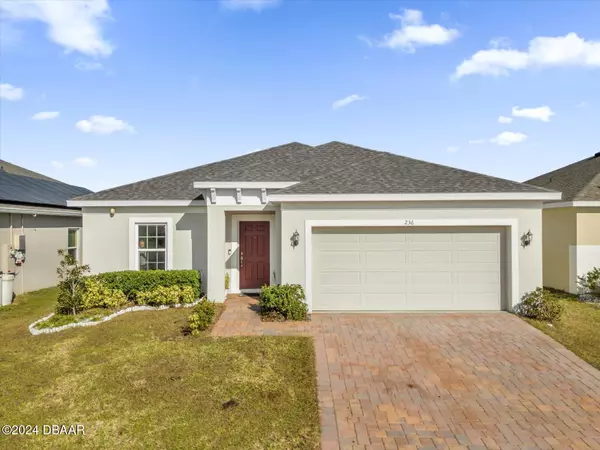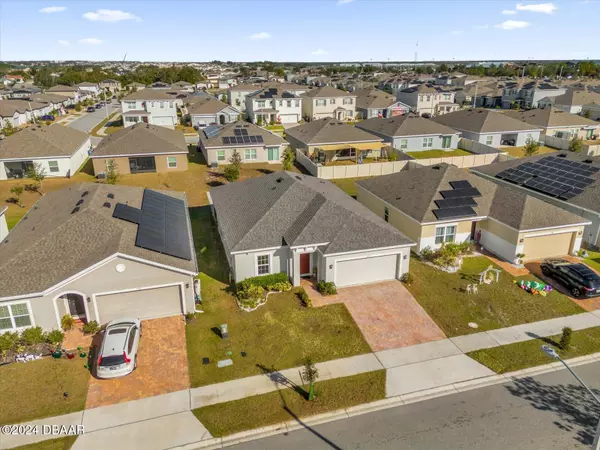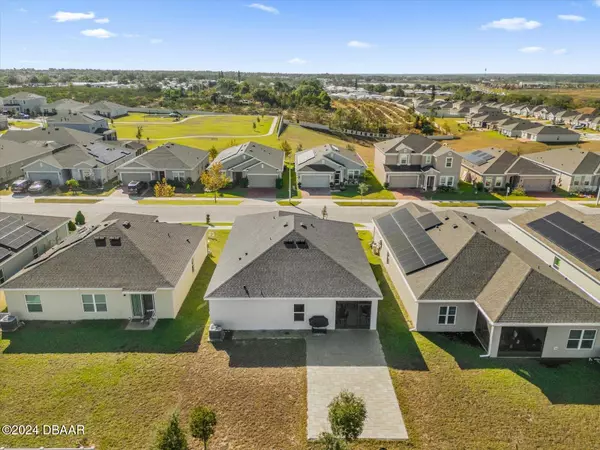3 Beds
2 Baths
1,720 SqFt
3 Beds
2 Baths
1,720 SqFt
Key Details
Property Type Single Family Home
Sub Type Single Family Residence
Listing Status Active
Purchase Type For Sale
Square Footage 1,720 sqft
Price per Sqft $196
MLS Listing ID 1206851
Style Contemporary
Bedrooms 3
Full Baths 2
HOA Fees $120
Originating Board Daytona Beach Area Association of REALTORS®
Property Description
Location
State FL
County Polk
Community Other
Direction From Orlando, take Interstate 4 west to exit 55, then turn right onto US27 south. Travel 6.3 miles to Patterson Rd, turn left. Orchid Terrace will be on your left.
Interior
Interior Features Open Floorplan, Split Bedrooms, Walk-In Closet(s)
Heating Central, Electric
Cooling Central Air
Exterior
Exterior Feature Courtyard, Other
Parking Features Covered, Garage
Garage Spaces 2.0
Utilities Available Cable Available, Electricity Connected, Sewer Connected, Other
Roof Type Shingle
Porch Side Porch
Total Parking Spaces 2
Garage Yes
Building
Foundation Slab
Water Public
Architectural Style Contemporary
Structure Type Block,Stucco
New Construction Yes
Others
Senior Community No
Tax ID 27-27-08-727508-000310
Acceptable Financing Cash, Conventional, FHA, VA Loan
Listing Terms Cash, Conventional, FHA, VA Loan
Learn More About LPT Realty







