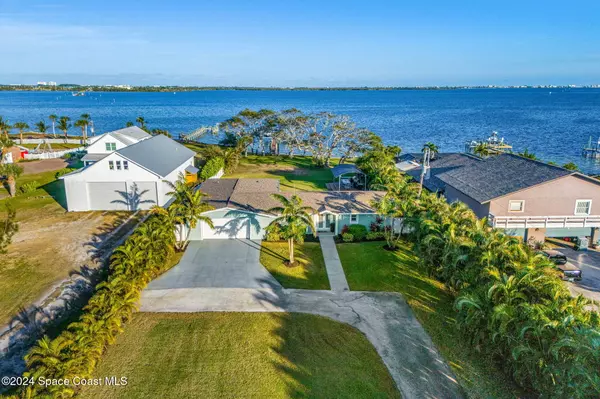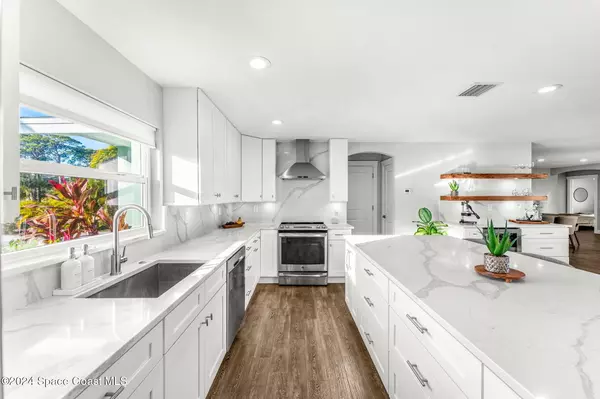4 Beds
2 Baths
2,080 SqFt
4 Beds
2 Baths
2,080 SqFt
Key Details
Property Type Single Family Home
Sub Type Single Family Residence
Listing Status Active
Purchase Type For Sale
Square Footage 2,080 sqft
Price per Sqft $697
Subdivision Horti
MLS Listing ID 1031880
Style Contemporary
Bedrooms 4
Full Baths 2
HOA Y/N No
Total Fin. Sqft 2080
Originating Board Space Coast MLS (Space Coast Association of REALTORS®)
Year Built 1967
Tax Year 2024
Lot Size 0.930 Acres
Acres 0.93
Property Description
Inside, this concrete block home combines timeless design with modern upgrades. Offering 4 bedrooms, 2 bathrooms, and 2,080 sq ft of open-concept living, the home features waterproof luxury vinyl flooring throughout. The brand-new gourmet kitchen is a chef's dream, boasting soft-close cabinets and drawers, quartz countertops, a waterfall island, and a stunning quartz backsplash. New stainless-steel appliances, a custom bar with a beverage fridge and quartz finishes, and a spacious walk-in pantry with abundant storage make this space perfect for entertaining.Impact-rated windows provide enhanced safety, energy efficiency, and storm protection.
This home is equipped with a 2023 septic system and drain field, a 2017 roof, a 2019 air handler and 2017 AC, and a 2017 water heater, ensuring peace of mind for years to come. Relax in the backyard and enjoy daily sightings of playful dolphins, gentle manatees, and vibrant bird species, immersing you in the beauty of nature.
Don't miss the opportunity to own this spectacular Banana Riverfront home, where elegance, modern comfort, and natural beauty come together to create the perfect lifestyle.
Location
State FL
County Brevard
Area 254 - Newfound Harbor
Direction From 520 head south on Newfound Harbor Drive home is approximately 3 miles down on your left hand side
Body of Water Banana River
Interior
Interior Features Ceiling Fan(s), Entrance Foyer, Kitchen Island, Open Floorplan, Pantry, Primary Bathroom - Shower No Tub, Primary Downstairs, Split Bedrooms, Walk-In Closet(s), Wet Bar
Heating Central, Electric
Cooling Central Air, Electric
Flooring Vinyl
Furnishings Unfurnished
Appliance Dishwasher, Disposal, Electric Oven, Ice Maker, Microwave, Refrigerator
Laundry Electric Dryer Hookup, In Unit, Lower Level, Washer Hookup
Exterior
Exterior Feature Boat Slip, Fire Pit, Outdoor Kitchen, Boat Lift, Impact Windows
Parking Features Attached, Garage, Garage Door Opener
Garage Spaces 2.0
Fence Vinyl
Pool In Ground
Utilities Available Cable Available, Electricity Available, Electricity Connected, Water Available, Water Connected
View Pool, River
Roof Type Shingle
Present Use Residential,Single Family
Street Surface Asphalt
Porch Patio
Garage Yes
Private Pool Yes
Building
Lot Description Many Trees, Sprinklers In Front, Sprinklers In Rear
Faces West
Story 1
Sewer Septic Tank
Water Public, Well
Architectural Style Contemporary
Level or Stories One
Additional Building Outdoor Kitchen
New Construction No
Schools
Elementary Schools Tropical
High Schools Merritt Island
Others
Pets Allowed Yes
Senior Community No
Tax ID 25-37-18-Cy-00000.0-0051.00
Security Features Smoke Detector(s)
Acceptable Financing Cash, Conventional, VA Loan
Listing Terms Cash, Conventional, VA Loan
Special Listing Condition Standard

Learn More About LPT Realty







