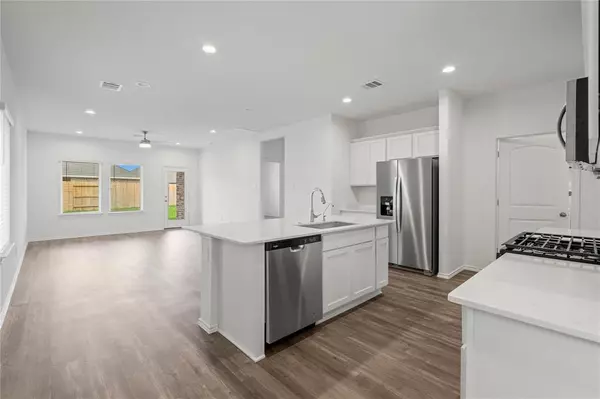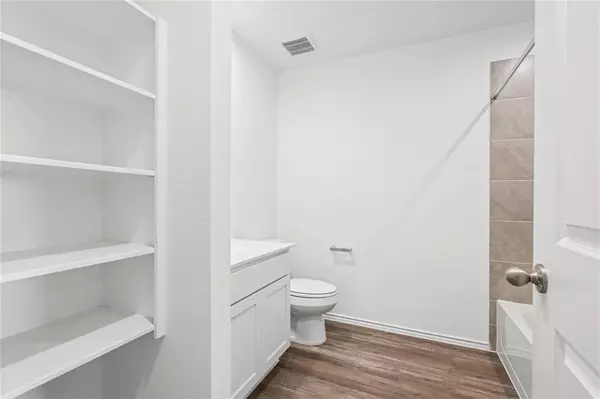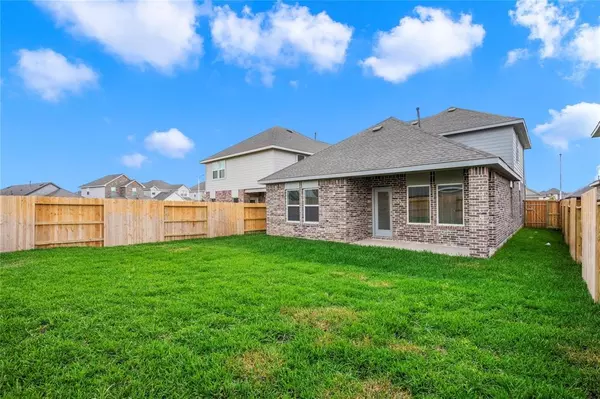4 Beds
2.1 Baths
2,167 SqFt
4 Beds
2.1 Baths
2,167 SqFt
Key Details
Property Type Single Family Home
Sub Type Single Family Detached
Listing Status Active
Purchase Type For Rent
Square Footage 2,167 sqft
Subdivision Sunterra Sec 49
MLS Listing ID 76086468
Bedrooms 4
Full Baths 2
Half Baths 1
Rental Info Long Term,One Year
Year Built 2023
Available Date 2025-01-07
Lot Size 5,070 Sqft
Acres 0.1164
Property Description
Location
State TX
County Waller
Community Sunterra
Area Brookshire
Rooms
Bedroom Description 1 Bedroom Up,2 Primary Bedrooms,Primary Bed - 1st Floor,Walk-In Closet
Master Bathroom Primary Bath: Double Sinks, Primary Bath: Jetted Tub, Primary Bath: Separate Shower, Secondary Bath(s): Tub/Shower Combo
Kitchen Breakfast Bar, Instant Hot Water, Island w/o Cooktop, Kitchen open to Family Room, Walk-in Pantry
Interior
Heating Central Gas
Cooling Central Electric, Central Gas
Exterior
Parking Features Attached Garage
Garage Spaces 4.0
Utilities Available None Provided
Private Pool No
Building
Lot Description Street
Water Water District
New Construction No
Schools
Elementary Schools Royal Elementary School
Middle Schools Royal Junior High School
High Schools Royal High School
School District 44 - Royal
Others
Pets Allowed Case By Case Basis
Senior Community No
Restrictions No Restrictions
Tax ID 800049-001-028-000
Disclosures No Disclosures
Special Listing Condition No Disclosures
Pets Allowed Case By Case Basis

Learn More About LPT Realty







