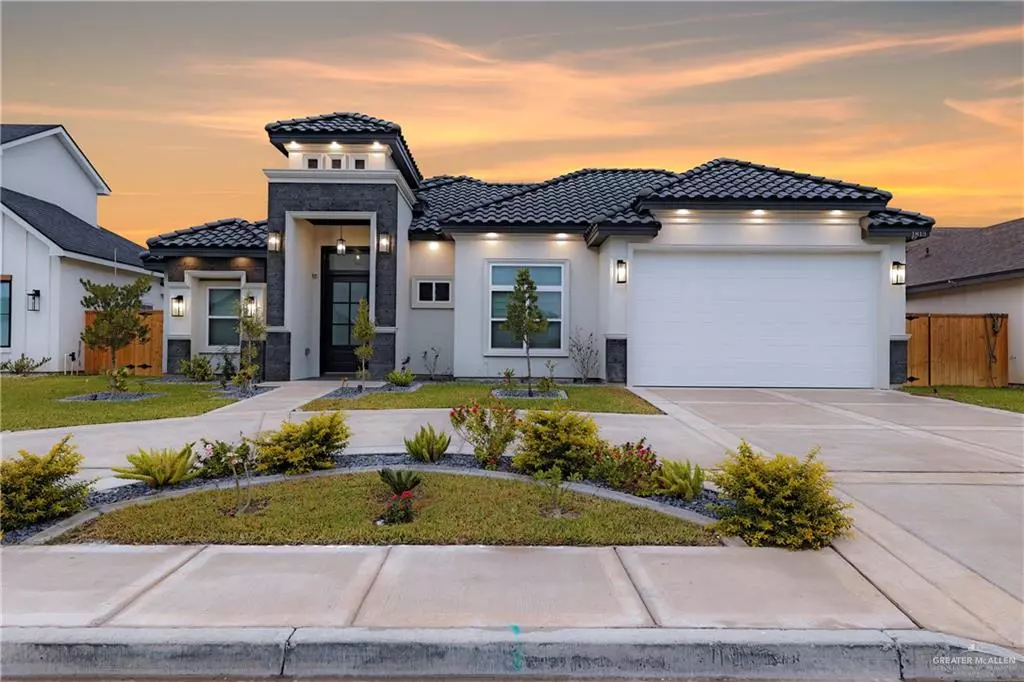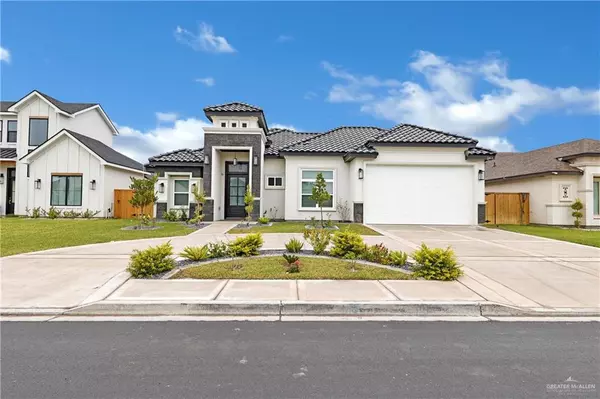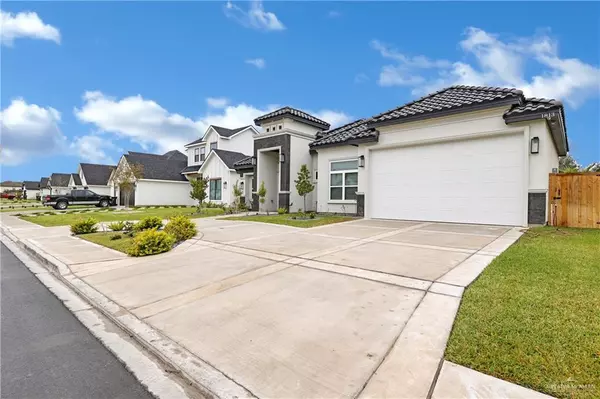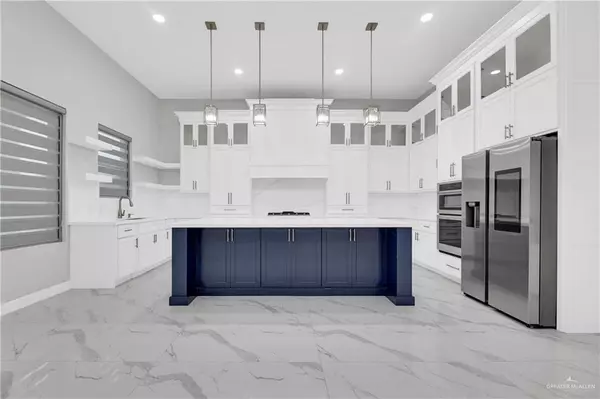4 Beds
3.5 Baths
2,413 SqFt
4 Beds
3.5 Baths
2,413 SqFt
Key Details
Property Type Single Family Home
Sub Type Single Family Residence
Listing Status Active
Purchase Type For Rent
Square Footage 2,413 sqft
Subdivision Magnolia Park Estates
MLS Listing ID 456561
Bedrooms 4
Full Baths 3
Half Baths 1
HOA Y/N No
Originating Board Greater McAllen
Year Built 2023
Annual Tax Amount $10,088
Tax Year 2024
Lot Size 9,517 Sqft
Acres 0.2185
Property Description
Welcome to your new home! This spacious and beautifully designed 4-bedroom, 3-bathroom house offers everything you need for comfortable living, and more. Located in a highly desirable neighborhood, this home features a private backyard with a sparkling pool—perfect for relaxation and entertainment.
Key Features:
4 Bedrooms: Generously sized with plenty of closet space.
3 Full Bathrooms: Modern finishes and plenty of room for your family or guests.
Private Pool: Gorgeous pool in a fenced-in backyard—ideal for summer fun.
Spacious Living Areas: Open-concept design with ample natural light.
Updated Kitchen: Stainless steel appliances, granite countertops, and plenty of storage.
Owner Suite: A luxurious retreat with a walk-in closet and en-suite bathroom.
Junior Suite: Fully equipped with walk in closet and full bath
Attached Garage: Convenient and secure parking.
Outdoor Space: Large backyard perfect for barbecues, gatherings, or just enjoying the sunshine.
Location
State TX
County Hidalgo
Community Curbs, Gated, Sidewalks, Street Lights
Interior
Interior Features Entrance Foyer, Bonus Room, Ceiling Fan(s), Dryer, Fireplace, Microwave, Office/Study, Walk-In Closet(s), Washer
Heating Central, Zoned, Electric, Heat Pump
Cooling Central Air, Zoned, Electric, Heat Pump
Fireplace true
Laundry Laundry Room, Washer/Dryer Connection
Exterior
Garage Spaces 2.0
Pool In Ground, Outdoor Pool
Community Features Curbs, Gated, Sidewalks, Street Lights
View Y/N No
Total Parking Spaces 2
Garage Yes
Private Pool true
Building
Faces Go north on Glasscock from Pecan/495 Pass school (John H Shary) Turn left onto E 28th St house will be on the right as the street curves
Story 1
New Construction No
Schools
Elementary Schools Shary
Middle Schools North Jr. High
High Schools Sharyland Pioneer H.S.
Others
Tax ID M053800000001000
Pets Allowed No
Learn More About LPT Realty







