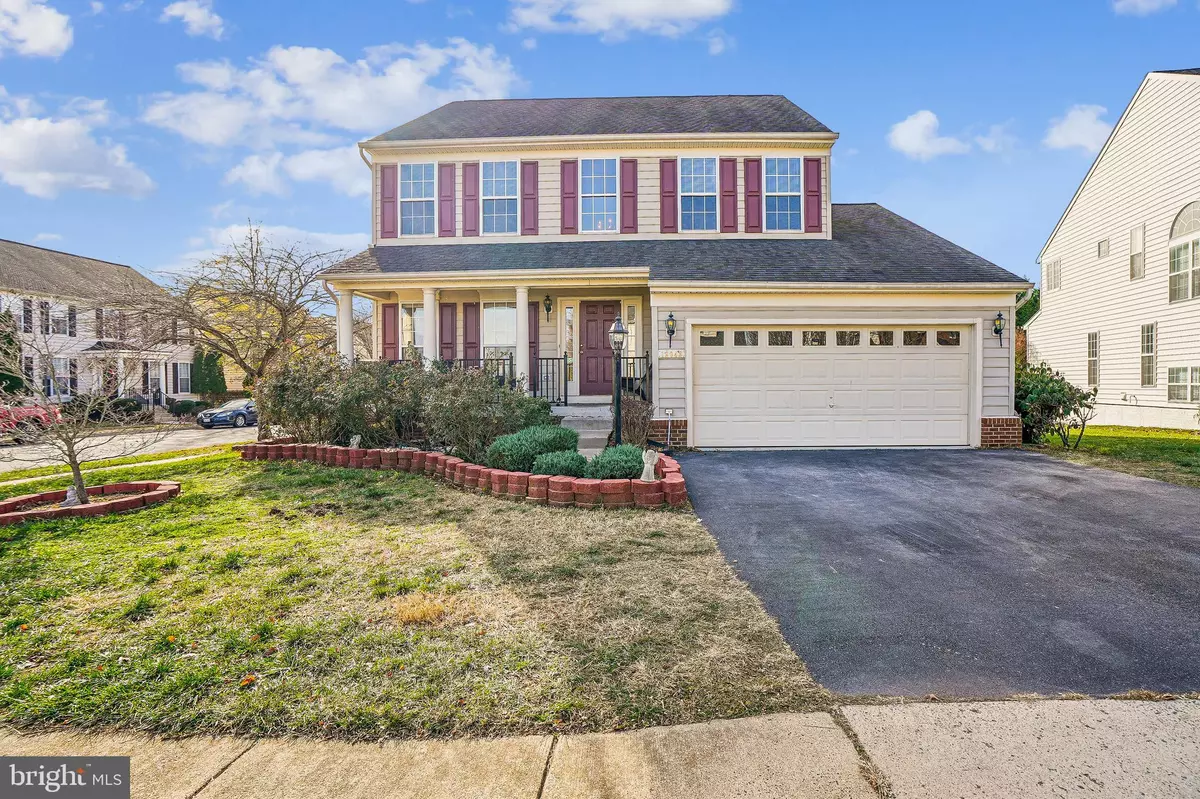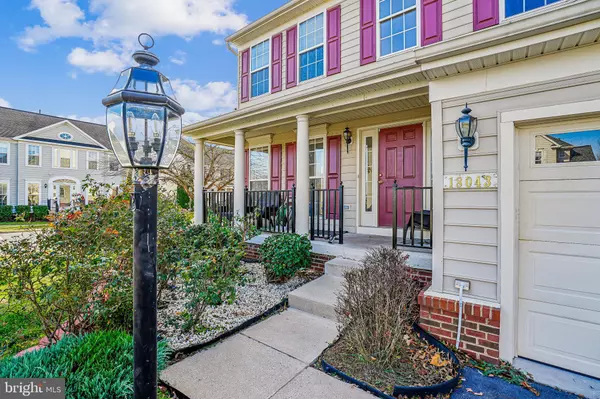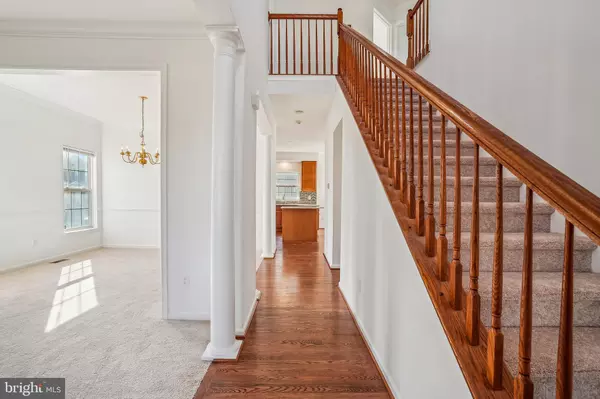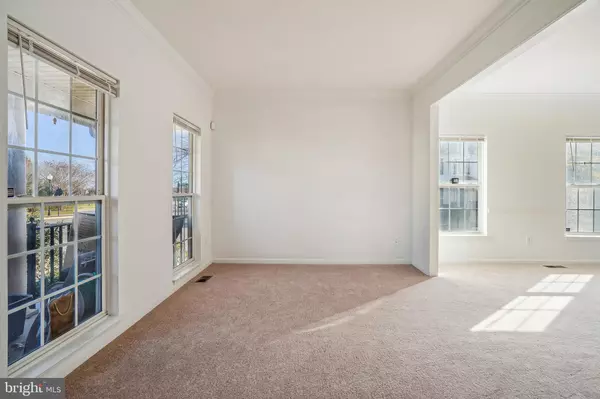4 Beds
3 Baths
2,244 SqFt
4 Beds
3 Baths
2,244 SqFt
Key Details
Property Type Single Family Home
Sub Type Detached
Listing Status Active
Purchase Type For Sale
Square Footage 2,244 sqft
Price per Sqft $374
Subdivision Piedmont South
MLS Listing ID VAPW2083732
Style Colonial
Bedrooms 4
Full Baths 2
Half Baths 1
HOA Fees $189/mo
HOA Y/N Y
Abv Grd Liv Area 2,124
Originating Board BRIGHT
Year Built 2006
Annual Tax Amount $5,827
Tax Year 2024
Lot Size 5,867 Sqft
Acres 0.13
Property Description
This charming, renovated corner home is Nestled in the desirable highly sought-after Piedmont South neighborhood, offering the perfect blend of comfort, style, and convenience. With 4 spacious bedrooms, 2.5 bathrooms, and a two-car garage, the home provides ample space for family living. The fully renovated interior features elegant granite countertops, stunning wood floors in the common areas, and plush carpet in the bedrooms. The kitchen is equipped with brand-new appliances, ideal for culinary enthusiasts. Additionally, the home boasts a spacious partial basement with a versatile bonus room, perfect for extra living space or storage.
For outdoor enthusiasts, the home is conveniently located across from tennis courts and a park, offering the perfect spots for relaxation or recreation. Situated in a family-friendly neighborhood, it is also close to highways, shops, and restaurants for added convenience. The owner is offering $10,000 in concessions with a full-price purchase and a one-year home warranty. This charming home is truly a must-see!
Location
State VA
County Prince William
Zoning PMR
Rooms
Other Rooms Living Room, Dining Room, Bedroom 2, Bedroom 3, Bedroom 4, Kitchen, Family Room, Basement, Foyer, Breakfast Room, Bedroom 1, Laundry, Utility Room, Bathroom 1, Bathroom 2, Half Bath
Basement Fully Finished, Heated, Windows
Interior
Hot Water Natural Gas
Heating Central
Cooling Central A/C
Flooring Carpet, Hardwood, Tile/Brick
Fireplaces Number 1
Fireplace Y
Heat Source Natural Gas
Exterior
Parking Features Garage - Front Entry
Garage Spaces 2.0
Utilities Available Cable TV, Phone, Sewer Available, Water Available
Amenities Available Basketball Courts, Club House, Common Grounds, Fitness Center, Jog/Walk Path, Meeting Room, Picnic Area, Recreational Center, Party Room, Pool - Outdoor, Tennis Courts, Tot Lots/Playground, Water/Lake Privileges
Water Access N
View Park/Greenbelt
Accessibility None
Attached Garage 2
Total Parking Spaces 2
Garage Y
Building
Lot Description Corner
Story 3
Foundation Concrete Perimeter, Slab
Sewer Public Sewer
Water Public
Architectural Style Colonial
Level or Stories 3
Additional Building Above Grade, Below Grade
New Construction N
Schools
Elementary Schools Mountain View
Middle Schools Bull Run
High Schools Battlefield
School District Prince William County Public Schools
Others
HOA Fee Include Trash,Snow Removal,Sewer,Road Maintenance,Common Area Maintenance
Senior Community No
Tax ID 7398-21-3103
Ownership Fee Simple
SqFt Source Assessor
Security Features Monitored,Security System
Special Listing Condition Standard

Learn More About LPT Realty







