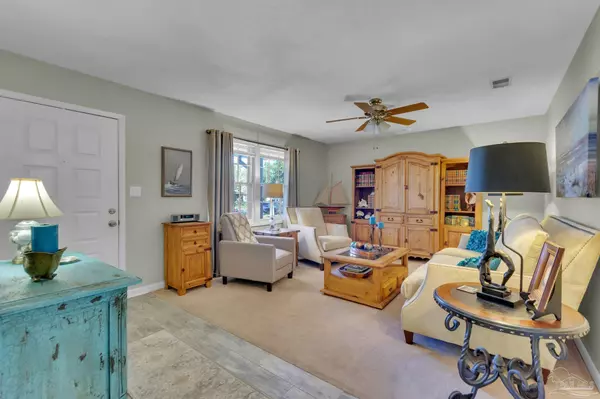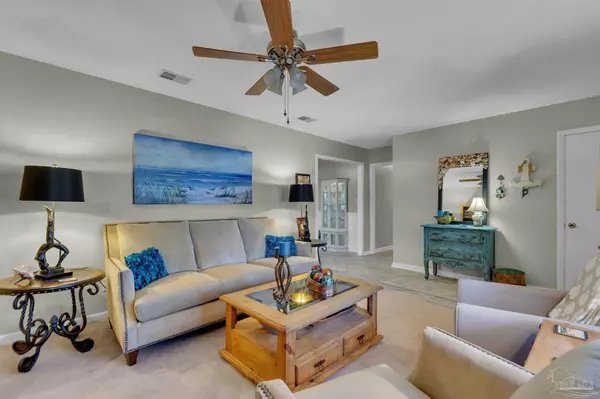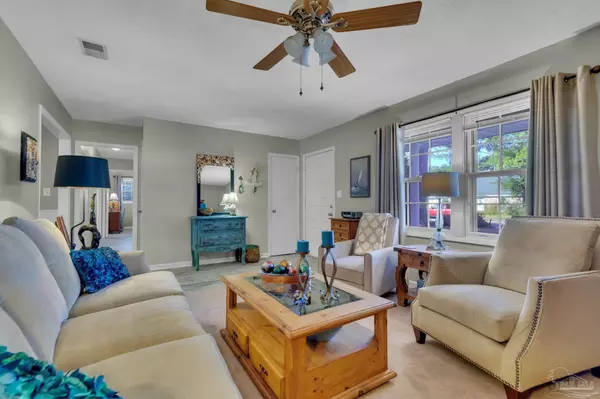4 Beds
2 Baths
1,534 SqFt
4 Beds
2 Baths
1,534 SqFt
Key Details
Property Type Single Family Home
Sub Type Single Family Residence
Listing Status Active
Purchase Type For Sale
Square Footage 1,534 sqft
Price per Sqft $201
Subdivision Eastgate
MLS Listing ID 656128
Style Ranch,Traditional
Bedrooms 4
Full Baths 2
HOA Y/N No
Originating Board Pensacola MLS
Year Built 1966
Lot Size 9,583 Sqft
Acres 0.22
Lot Dimensions 80'x120'
Property Description
Location
State FL
County Escambia
Zoning Res Single
Rooms
Other Rooms Workshop/Storage, Workshop
Dining Room Kitchen/Dining Combo
Kitchen Updated, Laminate Counters, Pantry
Interior
Interior Features Ceiling Fan(s), Chair Rail, Crown Molding, Walk-In Closet(s), Bonus Room
Heating Natural Gas
Cooling Heat Pump, Central Air, Ceiling Fan(s)
Flooring Tile, Carpet, Simulated Wood
Appliance Tankless Water Heater/Gas, Dryer, Washer, Dishwasher, Disposal, Microwave, Refrigerator, Oven
Exterior
Exterior Feature Rain Gutters
Parking Features Driveway
Fence Back Yard, Chain Link, Privacy
Pool None
Community Features Pavilion/Gazebo, Playground
Utilities Available Cable Available
View Y/N No
Roof Type Shingle,Gable
Garage No
Building
Lot Description Central Access, Interior Lot
Faces Creighton Rd south to Keating Dr. left on Tide Dr.
Story 1
Water Public
Structure Type Brick,Frame
New Construction No
Others
HOA Fee Include None
Tax ID 101S291000023013
Security Features Smoke Detector(s)
Learn More About LPT Realty







