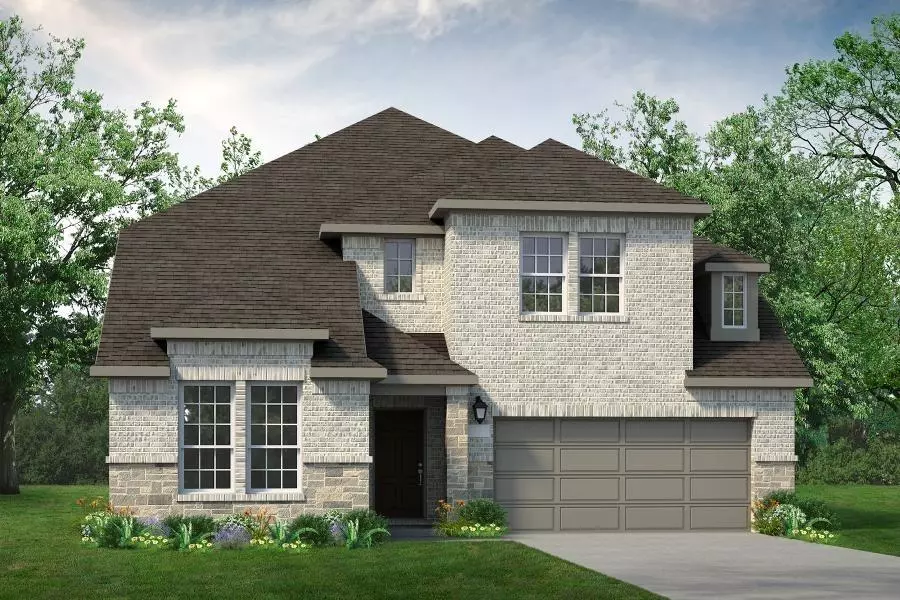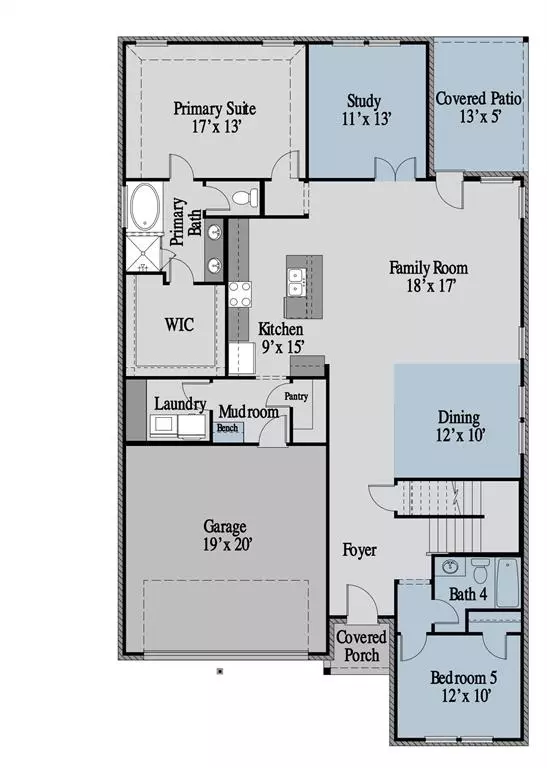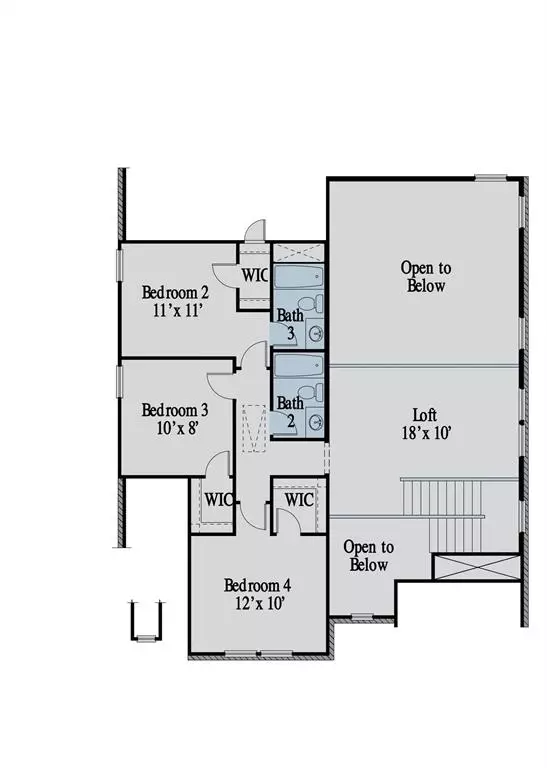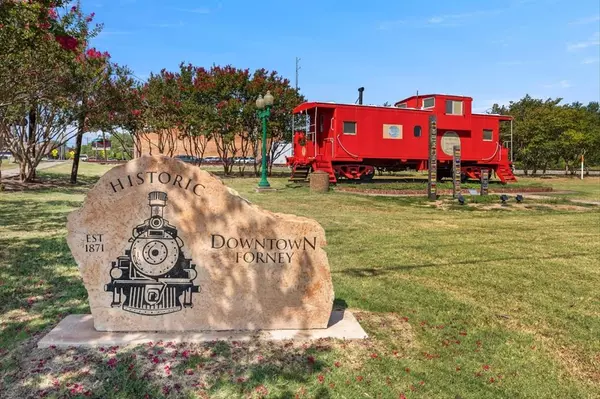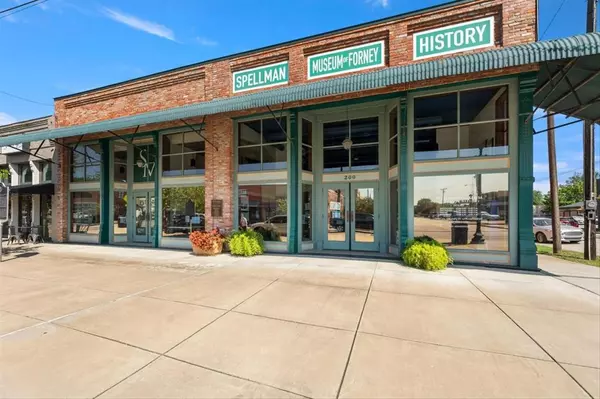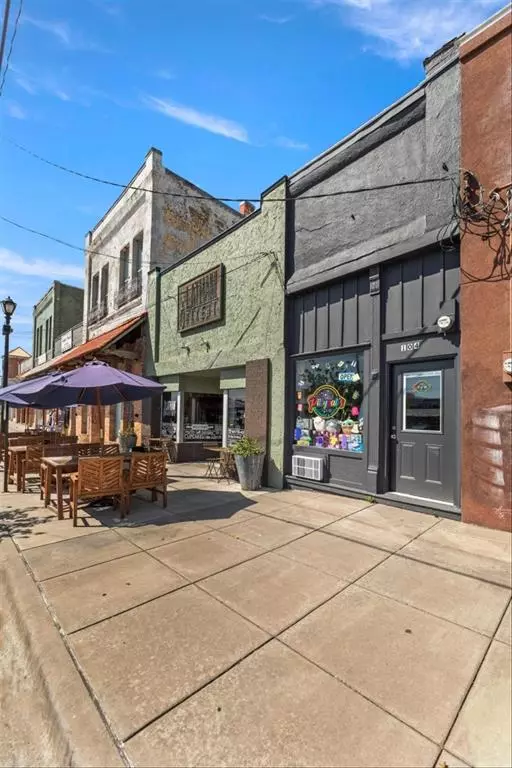5 Beds
4 Baths
2,932 SqFt
5 Beds
4 Baths
2,932 SqFt
OPEN HOUSE
Wed Jan 22, 10:00am - 6:00pm
Thu Jan 23, 10:00am - 6:00pm
Key Details
Property Type Single Family Home
Sub Type Single Family Residence
Listing Status Active
Purchase Type For Sale
Square Footage 2,932 sqft
Price per Sqft $170
Subdivision Brookville Estates
MLS Listing ID 20792853
Style Traditional
Bedrooms 5
Full Baths 4
HOA Fees $570/ann
HOA Y/N Mandatory
Year Built 2024
Lot Size 8,624 Sqft
Acres 0.198
Lot Dimensions 62x120
Property Description
Location
State TX
County Kaufman
Community Park, Sidewalks
Direction From Dallas, take US-80 East, Take the Farm to Market Rd 460 exit toward Clements Dr, Turn left onto Clements Dr, Turn right onto FM740 S, Turn left onto Heritage Hill Dr, Model is on the left side of the road.
Rooms
Dining Room 1
Interior
Interior Features Cable TV Available, Decorative Lighting, Flat Screen Wiring, Granite Counters, High Speed Internet Available, Kitchen Island, Open Floorplan, Pantry, Smart Home System, Walk-In Closet(s)
Heating Central, ENERGY STAR Qualified Equipment
Cooling Central Air, ENERGY STAR Qualified Equipment
Flooring Carpet, Ceramic Tile
Appliance Dishwasher, Disposal, Gas Cooktop, Gas Oven, Microwave, Plumbed For Gas in Kitchen
Heat Source Central, ENERGY STAR Qualified Equipment
Laundry Gas Dryer Hookup, Utility Room, Full Size W/D Area, Washer Hookup
Exterior
Exterior Feature Covered Patio/Porch, Lighting, Outdoor Living Center, Private Yard
Garage Spaces 2.0
Fence Back Yard, Fenced, Full, Gate, Wood
Community Features Park, Sidewalks
Utilities Available City Sewer, City Water, Community Mailbox, Curbs, Sidewalk
Roof Type Composition
Total Parking Spaces 2
Garage Yes
Building
Lot Description Landscaped, Sprinkler System, Subdivision
Story Two
Foundation Slab
Level or Stories Two
Structure Type Brick
Schools
Elementary Schools Crosby
Middle Schools Jackson
High Schools North Forney
School District Forney Isd
Others
Ownership Union Main Homes

Learn More About LPT Realty


