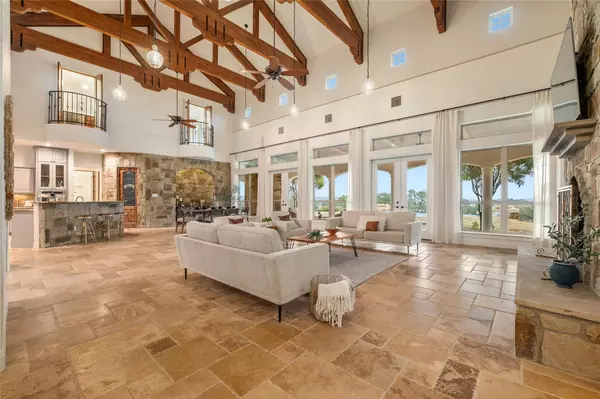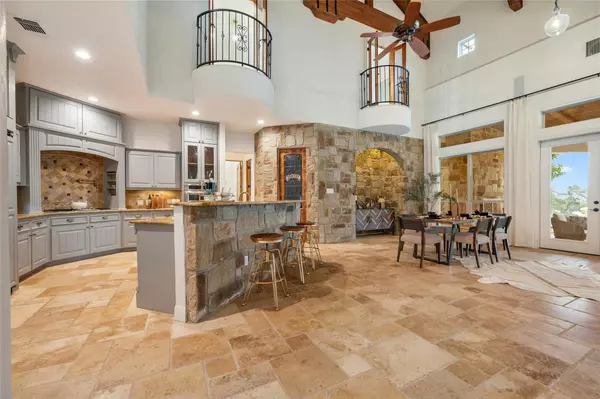4 Beds
5 Baths
5,338 SqFt
4 Beds
5 Baths
5,338 SqFt
Key Details
Property Type Single Family Home
Sub Type Single Family Residence
Listing Status Active
Purchase Type For Sale
Square Footage 5,338 sqft
Price per Sqft $562
Subdivision Peninsula Mystic Shores 2
MLS Listing ID 6144012
Style 1st Floor Entry
Bedrooms 4
Full Baths 4
Half Baths 1
HOA Fees $600/ann
HOA Y/N Yes
Originating Board actris
Year Built 2007
Annual Tax Amount $22,821
Tax Year 2024
Lot Size 5.910 Acres
Acres 5.91
Property Description
Upon entering, you're welcomed by a great room with 24-ft vaulted beam ceilings and expansive windows that bathe the space in natural light while framing breathtaking lake views. The open-concept layout leads to a gourmet kitchen, a culinary haven equipped with double ovens, a gas cooktop, a large center island, and abundant custom cabinetry—perfect for hosting gatherings.
The primary suite, on the main level, is a luxurious retreat with a cozy sitting area, fireplace, coffered ceilings, and lake views. The adjoining spa-like bath boasts a walk-in shower, a jetted tub, double vanities, and an oversized walk-in closet.
For work and leisure, the home offers two offices—one with rich wood floors and built-ins—and a media room. An upstairs loft with a wet bar provides an ideal entertaining space with panoramic views.
The outdoor space is equally remarkable, with expansive patios, an infinity-edge pool with waterfalls, and a flat lawn for relaxation or gatherings. The private boat launch with 25-ft depth ensures lake access even during low water levels. A separate boat garage and shop add convenience.
Additional highlights include a private well, high-speed internet, gated community with low HOA fees, and abundant wildlife. Fossil hunting opportunities are steps from your backyard, adding natural charm.
With attention to detail, soaring ceilings, French doors, and spectacular views from every room, this home offers a refined lifestyle. Whether hosting events or enjoying quiet moments in your oasis, this estate epitomizes sophisticated living.
Location
State TX
County Comal
Rooms
Main Level Bedrooms 3
Interior
Interior Features Bar, Bookcases, Breakfast Bar, Built-in Features, Beamed Ceilings, Cathedral Ceiling(s), Central Vacuum, Granite Counters, Double Vanity, Kitchen Island, Open Floorplan, Pantry, Primary Bedroom on Main, Sound System, Storage, Walk-In Closet(s)
Heating Central, Electric, Forced Air, Heat Pump
Cooling Central Air, Electric
Flooring Tile, Wood
Fireplaces Number 3
Fireplaces Type Gas, Living Room, Outside, Primary Bedroom
Fireplace No
Appliance Bar Fridge, Built-In Refrigerator, Convection Oven, Gas Cooktop, Instant Hot Water, Microwave, Stainless Steel Appliance(s), Vented Exhaust Fan, Washer/Dryer, Tankless Water Heater, Water Softener Owned, Wine Refrigerator
Exterior
Exterior Feature Balcony, Barbecue, Boat Ramp, Outdoor Grill
Garage Spaces 4.0
Fence None
Pool Gunite, In Ground, Infinity, Waterfall
Community Features Business Center, Common Grounds, Conference/Meeting Room, Fishing, Fitness Center, Gated, Lake, Park, Playground, Sport Court(s)/Facility
Utilities Available Electricity Connected, Other, Propane, Water Connected
Waterfront Description Lake Front,Waterfront
View Hill Country, Lake, Panoramic, Pool, Skyline, Water
Roof Type Concrete,Tile
Porch Covered, Rear Porch
Total Parking Spaces 4
Private Pool Yes
Building
Lot Description Back Yard, Cleared, Gentle Sloping, Native Plants, Open Lot, Rock Outcropping, Sprinkler - Automatic, Many Trees, Views
Faces Northwest
Foundation Slab
Sewer Aerobic Septic, Septic Tank
Water MUD, Well
Level or Stories Two
Structure Type Concrete,Stucco
New Construction No
Schools
Elementary Schools Rebecca Creek
Middle Schools Mountain Valley Middle
High Schools Canyon Lake
School District Comal Isd
Others
HOA Fee Include Common Area Maintenance,Security
Special Listing Condition Standard
Learn More About LPT Realty







