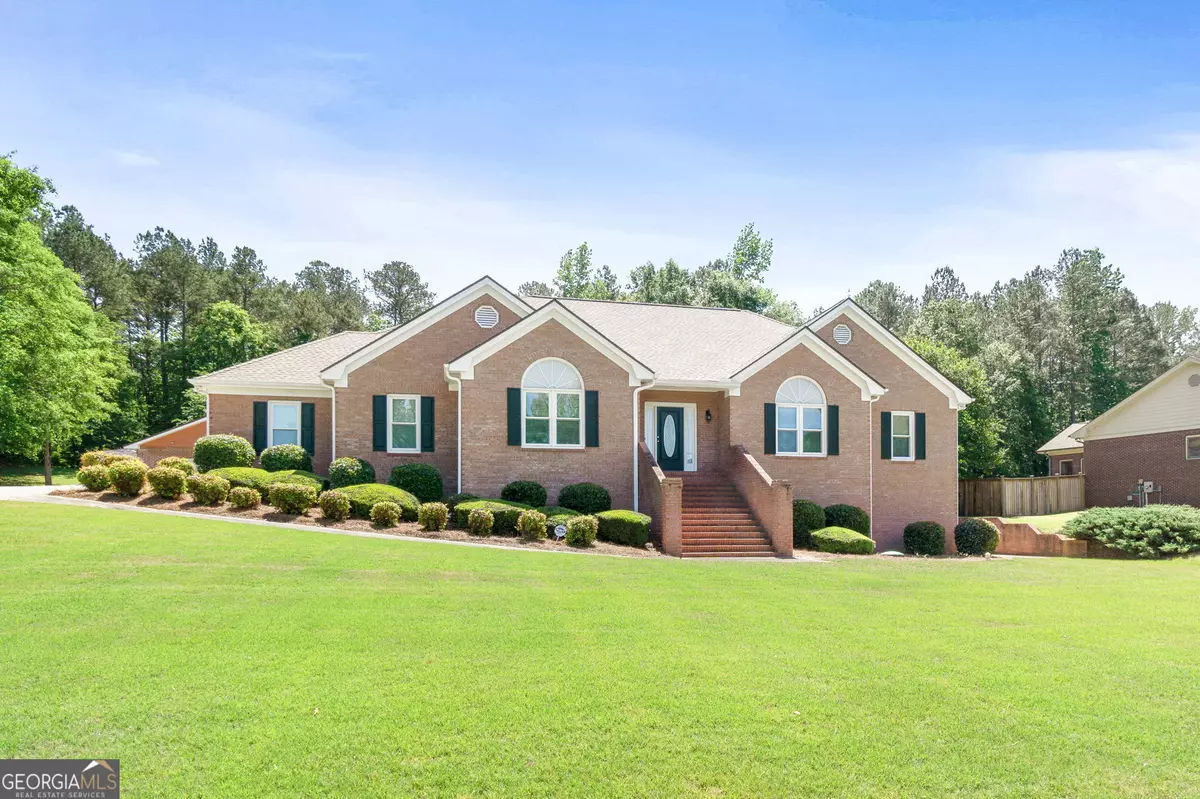5 Beds
3 Baths
5,300 SqFt
5 Beds
3 Baths
5,300 SqFt
Key Details
Property Type Single Family Home
Sub Type Single Family Residence
Listing Status Active
Purchase Type For Sale
Square Footage 5,300 sqft
Price per Sqft $113
Subdivision Cotton Creek
MLS Listing ID 10423111
Style Traditional
Bedrooms 5
Full Baths 3
Construction Status Resale
HOA Fees $672
HOA Y/N Yes
Year Built 2000
Annual Tax Amount $8,230
Tax Year 2024
Lot Size 2.000 Acres
Property Description
Location
State GA
County Henry
Rooms
Basement Bath Finished, Boat Door, Daylight, Exterior Entry, Finished, Full, Interior Entry
Main Level Bedrooms 4
Interior
Interior Features Double Vanity, High Ceilings, Master On Main Level, Pulldown Attic Stairs, Roommate Plan, Separate Shower, Soaking Tub, Split Bedroom Plan, Tile Bath, Tray Ceiling(s), Walk-In Closet(s)
Heating Central, Electric, Forced Air
Cooling Ceiling Fan(s), Central Air
Flooring Carpet, Hardwood, Tile
Fireplaces Number 1
Fireplaces Type Gas Log, Living Room, Masonry
Exterior
Parking Features Attached, Detached, Garage, Garage Door Opener, Kitchen Level, Parking Pad, RV/Boat Parking, Side/Rear Entrance
Garage Spaces 4.0
Fence Back Yard, Chain Link, Fenced
Pool In Ground
Community Features Street Lights
Utilities Available Cable Available, Electricity Available, High Speed Internet, Natural Gas Available, Phone Available, Underground Utilities, Water Available
Roof Type Composition
Building
Story One
Sewer Septic Tank
Level or Stories One
Construction Status Resale
Schools
Elementary Schools East Lake
Middle Schools Union Grove
High Schools Union Grove
Others
Acceptable Financing Cash, Conventional, FHA, VA Loan
Listing Terms Cash, Conventional, FHA, VA Loan

Learn More About LPT Realty







