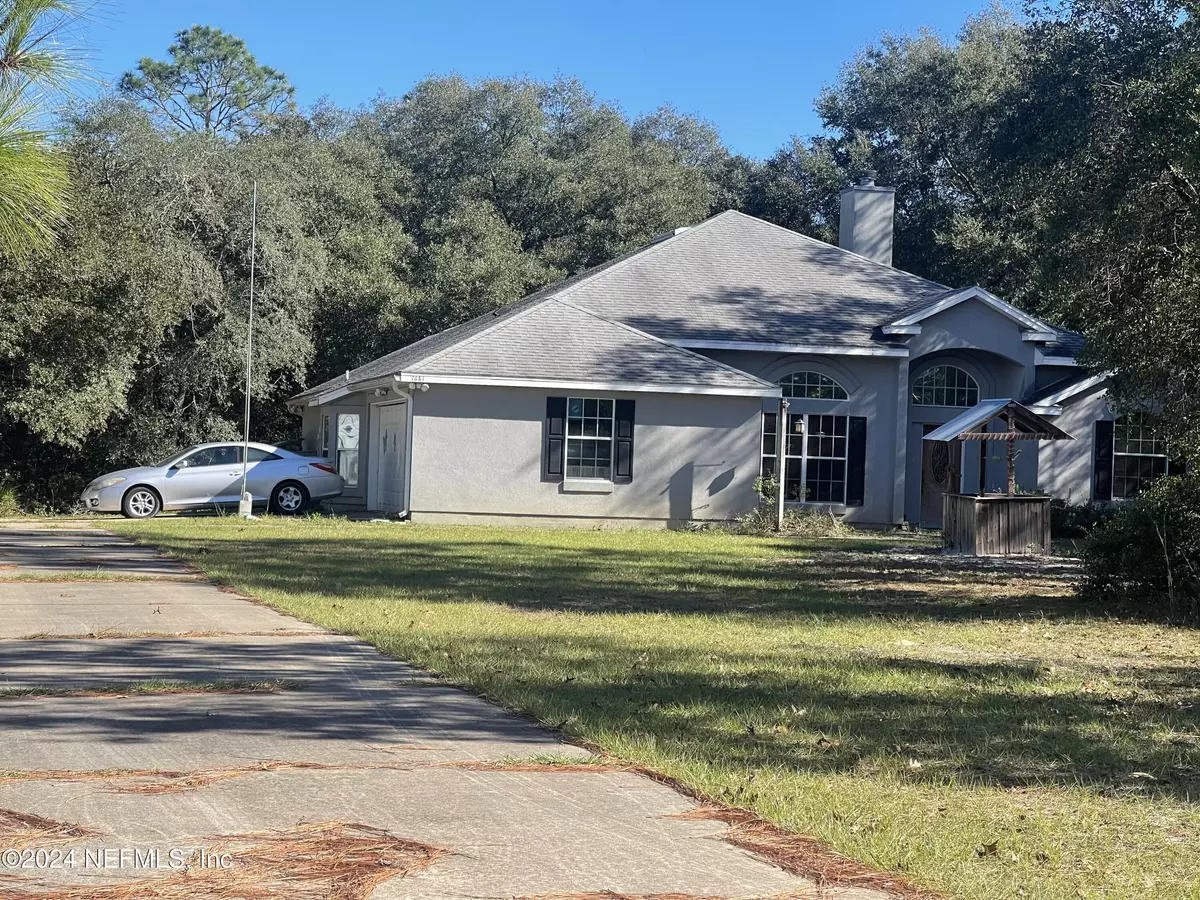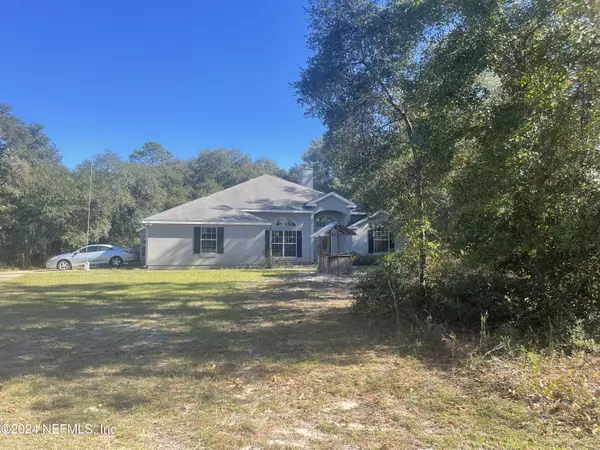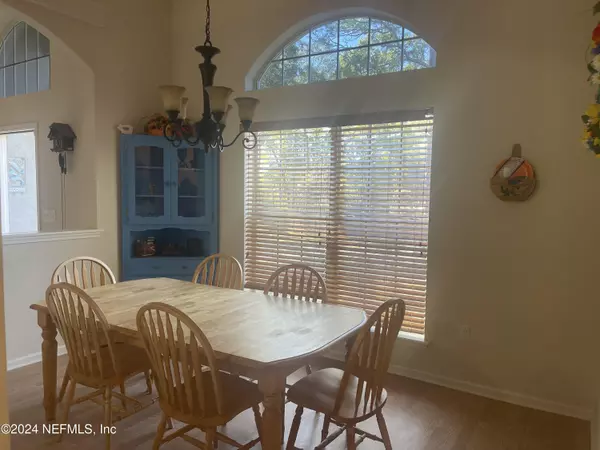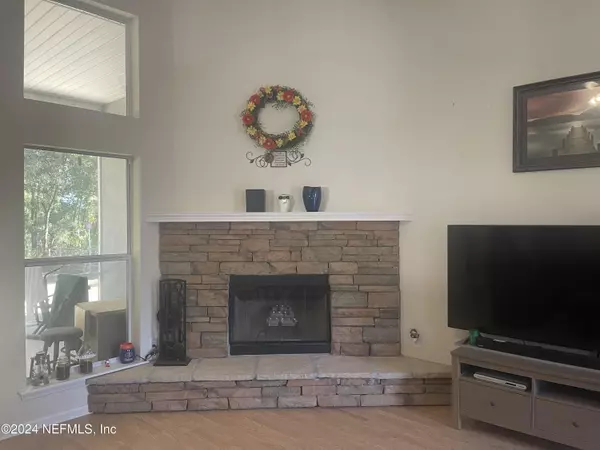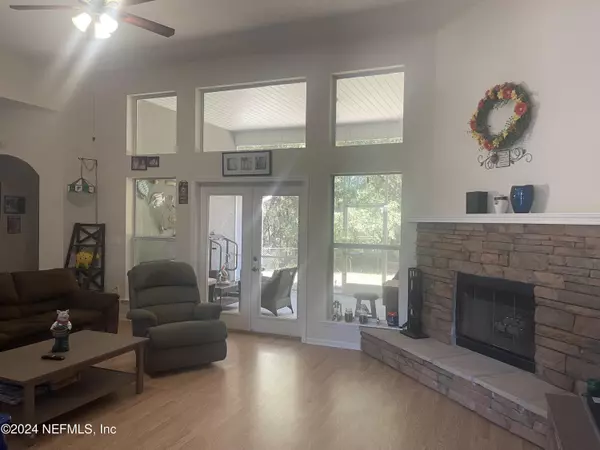3 Beds
2 Baths
2,048 SqFt
3 Beds
2 Baths
2,048 SqFt
Key Details
Property Type Single Family Home
Sub Type Single Family Residence
Listing Status Active
Purchase Type For Sale
Square Footage 2,048 sqft
Price per Sqft $194
Subdivision Florida Frontier
MLS Listing ID 2059521
Style Traditional
Bedrooms 3
Full Baths 2
HOA Y/N No
Originating Board realMLS (Northeast Florida Multiple Listing Service)
Year Built 2010
Annual Tax Amount $6,871
Lot Size 1.240 Acres
Acres 1.24
Property Description
SEPARATE LAUNDRY ROOM. CONTINUING DOWN THE HALL THE GUEST BATH WITH WHIRLPOOL TUB/SHOWER AND SEPARATE VANITY WITH BRUSHED COPPER HARDWARE. THE MASTER BATH OFFERS SEPARATE VANITIES. THE LARGE MASTER BEDROOM LOCATED ON OPPOSITE SIDE OF THE HOME HAS SEPARATE HIS & HERS WALKIN CLOSETS. ENTERING THE MASTER BATHROOM SUITE OFFERS AN OVER SIZED WALK IN SHOWER, SPLIT VANITY LAY OUT AND PRIVATE WATER CLOSET. HAS DIRECT PATIO ACCESS. PATIO
OFFERS PLENTY OF SEATING AREA WITH 12' CEILINGS, CEILING FAN, AND FULLY SCREENED OVERLOOKING PRIVATE FENCED YARD AND TREED SPACE. LARGE DRIVE WAY AND
PLENTY OF SPACE TO STORE YOUR BOAT(S), RV, TRUCK(S) AND AN ATTACHED 2 CAR GARAGE. DON'T MISS OUT ON AN OPPORTUNITY TO OWN PRIVATE ACREAGE IN A QUIET
NEIGHBORHOOD IN THIS BEAUTIFUL COZY HOME. MINUTES FROM GENERAL DOLLAR. BRING ALL OFFERS.
Location
State FL
County Clay
Community Florida Frontier
Area 151-Keystone Heights
Direction 214 to Monongahela Ave, left onto Arapaho St, left on Helena Ct, house on left. Long concrete driveway.
Rooms
Other Rooms Shed(s)
Interior
Interior Features Breakfast Bar, Breakfast Nook, Entrance Foyer, His and Hers Closets, Open Floorplan, Primary Bathroom - Shower No Tub, Smart Thermostat, Split Bedrooms, Vaulted Ceiling(s), Walk-In Closet(s)
Heating Electric
Cooling Central Air, Electric
Flooring Carpet, Vinyl
Fireplaces Type Wood Burning
Fireplace Yes
Laundry In Unit
Exterior
Exterior Feature Other
Parking Features Garage, RV Access/Parking
Garage Spaces 2.0
Fence Back Yard
Utilities Available Cable Available, Electricity Connected, Sewer Not Available
View Trees/Woods
Porch Covered, Patio, Screened
Total Parking Spaces 2
Garage Yes
Private Pool No
Building
Lot Description Dead End Street
Sewer Septic Tank
Water Well
Architectural Style Traditional
Structure Type Stucco
New Construction No
Others
Senior Community No
Tax ID 24082300780001800
Security Features Smoke Detector(s)
Acceptable Financing Cash, Conventional
Listing Terms Cash, Conventional
Learn More About LPT Realty


