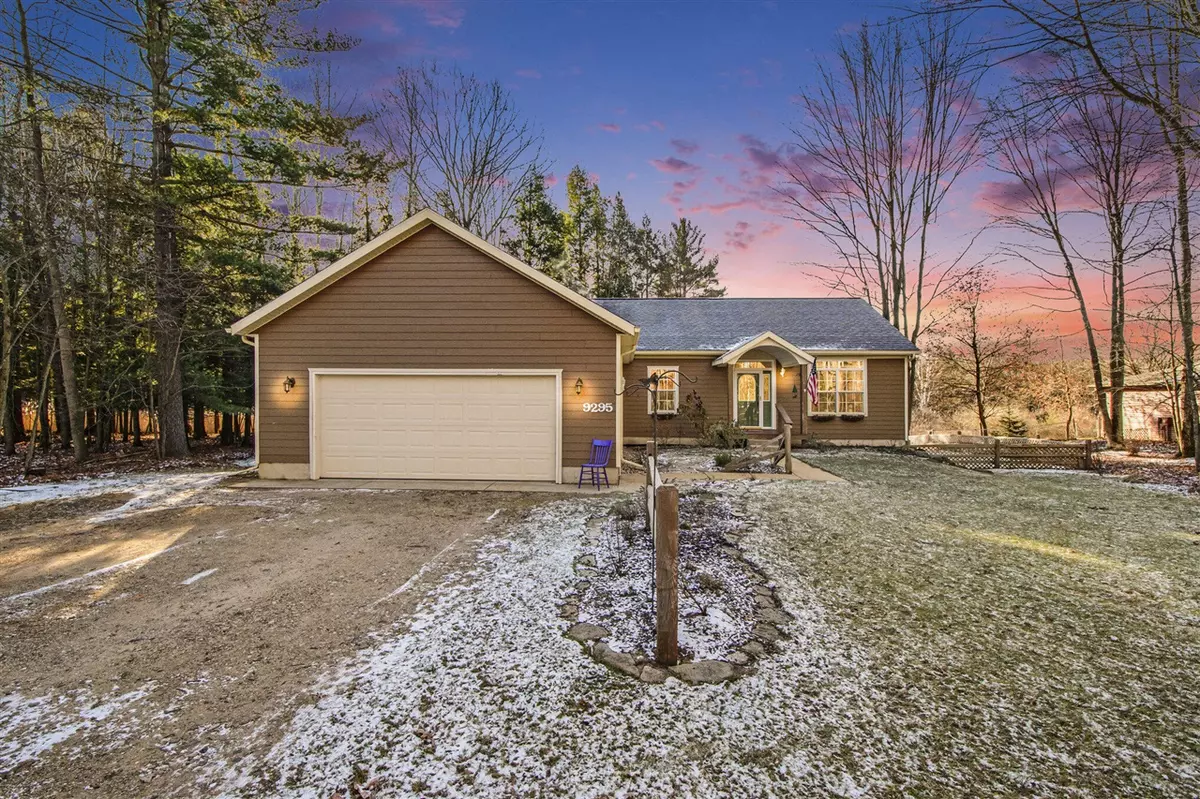5 Beds
2 Baths
1,504 SqFt
5 Beds
2 Baths
1,504 SqFt
Key Details
Property Type Single Family Home
Sub Type Single Family
Listing Status Active
Purchase Type For Sale
Square Footage 1,504 sqft
Price per Sqft $199
MLS Listing ID 70444426
Style 1 Story
Bedrooms 5
Full Baths 2
Abv Grd Liv Area 1,504
Year Built 2003
Annual Tax Amount $128,100
Tax Year 2024
Lot Size 0.480 Acres
Acres 0.48
Lot Dimensions 103x 221x 101x 203
Property Description
Location
State MI
County Mecosta
Area Morton Twp (54014)
Zoning Residential
Rooms
Basement Egress/Daylight Windows
Interior
Interior Features Hardwood Floors
Hot Water Gas
Heating Forced Air
Appliance Dishwasher, Dryer, Microwave, Range/Oven, Refrigerator, Washer
Exterior
Parking Features Attached Garage, Gar Door Opener
Garage Spaces 2.0
Amenities Available Exercise/Facility Room, Playground, Pets-Allowed
Garage Yes
Building
Story 1 Story
Foundation Basement
Architectural Style Ranch
Structure Type Vinyl Siding
Schools
School District Chippewa Hills School District
Others
HOA Fee Include Snow Removal
Energy Description Natural Gas
Financing Cash,Conventional,FHA,VA

Learn More About LPT Realty







