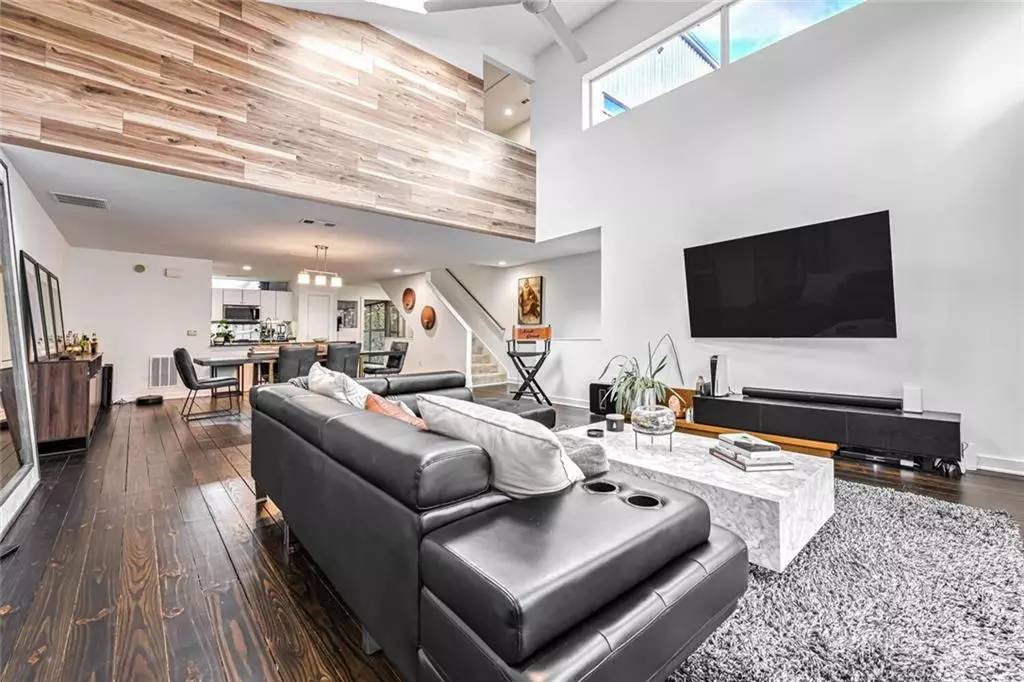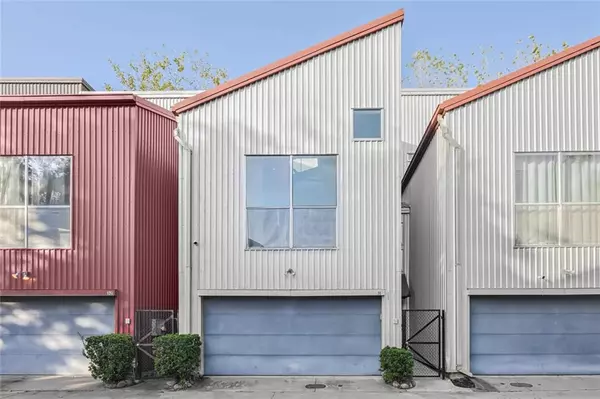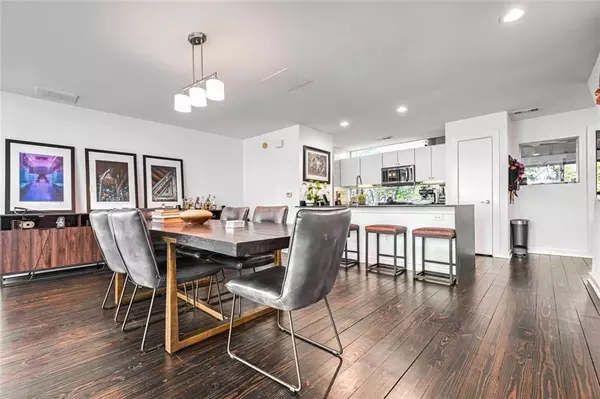3 Beds
2 Baths
1,932 SqFt
3 Beds
2 Baths
1,932 SqFt
Key Details
Property Type Townhouse
Sub Type Townhouse
Listing Status Active
Purchase Type For Sale
Square Footage 1,932 sqft
Price per Sqft $256
Subdivision Urban Lofts
MLS Listing ID 7493093
Style Townhouse
Bedrooms 3
Full Baths 2
Construction Status Resale
HOA Fees $197
HOA Y/N Yes
Originating Board First Multiple Listing Service
Year Built 2007
Lot Size 1,306 Sqft
Acres 0.03
Property Description
The main level invites you to entertain with an open floor plan adorned with warm, dark, hardwood floors. The newly renovated kitchen shines with gleaming white cabinets and a large island featuring a stunning waterfall quartz countertop. The spacious dining and living area is bathed in light from floor-to-ceiling windows, accentuated by vaulted ceilings and skylights, creating an atmosphere perfect for memorable dinner parties.
Ascend to the third floor and discover a serene primary suite, complete with a walk-in closet and a luxurious ensuite bathroom featuring a double vanity, shower, and tranquil spa-like soaking tub. A versatile flex space awaits you, ideal for creating your personal office sanctuary.
The terrace level showcases polished concrete floors, housing a two-car garage, a full bathroom, and two bedrooms that open to a private, fenced-in backyard—your own peaceful retreat. Embrace the essence of Atlanta in this centrally located haven, just moments from trails, the BeltLine, parks, and the Atlanta Zoo.
Location
State GA
County Dekalb
Lake Name None
Rooms
Bedroom Description None
Other Rooms None
Basement None
Dining Room Open Concept, Seats 12+
Interior
Interior Features Double Vanity, Entrance Foyer, High Ceilings 10 ft Main
Heating Central
Cooling Central Air
Flooring Hardwood
Fireplaces Number 1
Fireplaces Type None
Window Features Double Pane Windows
Appliance Dishwasher, Disposal, Gas Cooktop, Gas Oven, Gas Range, Gas Water Heater, Microwave, Refrigerator
Laundry In Hall, Lower Level
Exterior
Exterior Feature Private Entrance, Private Yard
Parking Features Covered, Garage, Garage Door Opener, Level Driveway
Garage Spaces 2.0
Fence Back Yard
Pool None
Community Features None
Utilities Available Cable Available, Electricity Available, Natural Gas Available
Waterfront Description None
View Neighborhood
Roof Type Composition
Street Surface Asphalt
Accessibility None
Handicap Access None
Porch Covered, Enclosed, Screened
Private Pool false
Building
Lot Description Back Yard, Level
Story Three Or More
Foundation None
Sewer Public Sewer
Water Public
Architectural Style Townhouse
Level or Stories Three Or More
Structure Type Aluminum Siding
New Construction No
Construction Status Resale
Schools
Elementary Schools Fred A. Toomer
Middle Schools Martin L. King Jr.
High Schools Maynard Jackson
Others
Senior Community no
Restrictions false
Tax ID 15 178 05 031
Ownership Condominium
Financing no
Special Listing Condition None

Learn More About LPT Realty







