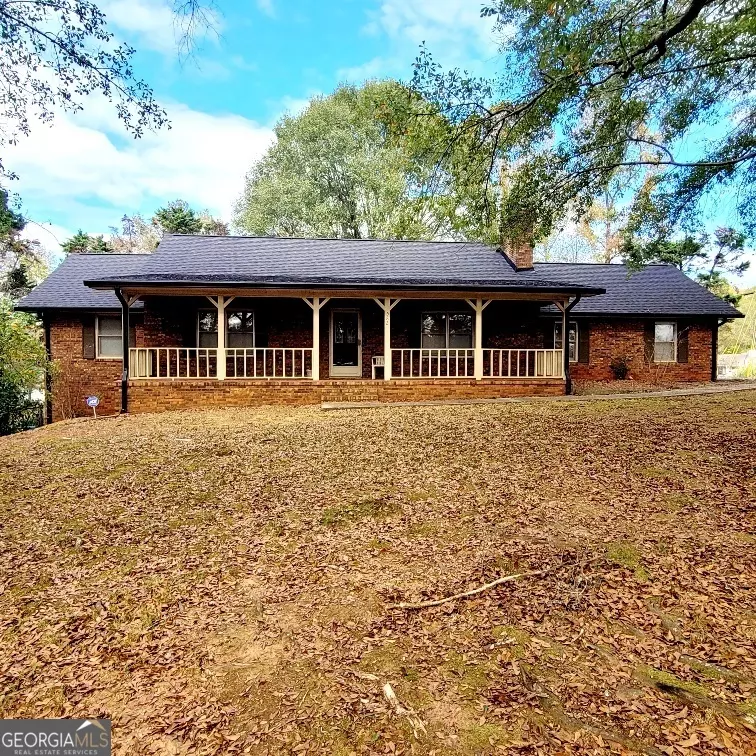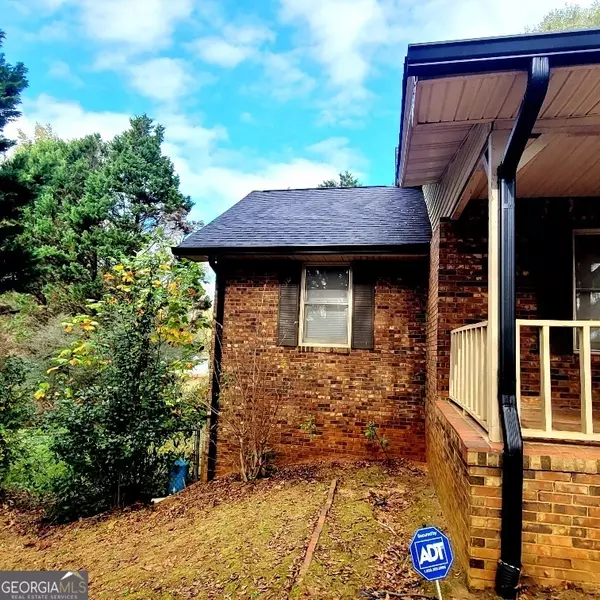3 Beds
2 Baths
1,488 SqFt
3 Beds
2 Baths
1,488 SqFt
Key Details
Property Type Single Family Home
Sub Type Single Family Residence
Listing Status Active
Purchase Type For Sale
Square Footage 1,488 sqft
Price per Sqft $204
Subdivision Alexander Estates
MLS Listing ID 10422340
Style Brick 4 Side,Ranch
Bedrooms 3
Full Baths 2
Construction Status Updated/Remodeled
HOA Y/N No
Year Built 1987
Annual Tax Amount $4,719
Tax Year 2024
Lot Size 2.000 Acres
Property Description
Location
State GA
County Henry
Rooms
Basement Boat Door, Concrete, Daylight, Exterior Entry, Full, Interior Entry, Unfinished
Main Level Bedrooms 3
Interior
Interior Features Master On Main Level, Pulldown Attic Stairs
Heating Central, Electric
Cooling Attic Fan, Ceiling Fan(s), Central Air, Electric
Flooring Laminate
Fireplaces Number 1
Fireplaces Type Living Room, Masonry
Exterior
Parking Features Attached, Garage, Kitchen Level, Off Street, RV/Boat Parking, Side/Rear Entrance
Garage Spaces 2.0
Community Features Street Lights, Walk To Schools
Utilities Available Cable Available, Electricity Available, High Speed Internet, Natural Gas Available, Phone Available
Roof Type Tile
Building
Story One
Sewer Septic Tank
Level or Stories One
Construction Status Updated/Remodeled
Schools
Elementary Schools Oakland
Middle Schools Luella
High Schools Luella
Others
Acceptable Financing Cash, Conventional
Listing Terms Cash, Conventional
Special Listing Condition As Is

Learn More About LPT Realty







