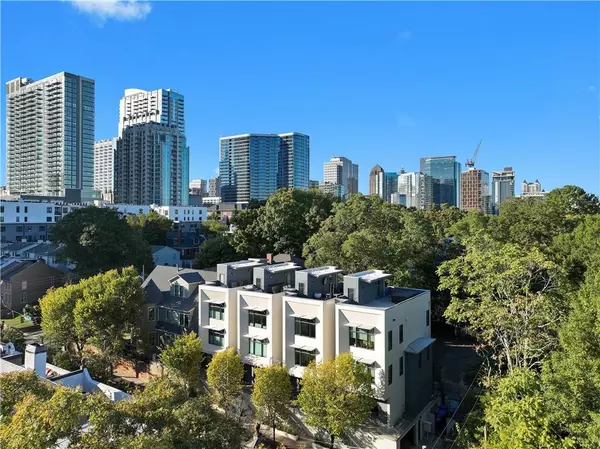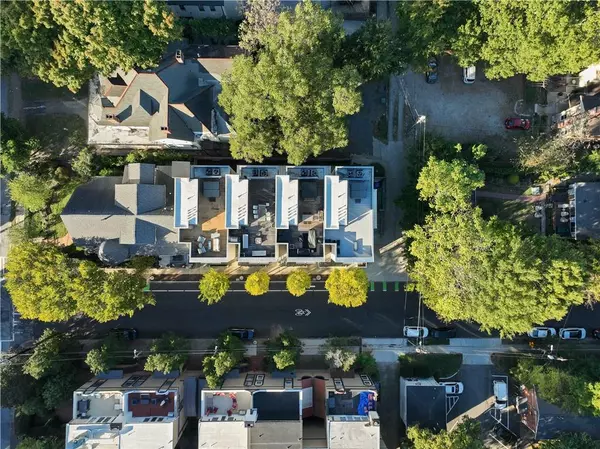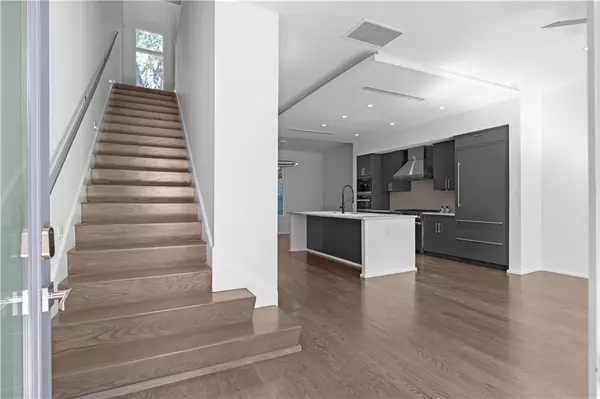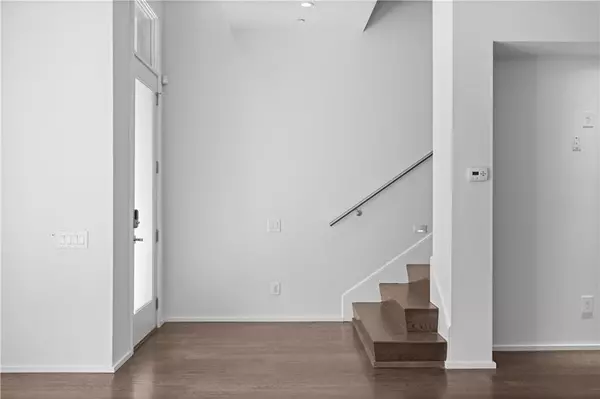3 Beds
3 Baths
2,250 SqFt
3 Beds
3 Baths
2,250 SqFt
Key Details
Property Type Townhouse
Sub Type Townhouse
Listing Status Active
Purchase Type For Rent
Square Footage 2,250 sqft
Subdivision 5Th & Peidmont
MLS Listing ID 7493785
Style Contemporary,Modern
Bedrooms 3
Full Baths 3
HOA Y/N No
Originating Board First Multiple Listing Service
Year Built 2015
Available Date 2024-12-04
Lot Size 2,247 Sqft
Acres 0.0516
Property Description
Location
State GA
County Fulton
Lake Name None
Rooms
Bedroom Description Other
Other Rooms None
Basement None
Main Level Bedrooms 1
Dining Room Open Concept, Seats 12+
Interior
Interior Features Double Vanity, High Ceilings 10 ft Main, High Ceilings 10 ft Upper, Smart Home, Walk-In Closet(s), Other
Heating Central, Forced Air, Natural Gas
Cooling Central Air
Flooring Hardwood, Other
Fireplaces Type None
Window Features Insulated Windows
Appliance Dishwasher, Dryer, Electric Oven, Gas Range, Refrigerator, Self Cleaning Oven
Laundry In Hall, Laundry Room, Upper Level
Exterior
Exterior Feature None
Parking Features Drive Under Main Level, Garage, Garage Door Opener, Storage
Garage Spaces 2.0
Fence None
Pool None
Community Features None
Utilities Available Cable Available, Electricity Available, Natural Gas Available, Phone Available, Sewer Available, Water Available, Other
Waterfront Description None
View Other
Roof Type Composition
Street Surface Other
Accessibility None
Handicap Access None
Porch Front Porch, Patio
Private Pool false
Building
Lot Description Other
Story Three Or More
Architectural Style Contemporary, Modern
Level or Stories Three Or More
Structure Type Brick Front
New Construction No
Schools
Elementary Schools Springdale Park
Middle Schools David T Howard
High Schools Midtown
Others
Senior Community no
Tax ID 14 004900061204

Learn More About LPT Realty







