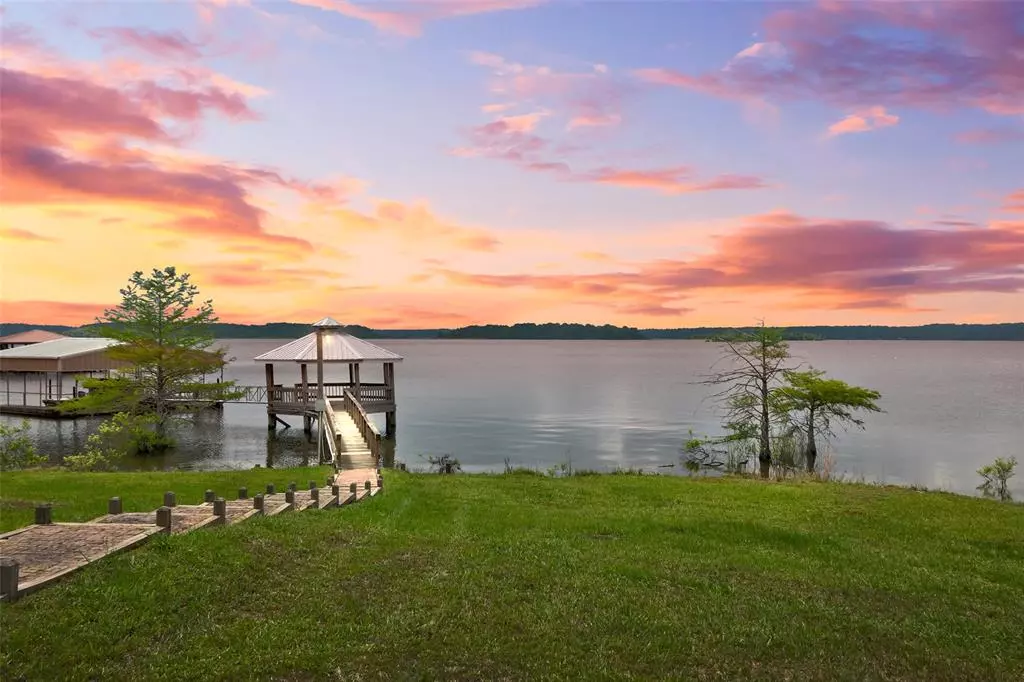6 Beds
7.1 Baths
8,700 SqFt
6 Beds
7.1 Baths
8,700 SqFt
Key Details
Property Type Single Family Home
Listing Status Active
Purchase Type For Sale
Square Footage 8,700 sqft
Price per Sqft $157
Subdivision Laguna Shores
MLS Listing ID 32142270
Style Traditional
Bedrooms 6
Full Baths 7
Half Baths 1
HOA Fees $60/ann
HOA Y/N 1
Year Built 2008
Annual Tax Amount $13,307
Tax Year 2024
Lot Size 1.998 Acres
Acres 1.998
Property Description
Location
State TX
County Sabine
Rooms
Bedroom Description All Bedrooms Up,En-Suite Bath,Primary Bed - 2nd Floor,Walk-In Closet
Other Rooms Breakfast Room, Family Room, Living Area - 1st Floor, Quarters/Guest House, Utility Room in House
Master Bathroom Full Secondary Bathroom Down, Half Bath, Primary Bath: Tub/Shower Combo, Secondary Bath(s): Tub/Shower Combo
Den/Bedroom Plus 6
Kitchen Breakfast Bar, Island w/ Cooktop, Kitchen open to Family Room, Pantry, Pots/Pans Drawers
Interior
Interior Features 2 Staircases, Balcony, Crown Molding, High Ceiling, Refrigerator Included, Window Coverings
Heating Central Electric
Cooling Central Electric
Flooring Concrete, Engineered Wood
Fireplaces Number 1
Fireplaces Type Wood Burning Fireplace
Exterior
Exterior Feature Back Yard, Balcony, Covered Patio/Deck, Not Fenced, Outdoor Kitchen, Patio/Deck, Porch, Private Driveway
Parking Features None
Garage Description Additional Parking, Boat Parking, Circle Driveway, Converted Garage, Double-Wide Driveway
Waterfront Description Boat Lift,Bulkhead,Lakefront,Pier
Roof Type Composition
Street Surface Asphalt
Private Pool No
Building
Lot Description Cleared, Waterfront
Dwelling Type Duplex
Faces South
Story 3
Foundation Slab
Lot Size Range 1 Up to 2 Acres
Water Aerobic, Public Water
Structure Type Brick
New Construction No
Schools
Elementary Schools Hemphill Elementary School (Hemphill)
Middle Schools Hemphill Middle School
High Schools Hemphill High School
School District 217 - Hemphill
Others
HOA Fee Include Recreational Facilities
Senior Community No
Restrictions Deed Restrictions,Restricted
Tax ID R000166841
Energy Description Ceiling Fans
Acceptable Financing Cash Sale, Conventional, FHA, VA
Tax Rate 1.1863
Disclosures Sellers Disclosure
Listing Terms Cash Sale, Conventional, FHA, VA
Financing Cash Sale,Conventional,FHA,VA
Special Listing Condition Sellers Disclosure

Learn More About LPT Realty







