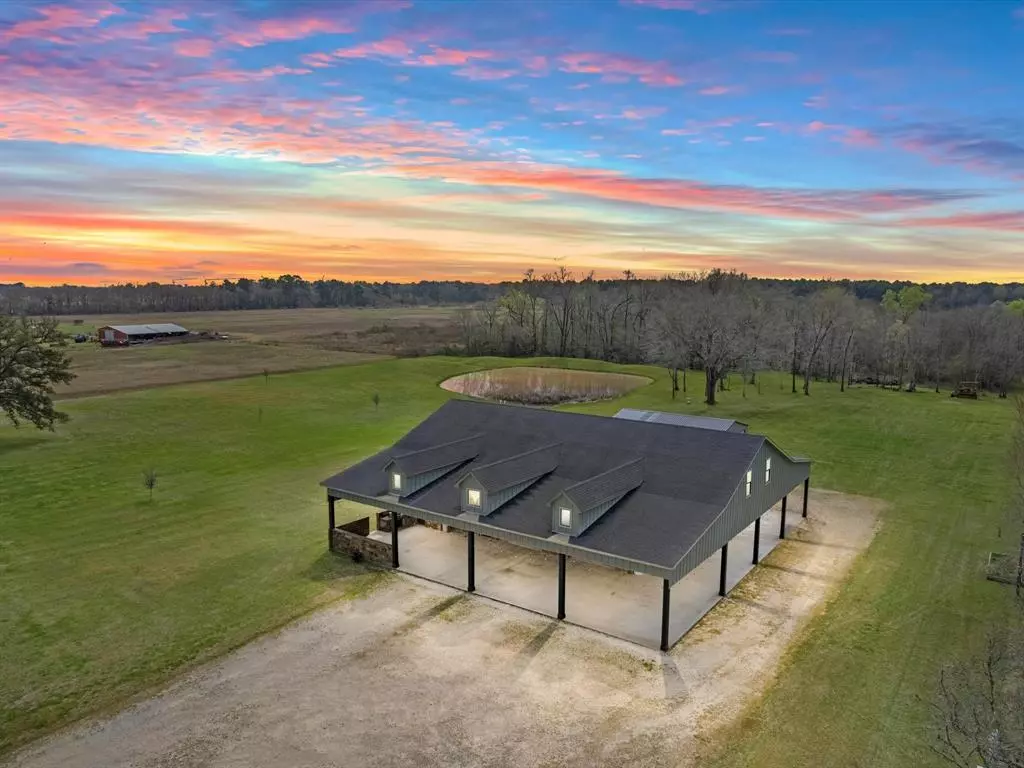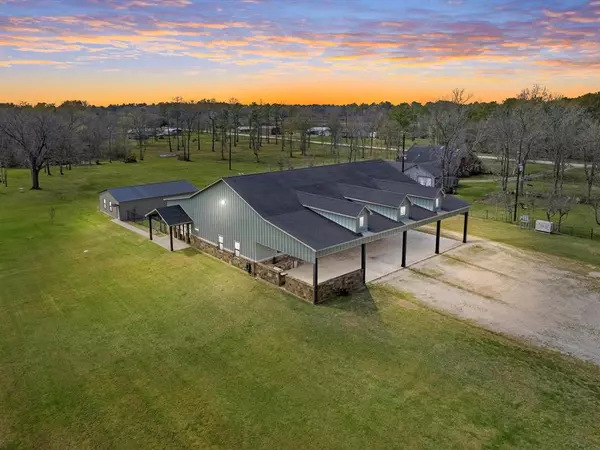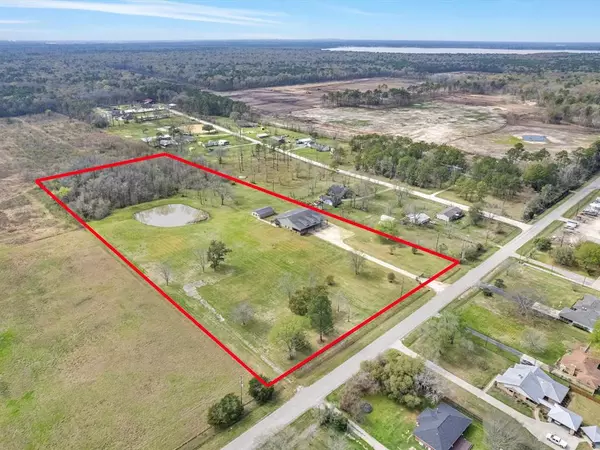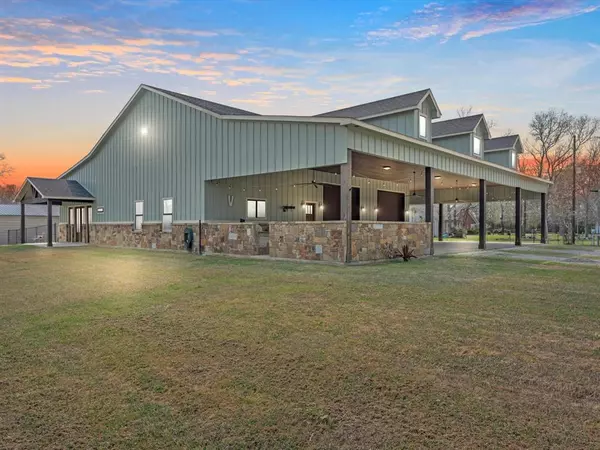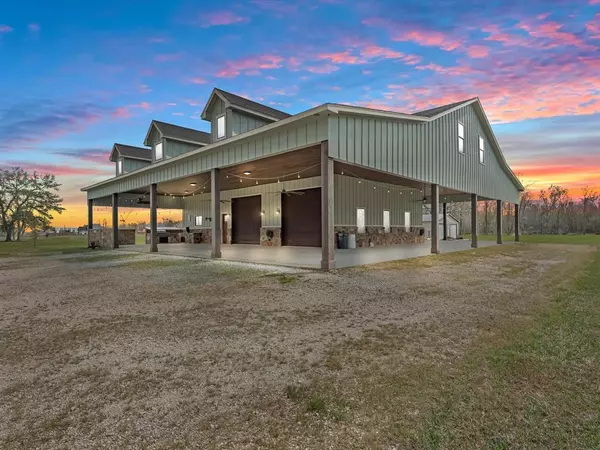4 Beds
2.1 Baths
4,537 SqFt
4 Beds
2.1 Baths
4,537 SqFt
Key Details
Property Type Single Family Home
Listing Status Active
Purchase Type For Sale
Square Footage 4,537 sqft
Price per Sqft $220
Subdivision Absalom Reeves Surv Abs 60
MLS Listing ID 56134905
Style Barndominium,Traditional
Bedrooms 4
Full Baths 2
Half Baths 1
Year Built 2015
Tax Year 2023
Lot Size 10.000 Acres
Acres 10.0
Property Description
Location
State TX
County Harris
Area Crosby Area
Rooms
Bedroom Description Primary Bed - 1st Floor,Walk-In Closet
Other Rooms Family Room, Gameroom Down, Gameroom Up, Kitchen/Dining Combo, Utility Room in House
Master Bathroom Primary Bath: Separate Shower, Primary Bath: Soaking Tub
Kitchen Island w/o Cooktop
Interior
Interior Features High Ceiling
Heating Central Gas
Cooling Central Electric
Flooring Tile, Vinyl
Exterior
Exterior Feature Back Green Space, Back Yard, Covered Patio/Deck, Outdoor Kitchen, Partially Fenced, Side Yard, Workshop
Carport Spaces 6
Waterfront Description Pond
Roof Type Composition
Street Surface Concrete,Gravel
Private Pool No
Building
Lot Description Other, Water View
Dwelling Type Free Standing
Faces North
Story 2
Foundation Slab
Lot Size Range 5 Up to 10 Acres
Water Well
Structure Type Cement Board,Stone
New Construction No
Schools
Elementary Schools Newport Elementary School
Middle Schools Crosby Middle School (Crosby)
High Schools Crosby High School
School District 12 - Crosby
Others
Senior Community No
Restrictions No Restrictions
Tax ID 041-016-000-0093
Energy Description Ceiling Fans,Digital Program Thermostat
Acceptable Financing Cash Sale, Conventional, VA
Tax Rate 1.8526
Disclosures Sellers Disclosure
Listing Terms Cash Sale, Conventional, VA
Financing Cash Sale,Conventional,VA
Special Listing Condition Sellers Disclosure

Learn More About LPT Realty


