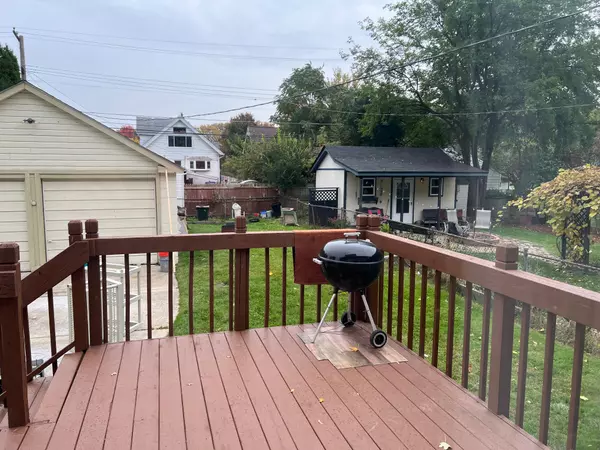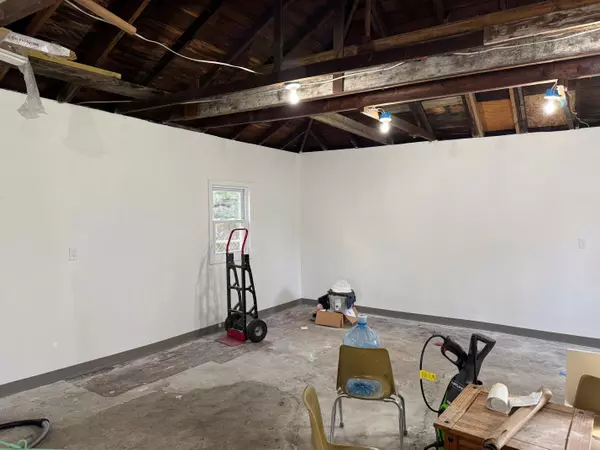REQUEST A TOUR If you would like to see this home without being there in person, select the "Virtual Tour" option and your agent will contact you to discuss available opportunities.
In-PersonVirtual Tour
$ 200,000
Est. payment | /mo
2 Baths
1,296 SqFt
$ 200,000
Est. payment | /mo
2 Baths
1,296 SqFt
Key Details
Property Type Multi-Family
Sub Type Multi-Family
Listing Status Pending
Purchase Type For Sale
Square Footage 1,296 sqft
Price per Sqft $154
Subdivision Mi
MLS Listing ID 60357808
Style 1 1/2 Story
Full Baths 2
Year Built 1925
Annual Tax Amount $2,306
Lot Size 5,227 Sqft
Acres 0.12
Lot Dimensions 40.00 x 135.00
Property Description
This property is a two unit property. It was renovated in 2023. It would be perfect to live in one unit and rent out the other. The #1 unit on the lower level has 2 bedrooms and a full bath, a kitchen with a doorwall to the rear deck, a foyer w entry from front porch, a living room and formal dining room. The #2 unit on the upper level includes a living room, new kitchen, 1 bedroom, and a full bath. The entry for the upper unit is from the rear of the home.
Location
State MI
County Wayne
Area Dearborn Heights (82091)
Interior
Interior Features Cable/Internet Avail.
Heating Forced Air
Fireplace No
Exterior
Exterior Feature Vinyl Siding
Building
Story 1 1/2 Story
Foundation Basement
Water Public Water
Structure Type Vinyl Siding
Schools
School District Dearborn Hgts School District
Others
Ownership Private
Energy Description Natural Gas
Financing Cash,Conventional

Provided through IDX via MiRealSource. Courtesy of MiRealSource Shareholder. Copyright MiRealSource.
Listed by Kessler and Company Realty
Learn More About LPT Realty







