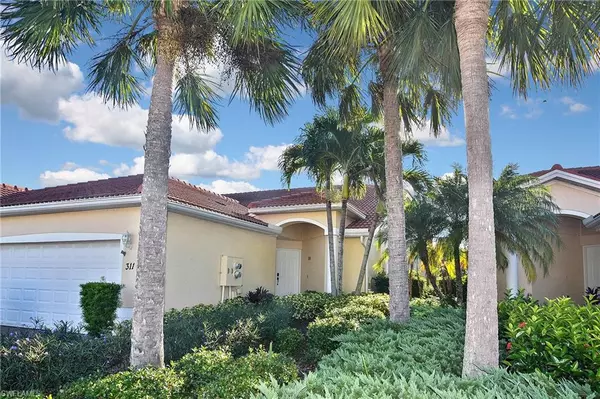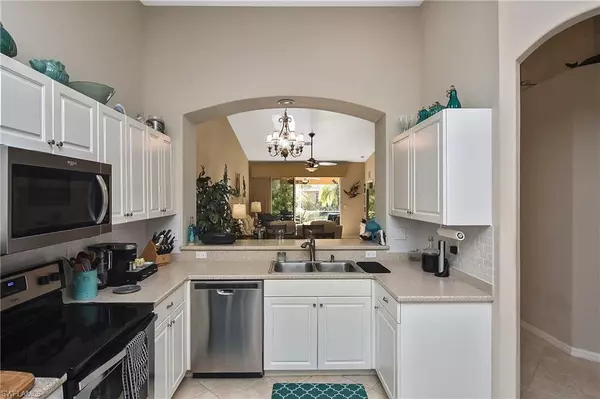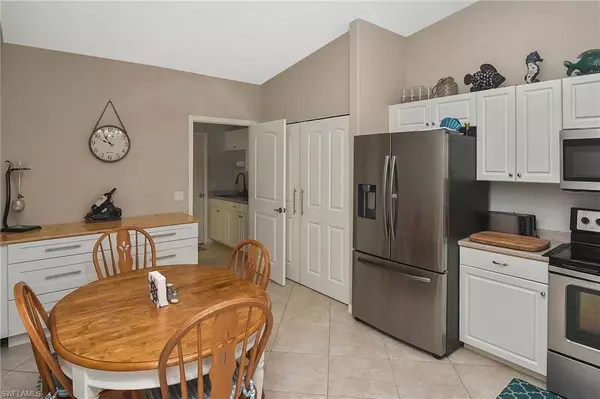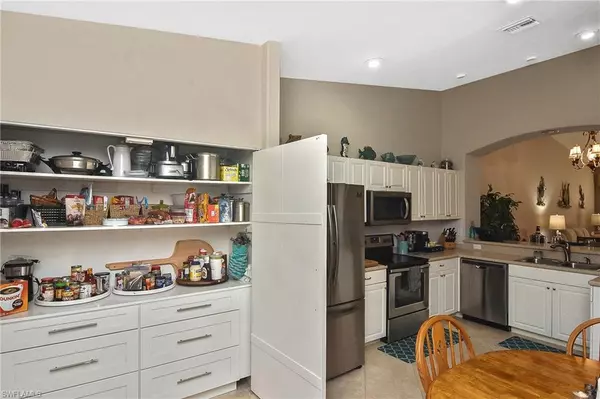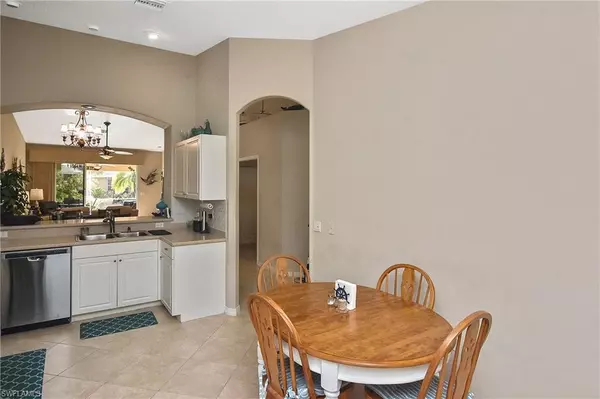3 Beds
2 Baths
1,765 SqFt
3 Beds
2 Baths
1,765 SqFt
Key Details
Property Type Single Family Home, Multi-Family
Sub Type Ranch,Duplex,Villa Attached
Listing Status Active
Purchase Type For Sale
Square Footage 1,765 sqft
Price per Sqft $178
Subdivision Villa Grande
MLS Listing ID 224095065
Bedrooms 3
Full Baths 2
HOA Y/N Yes
Originating Board Florida Gulf Coast
Year Built 2007
Annual Tax Amount $2,653
Tax Year 2023
Lot Size 4,791 Sqft
Acres 0.11
Property Description
The expansive great room, complete with a dedicated dining area, is perfect for entertaining. Step outside to the covered lanai, which opens onto a 30-foot screened area, offering a versatile space ideal for both intimate gatherings and large social events.
The huge master suite includes a step-in shower, dual sinks, and spacious walk-in closets. Corian countertops enhance both the bathrooms and the kitchen. For peace of mind, the home features accordion storm shutters, while the 2-car garage includes a state-of-the-art MyQ Smart Home remote system for added convenience. Plus, the A/C is only two years old!
The HOA covers basic cable and a master flood policy, providing comprehensive structural insurance coverage.
Location
State FL
County Charlotte
Area Burnt Store Isles
Rooms
Bedroom Description First Floor Bedroom,Split Bedrooms
Dining Room Eat-in Kitchen
Kitchen Pantry
Interior
Interior Features Built-In Cabinets, Cathedral Ceiling(s), Foyer, Pantry, Vaulted Ceiling(s), Walk-In Closet(s), Window Coverings
Heating Central Electric
Flooring Carpet, Tile
Equipment Auto Garage Door, Dishwasher, Disposal, Dryer, Microwave, Range, Refrigerator/Freezer, Security System, Washer, Washer/Dryer Hookup
Furnishings Turnkey
Fireplace No
Window Features Window Coverings
Appliance Dishwasher, Disposal, Dryer, Microwave, Range, Refrigerator/Freezer, Washer
Heat Source Central Electric
Exterior
Exterior Feature Screened Lanai/Porch
Parking Features Deeded, Driveway Paved, Attached
Garage Spaces 2.0
Pool Community
Community Features Clubhouse, Pool
Amenities Available Clubhouse, Pool, Community Room, Spa/Hot Tub, Internet Access
Waterfront Description None
View Y/N Yes
View Landscaped Area
Roof Type Tile
Street Surface Paved
Porch Patio
Total Parking Spaces 2
Garage Yes
Private Pool No
Building
Lot Description Regular
Building Description Concrete Block,Poured Concrete,Stucco, DSL/Cable Available
Story 1
Water Assessment Paid
Architectural Style Ranch, Duplex, Villa Attached
Level or Stories 1
Structure Type Concrete Block,Poured Concrete,Stucco
New Construction No
Others
Pets Allowed Limits
Senior Community No
Tax ID 412320577004
Ownership Single Family
Security Features Security System
Num of Pet 2

Learn More About LPT Realty



