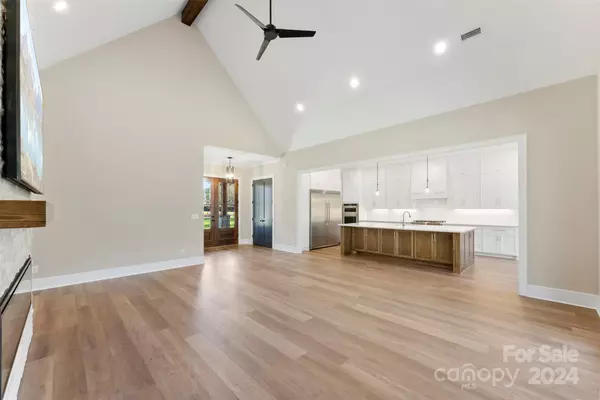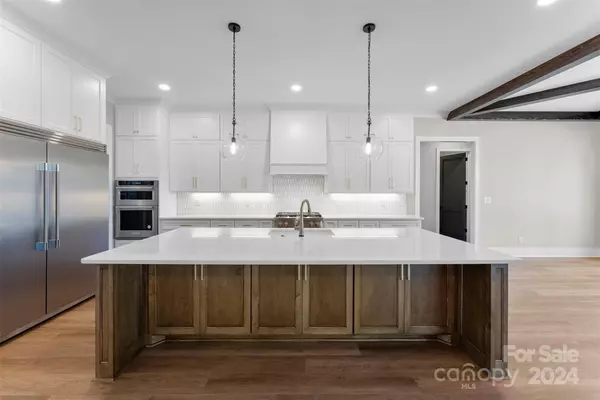4 Beds
4 Baths
3,372 SqFt
4 Beds
4 Baths
3,372 SqFt
Key Details
Property Type Single Family Home
Sub Type Single Family Residence
Listing Status Active Under Contract
Purchase Type For Sale
Square Footage 3,372 sqft
Price per Sqft $303
MLS Listing ID 4203580
Bedrooms 4
Full Baths 3
Half Baths 1
Construction Status Completed
Abv Grd Liv Area 3,372
Year Built 2024
Lot Size 2.210 Acres
Acres 2.21
Property Description
Location
State SC
County York
Zoning R
Rooms
Main Level Bedrooms 3
Main Level Bathroom-Full
Main Level Primary Bedroom
Main Level Bathroom-Half
Main Level Dining Room
Main Level Kitchen
Main Level Living Room
Main Level Study
Main Level Bedroom(s)
Main Level Bathroom-Full
Upper Level Bed/Bonus
Main Level Bedroom(s)
Upper Level Bathroom-Full
Interior
Heating Natural Gas
Cooling Heat Pump
Fireplaces Type Living Room
Fireplace true
Appliance Dishwasher, Double Oven, Gas Range
Exterior
Garage Spaces 2.0
Roof Type Shingle
Garage true
Building
Dwelling Type Site Built
Foundation Crawl Space
Builder Name Kincaid Construction
Sewer Septic Installed
Water Well
Level or Stories 1 Story/F.R.O.G.
Structure Type Cedar Shake,Fiber Cement
New Construction true
Construction Status Completed
Schools
Elementary Schools Oakridge
Middle Schools Oakridge
High Schools Clover
Others
Senior Community false
Acceptable Financing Cash, Conventional
Listing Terms Cash, Conventional
Special Listing Condition None
Learn More About LPT Realty







