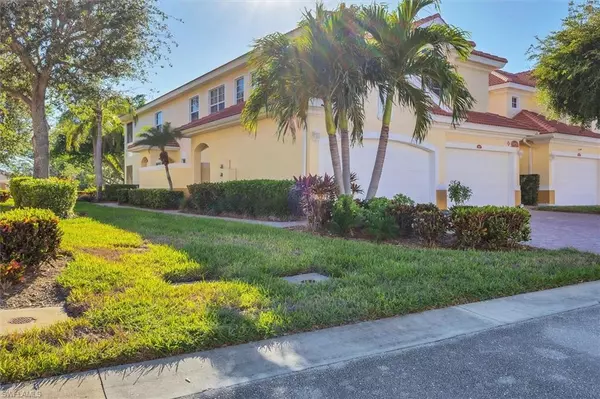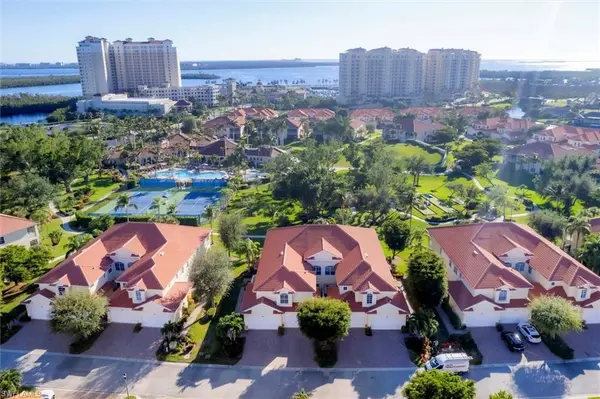
2 Beds
3 Baths
2,597 SqFt
2 Beds
3 Baths
2,597 SqFt
Key Details
Property Type Single Family Home, Condo
Sub Type 2 Story,Low Rise (1-3)
Listing Status Active
Purchase Type For Sale
Square Footage 2,597 sqft
Price per Sqft $265
Subdivision Tarpon Gardens
MLS Listing ID 224096773
Bedrooms 2
Full Baths 2
Half Baths 1
Condo Fees $625/mo
HOA Y/N No
Originating Board Florida Gulf Coast
Year Built 2004
Annual Tax Amount $5,266
Tax Year 2023
Lot Size 6,651 Sqft
Acres 0.1527
Property Description
The standout feature of this condo is the expansive 22 x 19 Sports Oasis room, designed for effortless entertaining. Whether it's hosting game nights, family gatherings, or just relaxing with friends, this versatile space can easily accommodate a pool table and wet bar to create the ultimate entertainment hub.
The luxurious primary suite is a retreat in itself, complete with his and her walk-in closets and a well-appointed en-suite bath. Additionally, there is a dedicated internet alcove, perfect for a small office or study area, and a flexible space that can adapt to your lifestyle—whether it's a den, library and reading room or additional space for entertaining.
For added convenience, this condo includes a 2-car garage with ample storage space. The home overlooks a serene park-like setting, offering privacy and peaceful views.
As part of a premier waterfront community, you'll have access to a wealth of resort-style amenities, including a resort pool, a lap pool, a fully equipped fitness center, tennis courts, cedar sauna. With some of Cape Coral's top award winning waterfront restaurants and shopping along the marina just steps away, everything you need is at your doorstep.
This is luxury living at its finest—schedule your private tour today!
Location
State FL
County Lee
Area Tarpon Point Marina
Zoning R3W
Rooms
Bedroom Description Master BR Upstairs,Split Bedrooms
Dining Room Breakfast Room, Dining - Family, Dining - Living, Eat-in Kitchen
Kitchen Island, Pantry
Interior
Interior Features Built-In Cabinets, Laundry Tub, Pantry, Smoke Detectors, Walk-In Closet(s)
Heating Central Electric
Flooring Carpet, Tile
Equipment Auto Garage Door, Dishwasher, Disposal, Dryer, Microwave, Range, Refrigerator/Freezer, Self Cleaning Oven, Smoke Detector, Washer
Furnishings Negotiable
Fireplace No
Appliance Dishwasher, Disposal, Dryer, Microwave, Range, Refrigerator/Freezer, Self Cleaning Oven, Washer
Heat Source Central Electric
Exterior
Exterior Feature Dock Lease, Balcony, Screened Balcony, Screened Lanai/Porch
Parking Features Covered, Driveway Paved, Guest, Under Bldg Closed, Attached
Garage Spaces 2.0
Pool Community
Community Features Clubhouse, Pool, Fitness Center, Restaurant, Sidewalks, Street Lights, Tennis Court(s), Gated
Amenities Available Barbecue, Beauty Salon, Bike And Jog Path, Bike Storage, Bocce Court, Clubhouse, Pool, Community Room, Spa/Hot Tub, Fitness Center, Internet Access, Library, Marina, Restaurant, Shopping, Sidewalk, Streetlight, Tennis Court(s), Underground Utility
Waterfront Description None
View Y/N Yes
View Landscaped Area, Trees/Woods
Roof Type Tile
Total Parking Spaces 2
Garage Yes
Private Pool No
Building
Building Description Concrete Block,Stucco, DSL/Cable Available
Story 2
Water Assessment Paid, Central
Architectural Style Two Story, Low Rise (1-3)
Level or Stories 2
Structure Type Concrete Block,Stucco
New Construction No
Others
Pets Allowed Limits
Senior Community No
Tax ID 22-45-23-C2-00605.0201
Ownership Condo
Security Features Smoke Detector(s),Gated Community
Num of Pet 2

Learn More About LPT Realty







