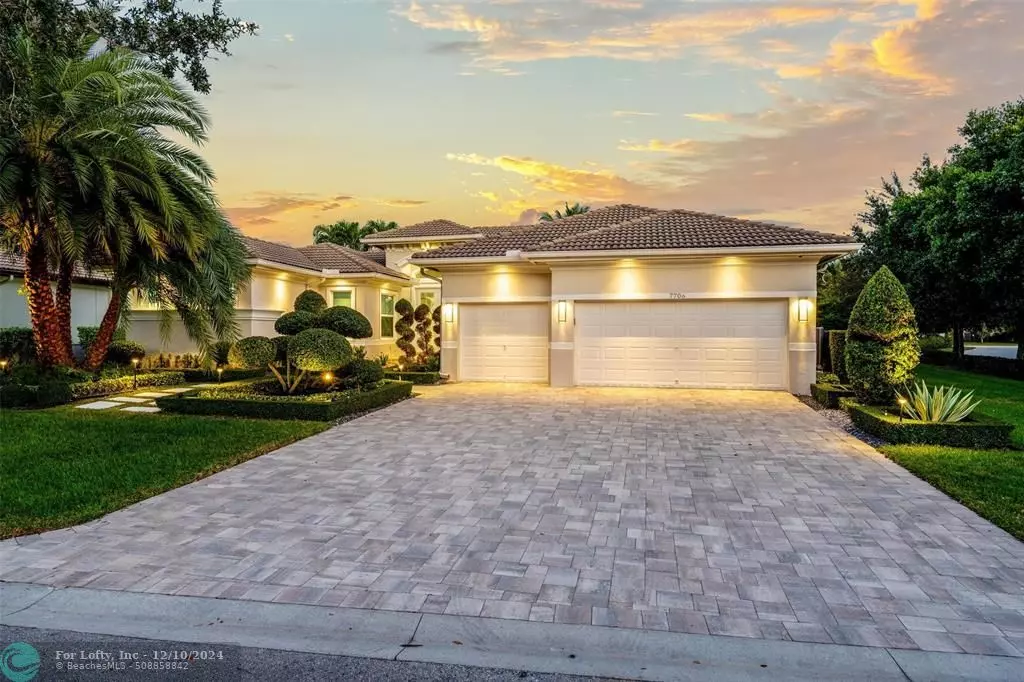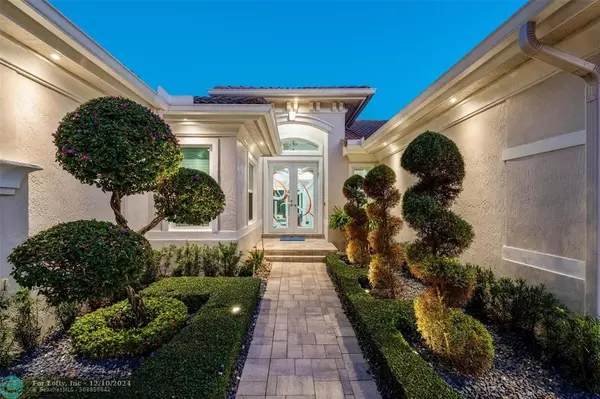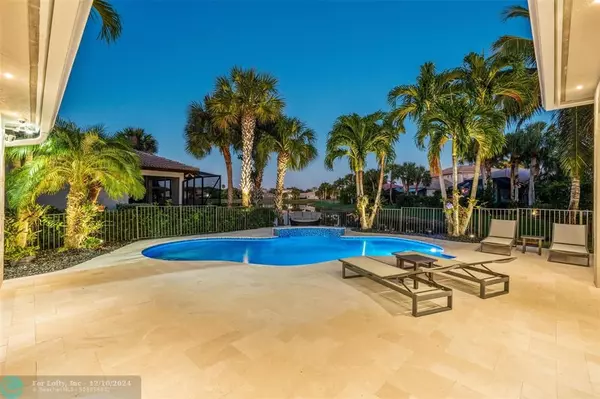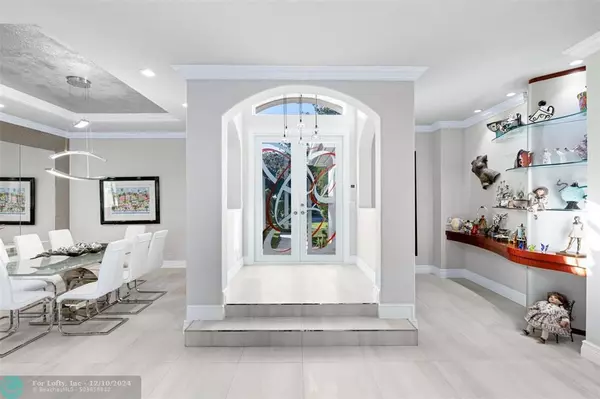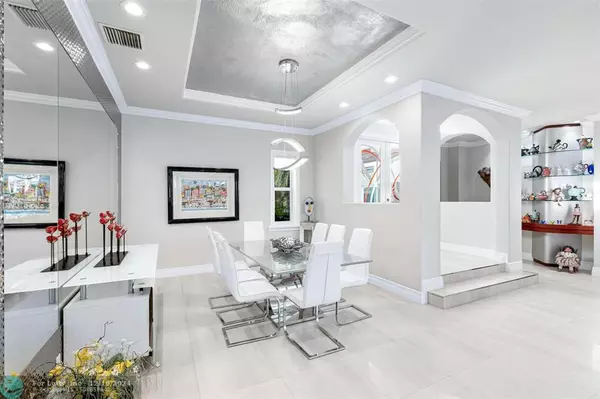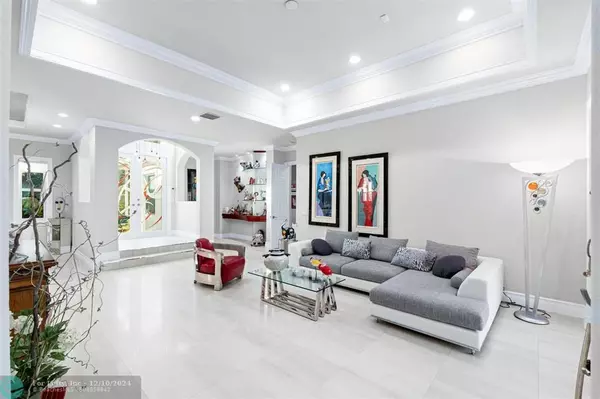4 Beds
3 Baths
3,283 SqFt
4 Beds
3 Baths
3,283 SqFt
Key Details
Property Type Single Family Home
Sub Type Single
Listing Status Active Under Contract
Purchase Type For Sale
Square Footage 3,283 sqft
Price per Sqft $441
Subdivision Heron Bay Northwest 167-1
MLS Listing ID F10473252
Style WF/Pool/No Ocean Access
Bedrooms 4
Full Baths 3
Construction Status Resale
HOA Fees $953/qua
HOA Y/N Yes
Year Built 2001
Annual Tax Amount $10,697
Tax Year 2023
Lot Size 0.352 Acres
Property Description
Location
State FL
County Broward County
Community Heron Bay Northwest
Area North Broward 441 To Everglades (3611-3642)
Zoning RS-4
Rooms
Bedroom Description Entry Level,Sitting Area - Master Bedroom
Other Rooms Utility Room/Laundry
Dining Room Eat-In Kitchen, Formal Dining, Snack Bar/Counter
Interior
Interior Features First Floor Entry, Built-Ins, Closet Cabinetry, Foyer Entry, 3 Bedroom Split, Volume Ceilings, Walk-In Closets
Heating Central Heat, Electric Heat, Heat Pump/Reverse Cycle
Cooling Ceiling Fans, Central Cooling, Electric Cooling
Flooring Carpeted Floors, Other Floors, Tile Floors
Equipment Automatic Garage Door Opener, Dishwasher, Disposal, Dryer, Electric Range, Icemaker, Microwave, Owned Burglar Alarm, Refrigerator, Self Cleaning Oven, Smoke Detector, Wall Oven, Washer
Furnishings Furniture Negotiable
Exterior
Exterior Feature Exterior Lighting, Fence, High Impact Doors
Parking Features Attached
Garage Spaces 3.0
Pool Auto Pool Clean, Below Ground Pool, Equipment Stays, Private Pool
Community Features Gated Community
Waterfront Description Lake Front
Water Access Y
Water Access Desc None
View Lake
Roof Type Barrel Roof
Private Pool No
Building
Lot Description 1/4 To Less Than 1/2 Acre Lot, Corner Lot, Oversized Lot
Foundation Cbs Construction
Sewer Municipal Sewer
Water Municipal Water
Construction Status Resale
Others
Pets Allowed Yes
HOA Fee Include 953
Senior Community No HOPA
Restrictions Other Restrictions
Acceptable Financing Cash, Conventional, No Terms
Membership Fee Required No
Listing Terms Cash, Conventional, No Terms
Special Listing Condition As Is, Disclosure
Pets Allowed No Aggressive Breeds

Learn More About LPT Realty


