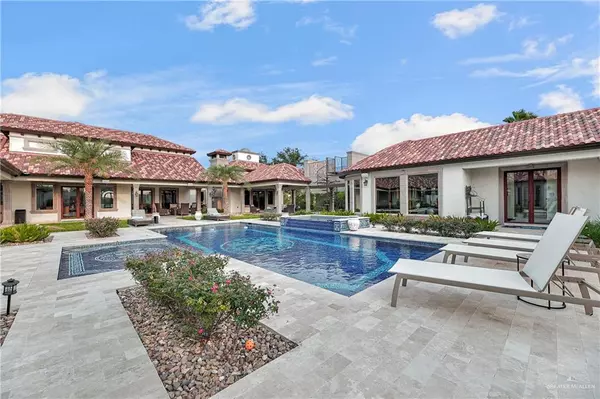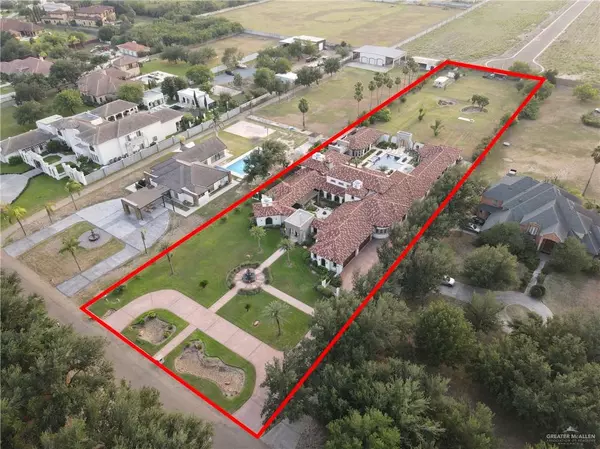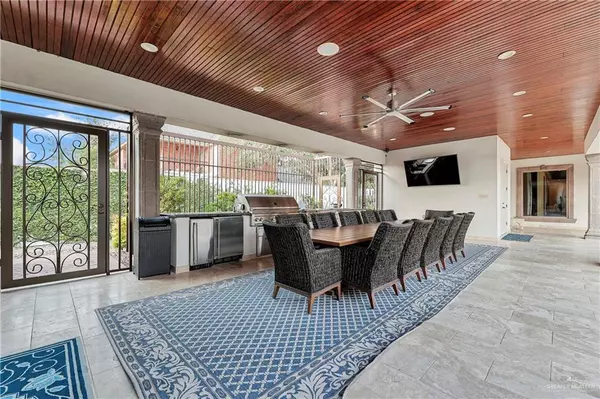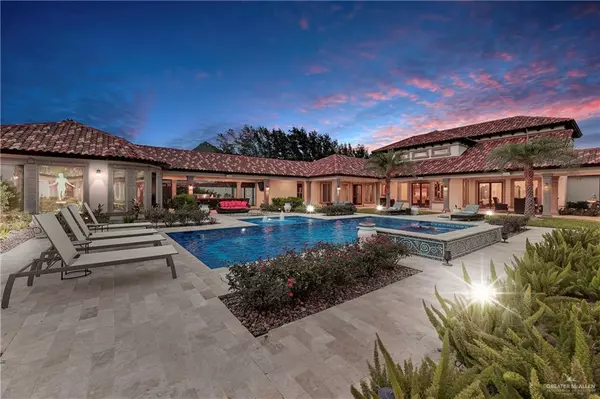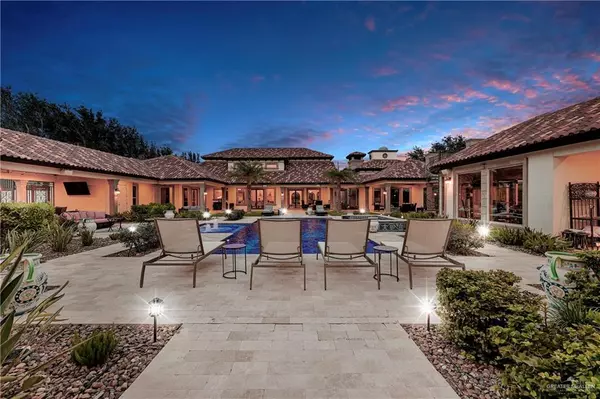5 Beds
5 Baths
7,755 SqFt
5 Beds
5 Baths
7,755 SqFt
Key Details
Property Type Single Family Home
Sub Type Single Family Residence
Listing Status Active
Purchase Type For Sale
Square Footage 7,755 sqft
Subdivision Paradise Lake
MLS Listing ID 455635
Bedrooms 5
Full Baths 4
Half Baths 2
HOA Y/N No
Originating Board Greater McAllen
Year Built 2017
Annual Tax Amount $18,804
Tax Year 2023
Lot Size 1.988 Acres
Acres 1.9885
Property Description
Stepping inside the house you will witness its classic charm. Its Mediterranean design features arched doorways and terra cotta tiles, giving it an elegant yet spacious feeling that never goes out of style. The house stands out by its fully customized interior and exterior. every detail is about its unique finishes.
Dive into the customized swimming pool designed by Morreti Mosaic Studio or how about working out on your fully equipped gym? want to play some sports with friends or family? the house has a whole acre at the back for that and anything you can think of. Too Hot to be outside? no problem, the house has a fully functional game room with surround sound. Whether you're hosting friends or enjoying a quiet evening at home, there's room for whatever your heart desires.
Don't miss your chance to make this home yours and start living your dream life!
Location
State TX
County Hidalgo
Community Other
Rooms
Other Rooms Gazebo, Storage
Dining Room Living Area(s): 1
Interior
Interior Features Entrance Foyer, Countertops (Granite), Ceiling Fan(s), Decorative/High Ceilings, Dryer, Microwave, Office/Study, Walk-In Closet(s), Washer
Heating Central
Cooling Central Air
Flooring Tile
Appliance Electric Water Heater, Refrigerator, Stove/Range, Washer, Wine Cooler
Laundry Laundry Room
Exterior
Exterior Feature BBQ Pit/Grill, Exercise Room, Sprinkler System
Garage Spaces 4.0
Fence Decorative Metal, Irrigation, Landscaped, Partial, Privacy
Pool In Ground, Outdoor Pool
Community Features Other
Utilities Available Cable Available
View Y/N No
Roof Type Clay Tile
Total Parking Spaces 4
Garage Yes
Private Pool true
Building
Lot Description Professional Landscaping, Sprinkler System
Faces West E Griffin Pkwy, Turn right onto N Glasscock Rd, Turn left onto Hidden Pond Dr, Hidden Pond Dr turns left and becomes Ponds Edge Rd
Story 1
Foundation Slab
Sewer City Sewer
Structure Type Stucco
New Construction No
Schools
Elementary Schools Jensen
Middle Schools Sharyland North Junior
High Schools Sharyland H.S.
Others
Tax ID P329003000000500
Learn More About LPT Realty



