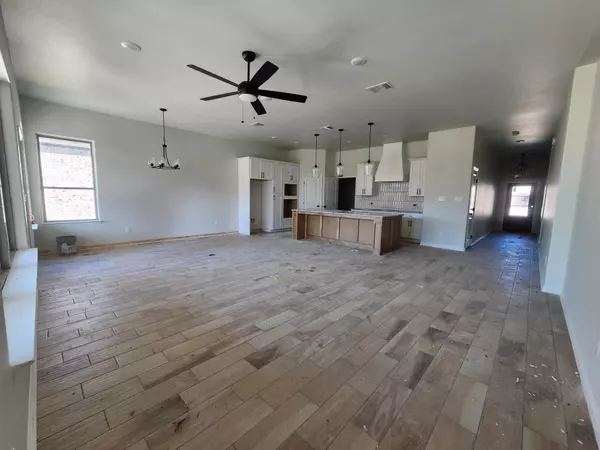3 Beds
2 Baths
1,954 SqFt
3 Beds
2 Baths
1,954 SqFt
Key Details
Property Type Single Family Home
Sub Type Single Family Residence
Listing Status Active
Purchase Type For Sale
Square Footage 1,954 sqft
Price per Sqft $219
Subdivision Eagle Heights
MLS Listing ID 4055649
Bedrooms 3
Full Baths 2
HOA Fees $500/ann
HOA Y/N Yes
Originating Board actris
Year Built 2024
Tax Year 2024
Lot Size 9,583 Sqft
Acres 0.22
Property Description
As you step into the open-concept design, you'll be greeted by a sense of spaciousness that enhances the overall living experience. The heart of the home is the well-appointed kitchen, seamlessly integrated into the living space, making it perfect for both daily living and entertaining guests.
Each guest bedroom boasts generous dimensions, providing plenty of room for furnishings and personal belongings. The master bedroom features a beamed, vaulted ceiling that adds a touch of grandeur, and the spacious master closet provides ample storage for your wardrobe and accessories.
Indulge in luxury within the master bathroom, where a large walk-in shower with a zero-threshold entry creates a spa-like atmosphere. This thoughtful design not only adds convenience but also exudes modern elegance.
Eagle Heights offers a community pool and Pickleball Court, close proximity to schools, shopping, and restaurants, and easy access to I-35.
Location
State TX
County Bell
Rooms
Main Level Bedrooms 3
Interior
Interior Features Ceiling Fan(s), Beamed Ceilings, Vaulted Ceiling(s), Granite Counters, Crown Molding, Double Vanity, Entrance Foyer, High Speed Internet, Kitchen Island, Open Floorplan, Pantry, Primary Bedroom on Main, Recessed Lighting, Walk-In Closet(s)
Heating Central, Electric, Heat Pump
Cooling Central Air, Electric
Flooring Carpet, Tile
Fireplace No
Appliance Built-In Electric Oven, Cooktop, Dishwasher, Disposal, Exhaust Fan, Microwave, Plumbed For Ice Maker, RNGHD, Stainless Steel Appliance(s), Vented Exhaust Fan, Electric Water Heater
Exterior
Exterior Feature None
Garage Spaces 2.0
Fence Back Yard, Privacy, Wood
Pool None
Community Features Pool, Sport Court(s)/Facility
Utilities Available Electricity Connected, Water Connected
Waterfront Description None
View Neighborhood
Roof Type Composition,Shingle
Porch Covered, Front Porch, Patio
Total Parking Spaces 2
Private Pool No
Building
Lot Description City Lot, Cul-De-Sac, Sprinkler - Automatic
Faces North
Foundation Slab
Sewer Public Sewer
Water Public
Level or Stories One
Structure Type Brick,Stone
New Construction No
Schools
Elementary Schools Thomas Arnold
Middle Schools Salado
High Schools Salado
School District Salado Isd
Others
HOA Fee Include Common Area Maintenance
Special Listing Condition Standard
Learn More About LPT Realty







